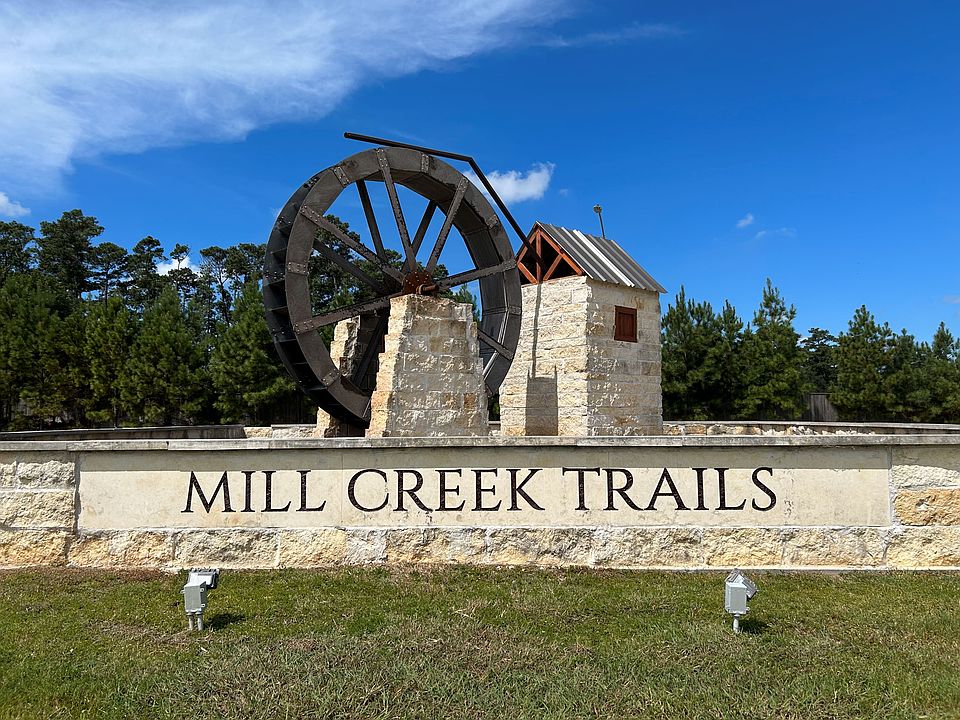The Shetland II plan features two stories with first-floor owner's suite. The extended entryway leads to the sizable kitchen and breakfast area and opens to the large family room at the rear of the home. The primary bedroom is located at the back of the home and includes an ensuite bathroom and walk-in closet. The second story accommodates bedroom two and three with an optional fourth bedroom and ensuite bath, as well as a large loft.
Special offer
from $286,990
Buildable plan: The Shetland III, Mill Creek Trails 45's, Magnolia, TX 77354
3beds
2,387sqft
Single Family Residence
Built in 2025
-- sqft lot
$-- Zestimate®
$120/sqft
$-- HOA
Buildable plan
This is a floor plan you could choose to build within this community.
View move-in ready homes- 22 |
- 1 |
Travel times
Schedule tour
Select your preferred tour type — either in-person or real-time video tour — then discuss available options with the builder representative you're connected with.
Facts & features
Interior
Bedrooms & bathrooms
- Bedrooms: 3
- Bathrooms: 3
- Full bathrooms: 2
- 1/2 bathrooms: 1
Interior area
- Total interior livable area: 2,387 sqft
Property
Parking
- Total spaces: 2
- Parking features: Garage
- Garage spaces: 2
Features
- Levels: 2.0
- Stories: 2
Construction
Type & style
- Home type: SingleFamily
- Property subtype: Single Family Residence
Condition
- New Construction
- New construction: Yes
Details
- Builder name: Smith Douglas Homes
Community & HOA
Community
- Subdivision: Mill Creek Trails 45's
HOA
- Has HOA: Yes
Location
- Region: Magnolia
Financial & listing details
- Price per square foot: $120/sqft
- Date on market: 9/23/2025
About the community
PlaygroundParkGreenbelt
Welcome to Mill Creek Trails by Smith Douglas Homes. Located in Magnolia, TX, Mill Creek Trails offers 45' homesites. This masterplan community is situated on the banks of Mill Creek and offers family playgrounds. Nearby, the area offers excellent shopping, healthcare, and restaurants in The Woodlands and Tomball City Center, near Lake Conroe. Now selling 1 and 2-story homes from 1,523 - 3,045 sf, 3-6 bedrooms, and 2-3.5 bathrooms. Mill Creek Trails is a USDA-eligible community with 100% financing available. Request more information to learn more about availability and to plan your visit to our model home.
3.99% FHA 5/1 ARM + $0 Closing Costs on Quick Move-Ins OR 4.99% FHA 30-Yr Fixed Rate on Select Pre-S
Finding your home is a big decision and it's one you should make with confidence. That's why we're making it easier to buy now and feel certain about your future with our Right Home. Right Rate. Right Now. Sales Event! We're offering you choice withSource: Smith Douglas Homes

