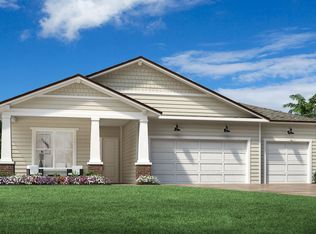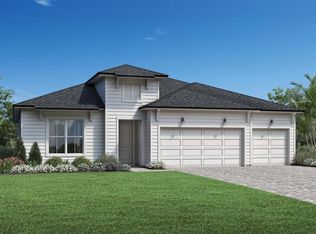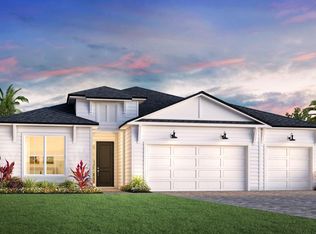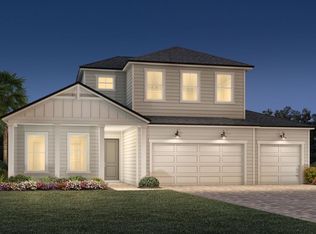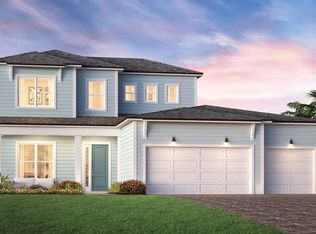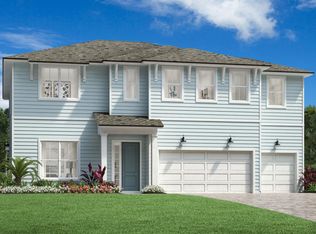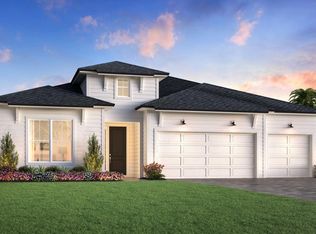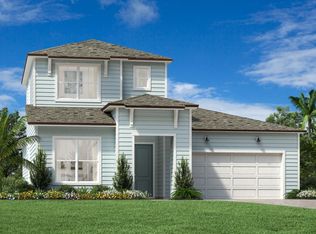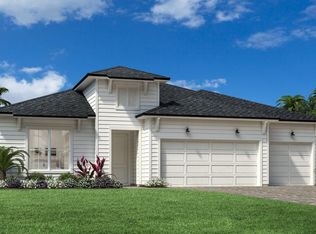Buildable plan: Ruth Elite, Mill Creek Forest - Magnolia, Saint Johns, FL 32259
Buildable plan
This is a floor plan you could choose to build within this community.
View move-in ready homesWhat's special
- 157 |
- 2 |
Travel times
Facts & features
Interior
Bedrooms & bathrooms
- Bedrooms: 3
- Bathrooms: 4
- Full bathrooms: 3
- 1/2 bathrooms: 1
Interior area
- Total interior livable area: 2,907 sqft
Video & virtual tour
Property
Parking
- Total spaces: 3
- Parking features: Garage
- Garage spaces: 3
Features
- Levels: 2.0
- Stories: 2
Construction
Type & style
- Home type: SingleFamily
- Property subtype: Single Family Residence
Condition
- New Construction
- New construction: Yes
Details
- Builder name: Toll Brothers
Community & HOA
Community
- Subdivision: Mill Creek Forest - Magnolia
Location
- Region: Saint Johns
Financial & listing details
- Price per square foot: $203/sqft
- Date on market: 1/23/2026
About the community
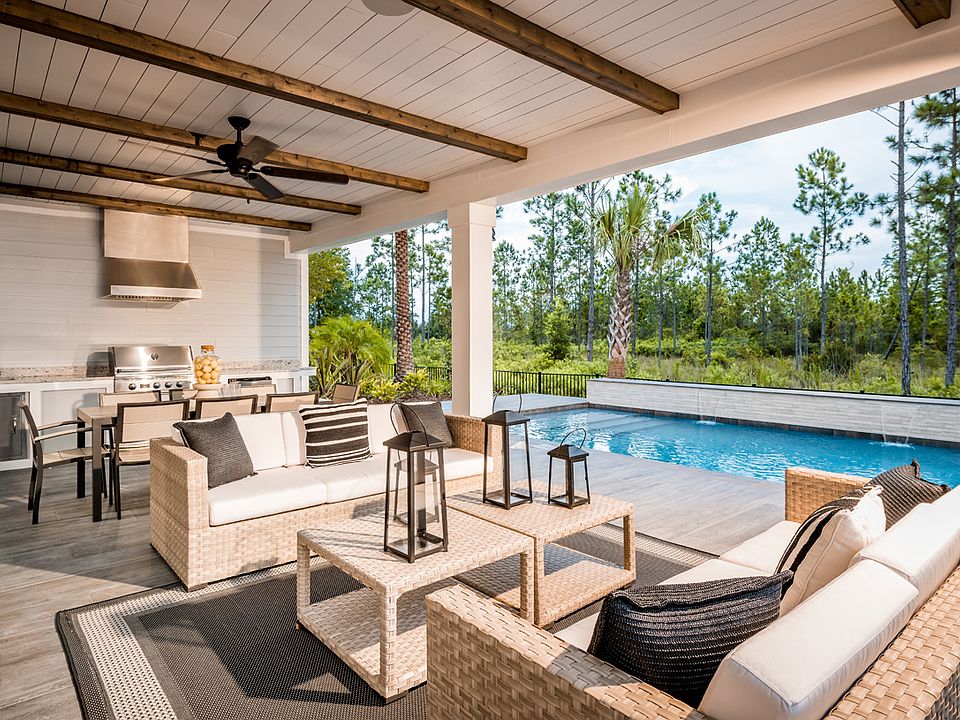
Source: Toll Brothers Inc.
7 homes in this community
Available homes
| Listing | Price | Bed / bath | Status |
|---|---|---|---|
| 185 MASON BRANCH Drive | $629,000 | 3 bed / 3 bath | Available |
| 137 MASON BRANCH Drive | $634,000 | 3 bed / 3 bath | Available |
| 37 CALLAWAY Circle | $644,000 | 4 bed / 3 bath | Available |
| 209 MASON BRANCH Drive | $678,000 | 4 bed / 3 bath | Available |
| 42 ERLKING Court | $695,000 | 4 bed / 4 bath | Available |
| 161 MASON BRANCH Drive | $789,000 | 5 bed / 5 bath | Available |
| 268 DALTON MILL Drive | $669,000 | 4 bed / 3 bath | Pending |
Source: Toll Brothers Inc.
Contact builder

By pressing Contact builder, you agree that Zillow Group and other real estate professionals may call/text you about your inquiry, which may involve use of automated means and prerecorded/artificial voices and applies even if you are registered on a national or state Do Not Call list. You don't need to consent as a condition of buying any property, goods, or services. Message/data rates may apply. You also agree to our Terms of Use.
Learn how to advertise your homesEstimated market value
Not available
Estimated sales range
Not available
$4,070/mo
Price history
| Date | Event | Price |
|---|---|---|
| 1/14/2026 | Price change | $588,995+0.9%$203/sqft |
Source: | ||
| 2/5/2025 | Price change | $583,995+0.3%$201/sqft |
Source: | ||
| 1/8/2025 | Price change | $581,995+0.9%$200/sqft |
Source: | ||
| 11/27/2024 | Price change | $576,995-3.4%$198/sqft |
Source: | ||
| 8/28/2024 | Price change | $596,995+0.8%$205/sqft |
Source: | ||
Public tax history
Monthly payment
Neighborhood: 32259
Nearby schools
GreatSchools rating
- 7/10Cunningham Creek Elementary SchoolGrades: PK-5Distance: 1.9 mi
- 10/10Switzerland Point Middle SchoolGrades: 6-9Distance: 3.1 mi
- 7/10Bartram Trail High SchoolGrades: 9-12Distance: 0.9 mi
Schools provided by the builder
- Elementary: Cunningham Creek Elementary School
- Middle: Switzerland Point Middle School
- High: Bartram Trail High School
- District: St. Johns County
Source: Toll Brothers Inc.. This data may not be complete. We recommend contacting the local school district to confirm school assignments for this home.
