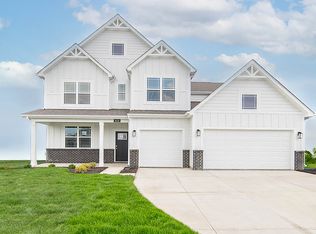New construction
Miles Farm by D.R. Horton
Danville, IN 46122
Now selling
From $294.9k
3-5 bedrooms
2-4 bathrooms
1.5-3.4k sqft
What's special
New Special Offer- Explore the Miles Farm model home at your own pace with our new self-guided tour option. Self-guided tours make it easy, just visit the address and follow the on-site instructions. Contact us for more information.
Welcome to Miles Farm, a matchless new home community in beautiful Danville, Indiana. With its blend of history, natural beauty and modern amenities, this location is a dream come true comprised of three unique neighborhood collections - The Estates, The Reserve and The Preserve - each offering its own character, home designs and lifestyle appeal.
The Estates Collection showcases larger homesites and expansive floor plans, ideal for those seeking elevated living, enhanced privacy, and flexible spaces for entertaining.
The Reserve Collection offers a harmonious blend of comfort and nature, with homesites thoughtfully positioned near green spaces and walking paths, creating a peaceful setting that embraces both functionality and scenic surroundings.
The Preserve Collection features efficient, well-designed homes with modern layouts, providing an approachable entry into the community while maintaining the quality, style and craftmanship expected throughout.
Together, these collections provide a range of home options tailored to meet varying lifestyle needs while preserving a cohesive, beautifully designed neighborhood experience.
In Miles Farm, discover single family ranch and two-story homes from 1,501 to 3,388 square feet with 2 or 3 car garages. Enjoy the luxury and savings of included 9-foot first floor ceilings, stainless steel kitchen appliances and fiber cement siding in each home. Tour the Stamford model home for decor inspiration and learn more about move-in ready homes, floor plans to build your dream home, and the community amenities including a clubhouse, fitness center, pool, splash pad, pickleball courts and more. Family fun is always just steps away in Miles Farm.
Each home in this community comes equipped with an ind
