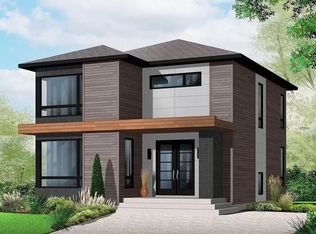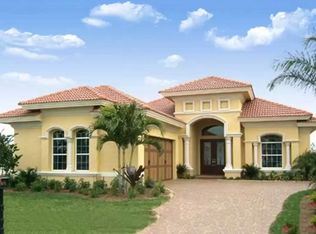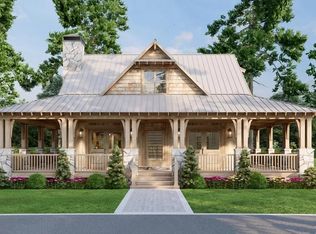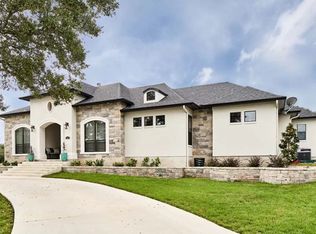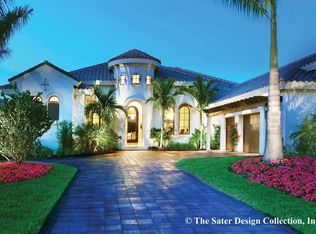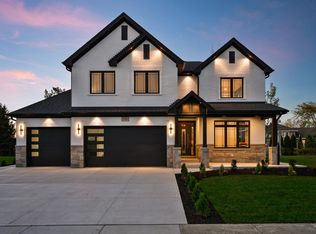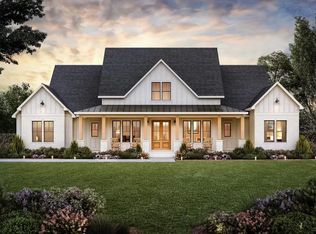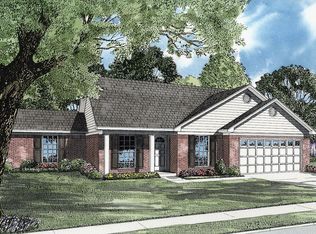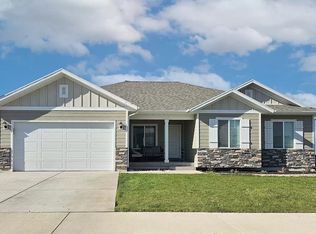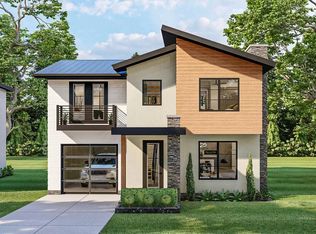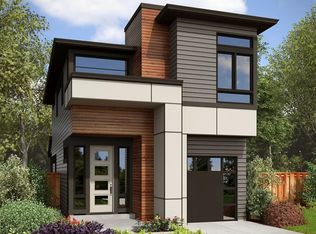Buildable plan: The Haven: Build On Your Lot, Midwest Illinois: Build On Your Lot, Olympia Fields, IL 60461
Buildable plan
This is a floor plan you could choose to build within this community.
View move-in ready homesWhat's special
- 185 |
- 4 |
Travel times
Schedule tour
Select your preferred tour type — either in-person or real-time video tour — then discuss available options with the builder representative you're connected with.
Facts & features
Interior
Bedrooms & bathrooms
- Bedrooms: 6
- Bathrooms: 7
- Full bathrooms: 5
- 1/2 bathrooms: 2
Heating
- Electric, Other
Cooling
- Wall Unit(s)
Features
- Wired for Data, Walk-In Closet(s)
- Windows: Double Pane Windows
Interior area
- Total interior livable area: 3,758 sqft
Video & virtual tour
Property
Parking
- Total spaces: 3
- Parking features: Attached
- Attached garage spaces: 3
Features
- Levels: 2.0
- Stories: 2
- Patio & porch: Deck, Patio
Construction
Type & style
- Home type: SingleFamily
- Property subtype: Single Family Residence
Materials
- Brick, Other, Stone, Stucco, Vinyl Siding, Wood Siding, Other
- Roof: Metal
Condition
- New Construction
- New construction: Yes
Details
- Builder name: Our Legacy Companies
Community & HOA
Community
- Subdivision: Midwest Illinois: Build On Your Lot
Location
- Region: Olympia Fields
Financial & listing details
- Price per square foot: $240/sqft
- Date on market: 10/25/2025
About the community
Source: Our Legacy Companies
2 homes in this community
Available homes
| Listing | Price | Bed / bath | Status |
|---|---|---|---|
| 128 Indiana St | $425,000 | 3 bed / 4 bath | Move-in ready |
| 25213 Ohare Ct | $950,000 | 4 bed / 5 bath | Move-in ready |
Source: Our Legacy Companies
Contact builder

By pressing Contact builder, you agree that Zillow Group and other real estate professionals may call/text you about your inquiry, which may involve use of automated means and prerecorded/artificial voices and applies even if you are registered on a national or state Do Not Call list. You don't need to consent as a condition of buying any property, goods, or services. Message/data rates may apply. You also agree to our Terms of Use.
Learn how to advertise your homesEstimated market value
$897,100
$852,000 - $942,000
Not available
Price history
| Date | Event | Price |
|---|---|---|
| 4/12/2025 | Listed for sale | $902,290$240/sqft |
Source: | ||
Public tax history
Monthly payment
Neighborhood: 60461
Nearby schools
GreatSchools rating
- NAGrand Prairie Elementary SchoolGrades: PK-2Distance: 2.3 mi
- 10/10Hickory Creek Middle SchoolGrades: 6-8Distance: 3.8 mi
- 10/10Lincoln-Way East High SchoolGrades: 9-12Distance: 0.8 mi
