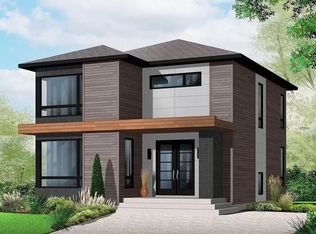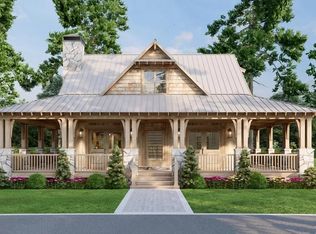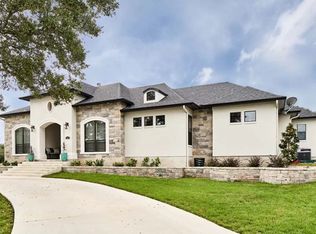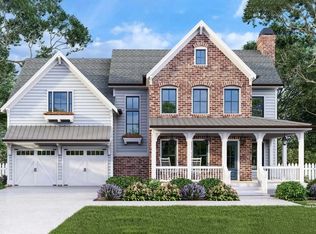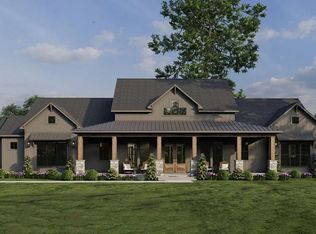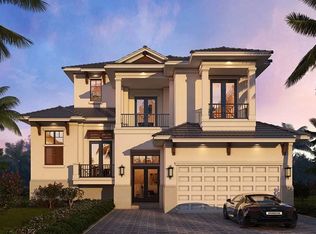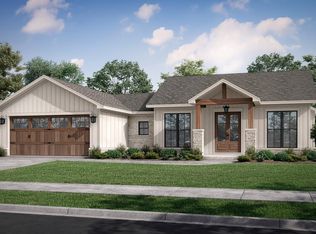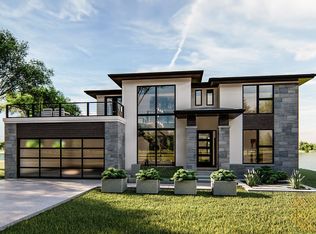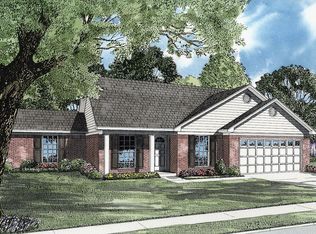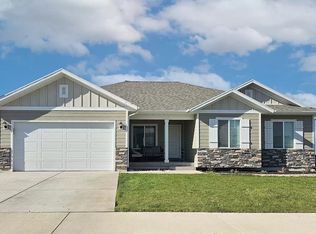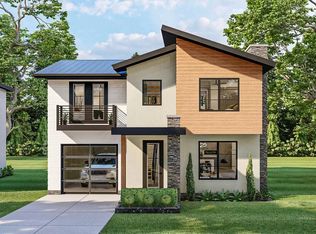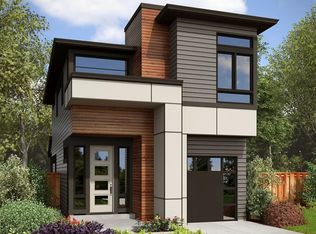Buildable plan: The Palmdale: Build On Your Lot, Midwest Illinois: Build On Your Lot, Olympia Fields, IL 60461
Buildable plan
This is a floor plan you could choose to build within this community.
View move-in ready homesWhat's special
- 46 |
- 1 |
Travel times
Schedule tour
Select your preferred tour type — either in-person or real-time video tour — then discuss available options with the builder representative you're connected with.
Facts & features
Interior
Bedrooms & bathrooms
- Bedrooms: 3
- Bathrooms: 4
- Full bathrooms: 3
- 1/2 bathrooms: 1
Heating
- Electric, Other
Cooling
- Wall Unit(s)
Features
- Wired for Data, Walk-In Closet(s)
- Windows: Double Pane Windows
Interior area
- Total interior livable area: 2,692 sqft
Video & virtual tour
Property
Parking
- Total spaces: 2
- Parking features: Attached
- Attached garage spaces: 2
Features
- Levels: 1.0
- Stories: 1
- Patio & porch: Deck, Patio
Construction
Type & style
- Home type: SingleFamily
- Property subtype: Single Family Residence
Materials
- Brick, Other, Stone, Stucco, Vinyl Siding, Wood Siding, Other
- Roof: Metal
Condition
- New Construction
- New construction: Yes
Details
- Builder name: Our Legacy Companies
Community & HOA
Community
- Subdivision: Midwest Illinois: Build On Your Lot
Location
- Region: Olympia Fields
Financial & listing details
- Price per square foot: $220/sqft
- Date on market: 10/16/2025
About the community
Source: Our Legacy Companies
2 homes in this community
Available homes
| Listing | Price | Bed / bath | Status |
|---|---|---|---|
| 128 Indiana St | $425,000 | 3 bed / 4 bath | Move-in ready |
| 25213 Ohare Ct | $950,000 | 4 bed / 5 bath | Move-in ready |
Source: Our Legacy Companies
Contact builder

By pressing Contact builder, you agree that Zillow Group and other real estate professionals may call/text you about your inquiry, which may involve use of automated means and prerecorded/artificial voices and applies even if you are registered on a national or state Do Not Call list. You don't need to consent as a condition of buying any property, goods, or services. Message/data rates may apply. You also agree to our Terms of Use.
Learn how to advertise your homesEstimated market value
Not available
Estimated sales range
Not available
Not available
Price history
| Date | Event | Price |
|---|---|---|
| 4/8/2025 | Listed for sale | $592,650+0.1%$220/sqft |
Source: | ||
| 11/19/2024 | Listing removed | $592,240$220/sqft |
Source: | ||
| 7/8/2024 | Price change | $592,240-12%$220/sqft |
Source: | ||
| 7/6/2024 | Price change | $673,000+38.9%$250/sqft |
Source: | ||
| 7/4/2024 | Listed for sale | $484,560$180/sqft |
Source: | ||
Public tax history
Monthly payment
Neighborhood: 60461
Nearby schools
GreatSchools rating
- NAGrand Prairie Elementary SchoolGrades: PK-2Distance: 2.3 mi
- 10/10Hickory Creek Middle SchoolGrades: 6-8Distance: 3.8 mi
- 10/10Lincoln-Way East High SchoolGrades: 9-12Distance: 0.8 mi
