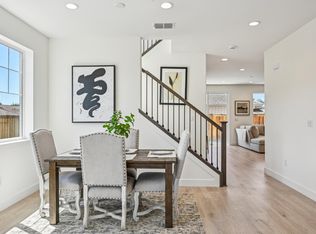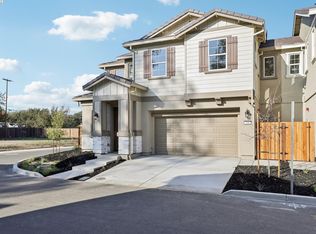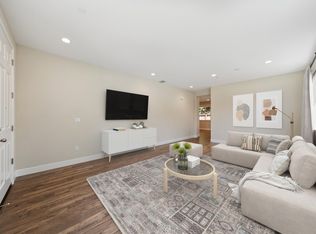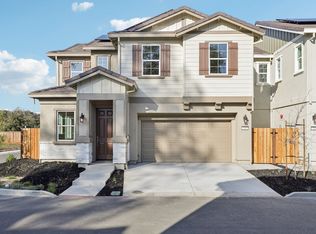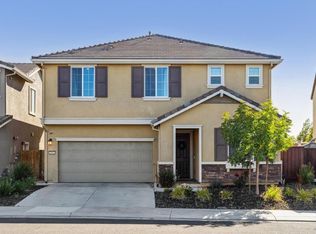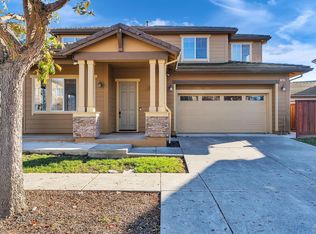Buildable plan: Adobe, Midway Meadows, Fairfield, CA 94533
Buildable plan
This is a floor plan you could choose to build within this community.
View move-in ready homesWhat's special
- 242 |
- 19 |
Travel times
Schedule tour
Select your preferred tour type — either in-person or real-time video tour — then discuss available options with the builder representative you're connected with.
Facts & features
Interior
Bedrooms & bathrooms
- Bedrooms: 3
- Bathrooms: 3
- Full bathrooms: 2
- 1/2 bathrooms: 1
Interior area
- Total interior livable area: 2,152 sqft
Property
Parking
- Total spaces: 2
- Parking features: Garage
- Garage spaces: 2
Features
- Levels: 2.0
- Stories: 2
Details
- Parcel number: 0028172530
Construction
Type & style
- Home type: SingleFamily
- Property subtype: Single Family Residence
Condition
- New Construction
- New construction: Yes
Details
- Builder name: Discovery Homes
Community & HOA
Community
- Subdivision: Midway Meadows
Location
- Region: Fairfield
Financial & listing details
- Price per square foot: $302/sqft
- Tax assessed value: $53,399
- Annual tax amount: $605
- Date on market: 11/27/2025
About the community
Source: Discovery Homes
3 homes in this community
Homes based on this plan
| Listing | Price | Bed / bath | Status |
|---|---|---|---|
| 108 Creek View Cir | $689,000 | 3 bed / 2 bath | Available |
Other available homes
| Listing | Price | Bed / bath | Status |
|---|---|---|---|
| 109 Creek View Cir | $649,000 | 3 bed / 3 bath | Available |
| 113 Creek View Cir | $699,000 | 4 bed / 4 bath | Pending |
Source: Discovery Homes
Contact builder

By pressing Contact builder, you agree that Zillow Group and other real estate professionals may call/text you about your inquiry, which may involve use of automated means and prerecorded/artificial voices and applies even if you are registered on a national or state Do Not Call list. You don't need to consent as a condition of buying any property, goods, or services. Message/data rates may apply. You also agree to our Terms of Use.
Learn how to advertise your homesEstimated market value
Not available
Estimated sales range
Not available
$3,146/mo
Price history
| Date | Event | Price |
|---|---|---|
| 9/9/2025 | Price change | $649,000-3.9%$302/sqft |
Source: | ||
| 6/28/2025 | Price change | $675,000-3.4%$314/sqft |
Source: | ||
| 4/18/2025 | Price change | $699,000-5.1%$325/sqft |
Source: | ||
| 2/28/2025 | Listed for sale | $736,940$342/sqft |
Source: | ||
Public tax history
| Year | Property taxes | Tax assessment |
|---|---|---|
| 2025 | $605 | $53,399 |
Find assessor info on the county website
Monthly payment
Neighborhood: 94533
Nearby schools
GreatSchools rating
- 4/10E. Ruth Sheldon Academy Of Innovative LearningGrades: K-8Distance: 0.4 mi
- 4/10Armijo High SchoolGrades: 9-12Distance: 1.9 mi
