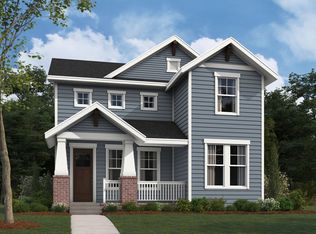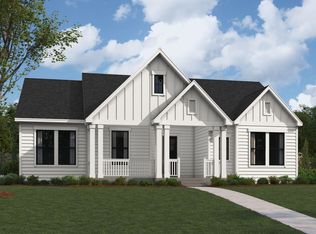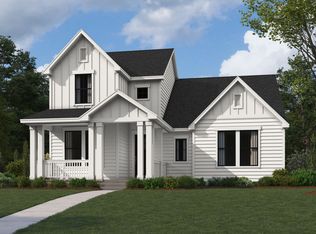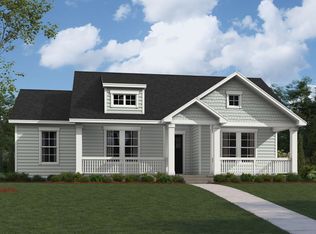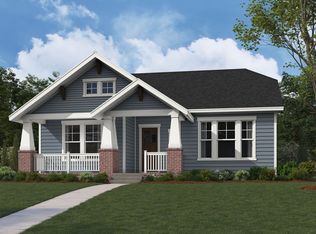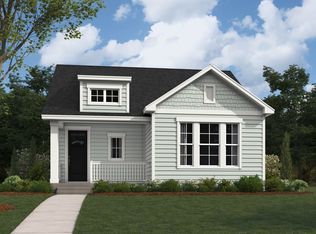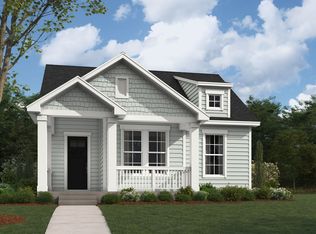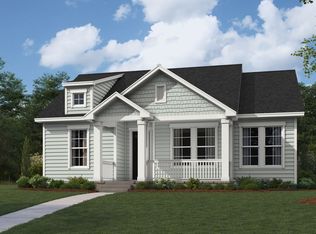Buildable plan: The Beaumont, MidTowne, Midlothian, TX 76065
Buildable plan
This is a floor plan you could choose to build within this community.
View move-in ready homesWhat's special
- 130 |
- 2 |
Travel times
Schedule tour
Select your preferred tour type — either in-person or real-time video tour — then discuss available options with the builder representative you're connected with.
Facts & features
Interior
Bedrooms & bathrooms
- Bedrooms: 4
- Bathrooms: 3
- Full bathrooms: 3
Interior area
- Total interior livable area: 2,751 sqft
Property
Parking
- Total spaces: 2
- Parking features: Garage
- Garage spaces: 2
Features
- Levels: 2.0
- Stories: 2
Construction
Type & style
- Home type: SingleFamily
- Property subtype: Single Family Residence
Condition
- New Construction
- New construction: Yes
Details
- Builder name: William Ryan Homes
Community & HOA
Community
- Subdivision: MidTowne
Location
- Region: Midlothian
Financial & listing details
- Price per square foot: $173/sqft
- Date on market: 1/4/2026
About the community

Source: William Ryan Homes
5 homes in this community
Available homes
| Listing | Price | Bed / bath | Status |
|---|---|---|---|
| 1015 Abigail Way | $479,990 | 3 bed / 3 bath | Available |
| 1027 Abigail Way | $469,990 | 4 bed / 3 bath | Pending |
| 1023 Abigail Way | $472,990 | 4 bed / 3 bath | Pending |
| 408 Dylan Way | $475,990 | 3 bed / 3 bath | Pending |
| 404 Dylan Way | $482,990 | 4 bed / 3 bath | Pending |
Source: William Ryan Homes
Contact builder

By pressing Contact builder, you agree that Zillow Group and other real estate professionals may call/text you about your inquiry, which may involve use of automated means and prerecorded/artificial voices and applies even if you are registered on a national or state Do Not Call list. You don't need to consent as a condition of buying any property, goods, or services. Message/data rates may apply. You also agree to our Terms of Use.
Learn how to advertise your homesEstimated market value
Not available
Estimated sales range
Not available
$3,055/mo
Price history
| Date | Event | Price |
|---|---|---|
| 1/1/2026 | Price change | $476,990+0.8%$173/sqft |
Source: | ||
| 9/16/2025 | Price change | $472,990+0.6%$172/sqft |
Source: | ||
| 7/22/2025 | Price change | $469,990+2.2%$171/sqft |
Source: | ||
| 4/4/2025 | Listed for sale | $459,990$167/sqft |
Source: | ||
Public tax history
Monthly payment
Neighborhood: 76065
Nearby schools
GreatSchools rating
- 7/10Irvin Elementary SchoolGrades: PK-5Distance: 0.5 mi
- 5/10Frank Seale Middle SchoolGrades: 6-8Distance: 0.5 mi
- 6/10Midlothian High SchoolGrades: 9-12Distance: 0.3 mi
Schools provided by the builder
- Elementary: J.r. Irvin Elementary School
- Middle: Frank Seale Middle School
- High: Midlothian High School
- District: Midlothian Independent School District
Source: William Ryan Homes. This data may not be complete. We recommend contacting the local school district to confirm school assignments for this home.
