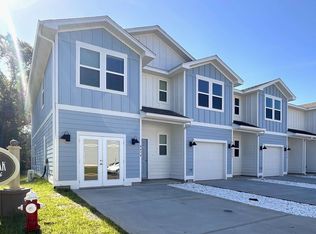New construction
Midtown Oaks by D.R. Horton
Pensacola, FL 32514
Now selling
From $229.9k
3 bedrooms
3 bathrooms
1.5-1.6k sqft
What's special
Welcome to Midtown Oaks, a beautifully designed new townhome community in the heart of Pensacola, Florida. Ideally located for convenience and connectivity, Midtown Oaks is just 5 minutes from Pensacola International Airport, under 10 minutes from shopping, dining, and grocery stores, and a short 15-minute drive to Downtown Pensacola. Enjoy easy access to Pensacola Beach, only 25 minutes away, making this an ideal location for both everyday living and weekend getaways.
Each townhome at Midtown Oaks features the versatile Palm floorplan, offering between 1,537 and 1,553 square feet of modern living space. These 3-bedroom, 2.5-bathroom homes include a one-car garage and boast premium interior features such as stainless steel appliances, quartz countertops, and shaker-style cabinetry-blending style with practicality.
All homes come equipped with D.R. Horton's industry-leading Home is Connected® smart home system. Stay effortlessly in control with smart devices like the Amazon Echo Dot, Smart Switch, and Honeywell Thermostat, designed to enhance comfort and security in your new home.
Midtown Oaks offers a low-maintenance lifestyle in a prime Pensacola location, combining modern amenities with timeless design and everyday convenience.
Schedule your personal tour today and experience the Palm Plan in person. Contact one of our expert Sales Agents to learn more about making Midtown Oaks your new home.
