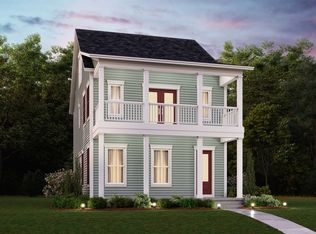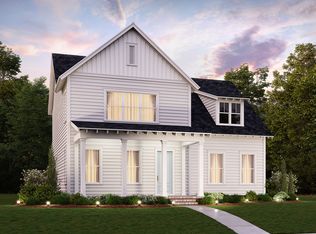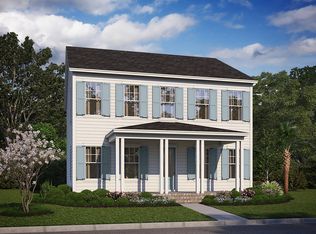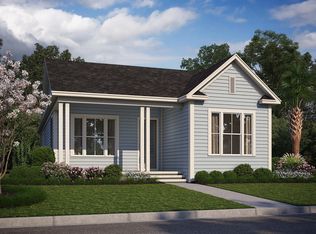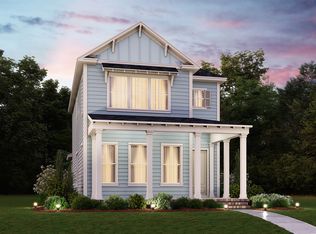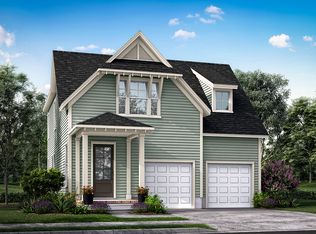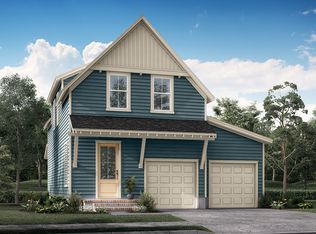Buildable plan: Azalea, Midtown at Nexton, Summerville, SC 29486
Buildable plan
This is a floor plan you could choose to build within this community.
View move-in ready homesWhat's special
- 25 |
- 2 |
Travel times
Schedule tour
Select your preferred tour type — either in-person or real-time video tour — then discuss available options with the builder representative you're connected with.
Facts & features
Interior
Bedrooms & bathrooms
- Bedrooms: 3
- Bathrooms: 3
- Full bathrooms: 2
- 1/2 bathrooms: 1
Features
- In-Law Floorplan, Wet Bar
- Windows: Double Pane Windows, Skylight(s)
Interior area
- Total interior livable area: 2,000 sqft
Video & virtual tour
Property
Parking
- Total spaces: 2
- Parking features: Garage
- Garage spaces: 2
Features
- Levels: 2.0
- Stories: 2
- Patio & porch: Deck, Patio
Construction
Type & style
- Home type: SingleFamily
- Property subtype: Single Family Residence
Condition
- New Construction
- New construction: Yes
Details
- Builder name: Ashton Woods
Community & HOA
Community
- Security: Fire Sprinkler System
- Subdivision: Midtown at Nexton
Location
- Region: Summerville
Financial & listing details
- Price per square foot: $228/sqft
- Date on market: 12/15/2025
About the community
Source: Ashton Woods Homes
7 homes in this community
Available homes
| Listing | Price | Bed / bath | Status |
|---|---|---|---|
| 537 Ivy Green Ln | $479,990 | 3 bed / 3 bath | Available |
| 749 Blueway Ave | $479,990 | 3 bed / 2 bath | Available |
| 527 Ivy Green Ln | $489,990 | 2 bed / 3 bath | Available |
| 741 Blueway Ave | $519,990 | 4 bed / 4 bath | Available |
| 621 June Berry Dr | $589,990 | 4 bed / 4 bath | Available |
| 623 June Berry Dr | $594,990 | 4 bed / 4 bath | Available |
| 633 June Berry Dr | $649,990 | 4 bed / 3 bath | Available |
Source: Ashton Woods Homes
Contact builder

By pressing Contact builder, you agree that Zillow Group and other real estate professionals may call/text you about your inquiry, which may involve use of automated means and prerecorded/artificial voices and applies even if you are registered on a national or state Do Not Call list. You don't need to consent as a condition of buying any property, goods, or services. Message/data rates may apply. You also agree to our Terms of Use.
Learn how to advertise your homesEstimated market value
Not available
Estimated sales range
Not available
$2,362/mo
Price history
| Date | Event | Price |
|---|---|---|
| 7/17/2025 | Price change | $455,990+0.2%$228/sqft |
Source: | ||
| 7/3/2025 | Price change | $454,990+0.2%$227/sqft |
Source: | ||
| 6/17/2025 | Price change | $453,990+0.4%$227/sqft |
Source: | ||
| 6/6/2025 | Price change | $451,990+0.2%$226/sqft |
Source: | ||
| 5/2/2025 | Price change | $450,990+0.4%$225/sqft |
Source: | ||
Public tax history
Monthly payment
Neighborhood: 29486
Nearby schools
GreatSchools rating
- 8/10Nexton ElementaryGrades: PK-5Distance: 1.6 mi
- 2/10Sangaree Middle SchoolGrades: 6-8Distance: 3.6 mi
- 8/10Cane Bay High SchoolGrades: 9-12Distance: 1.8 mi
Schools provided by the builder
- Elementary: Nexton Elementary School
- Middle: Sangaree Middle School
- High: Cane Bay High School
- District: Summerville
Source: Ashton Woods Homes. This data may not be complete. We recommend contacting the local school district to confirm school assignments for this home.
