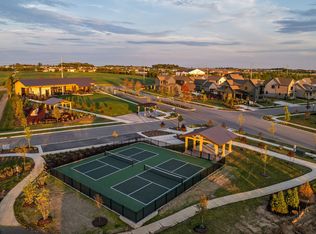New construction
Midland by Estridge Homes
Westfield, IN 46074
Now selling
From $354k
2-5 bedrooms
2-6 bathrooms
1.3-5.0k sqft
What's special
PoolPlaygroundLakePondParkTrailsWaterfrontLotsViews
Midland is not for those who are just looking for a new home. Midland is for those that are looking for a whole new place. A place with parks to play at. A place with trails to stroll down. A place with concerts to dance at. A place to connect. Yes, you will find a home look and floorplan like no other in Central Indiana, but it is Midland's focus on nature, activity, and connectivity that will make your new place feel like home.
