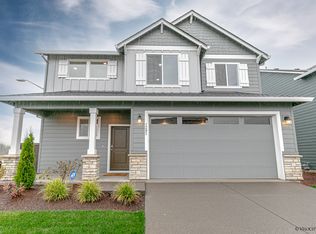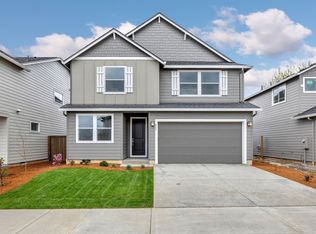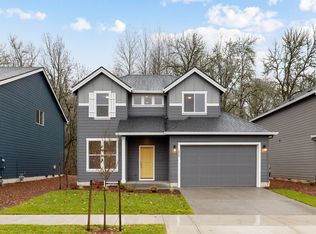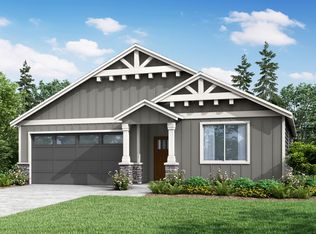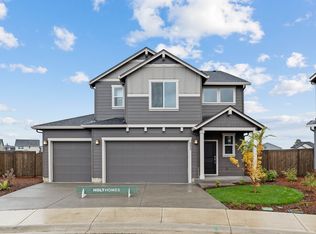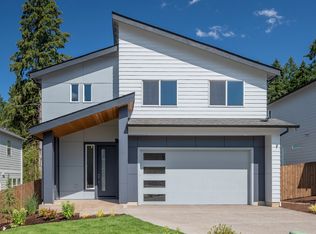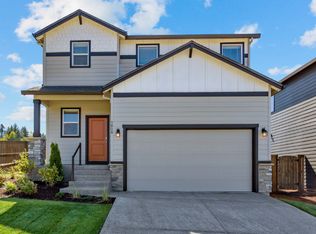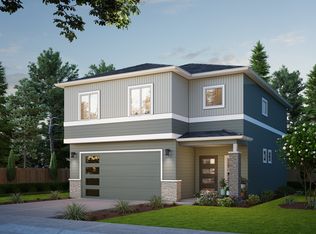Buildable plan: The 2676, Middlebrook, Sherwood, OR 97140
Buildable plan
This is a floor plan you could choose to build within this community.
View move-in ready homesWhat's special
- 53 |
- 3 |
Travel times
Schedule tour
Select your preferred tour type — either in-person or real-time video tour — then discuss available options with the builder representative you're connected with.
Facts & features
Interior
Bedrooms & bathrooms
- Bedrooms: 5
- Bathrooms: 3
- Full bathrooms: 3
Interior area
- Total interior livable area: 2,676 sqft
Video & virtual tour
Property
Parking
- Total spaces: 3
- Parking features: Garage
- Garage spaces: 3
Features
- Levels: 2.0
- Stories: 2
Construction
Type & style
- Home type: SingleFamily
- Property subtype: Single Family Residence
Condition
- New Construction
- New construction: Yes
Details
- Builder name: Holt Homes
Community & HOA
Community
- Subdivision: Middlebrook
Location
- Region: Sherwood
Financial & listing details
- Price per square foot: $301/sqft
- Date on market: 10/8/2025
About the community
Source: Holt Homes
8 homes in this community
Available homes
| Listing | Price | Bed / bath | Status |
|---|---|---|---|
| 17274 SW Atfalati Ln SW | $624,960 | 3 bed / 3 bath | Available |
| 17358 SW Kalapuya Ln #71 | $649,960 | 3 bed / 4 bath | Available |
| 17323 SW Atfalati Ln #39 | $654,960 | 4 bed / 3 bath | Available |
| 17255 SW Atfalati Ln SW | $699,960 | 3 bed / 2 bath | Available |
| 17296 SW Atfalati Ln SW | $739,960 | 4 bed / 3 bath | Available |
| 17269 SW Atfalati Ln #36 | $764,960 | 4 bed / 3 bath | Available |
| 17224 SW Wapato Island Dr SW | $824,960 | 6 bed / 4 bath | Available |
| 17344 SW Atfalati Ln | $759,960 | 5 bed / 3 bath | Pending |
Source: Holt Homes
Contact builder

By pressing Contact builder, you agree that Zillow Group and other real estate professionals may call/text you about your inquiry, which may involve use of automated means and prerecorded/artificial voices and applies even if you are registered on a national or state Do Not Call list. You don't need to consent as a condition of buying any property, goods, or services. Message/data rates may apply. You also agree to our Terms of Use.
Learn how to advertise your homesEstimated market value
Not available
Estimated sales range
Not available
Not available
Price history
| Date | Event | Price |
|---|---|---|
| 9/24/2024 | Listed for sale | $804,960$301/sqft |
Source: | ||
Public tax history
Monthly payment
Neighborhood: 97140
Nearby schools
GreatSchools rating
- 9/10Edy Ridge Elementary SchoolGrades: PK-5Distance: 1.5 mi
- 9/10Sherwood Middle SchoolGrades: 6-8Distance: 1 mi
- 10/10Sherwood High SchoolGrades: 9-12Distance: 1.1 mi
Schools provided by the builder
- Elementary: Ridges Elementary School
- Middle: Sherwood Middle School
- High: Sherwood High School
- District: Sherwood
Source: Holt Homes. This data may not be complete. We recommend contacting the local school district to confirm school assignments for this home.
