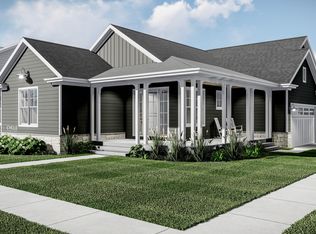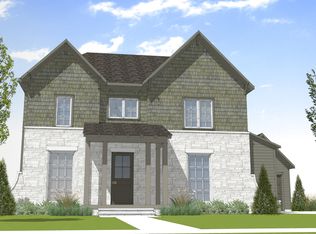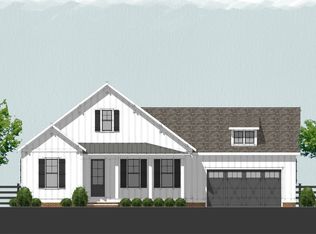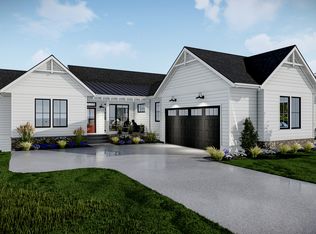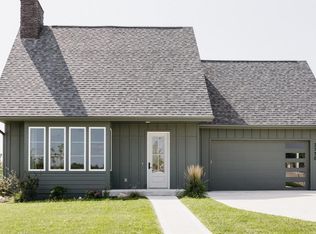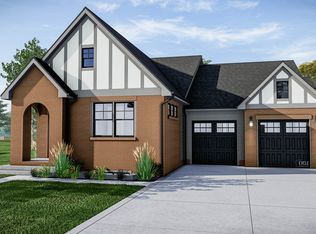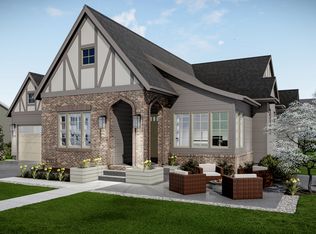Buildable plan: Trailhead, Middlebrook Agrihood, Cumming, IA 50061
Buildable plan
This is a floor plan you could choose to build within this community.
View move-in ready homesWhat's special
- 165 |
- 4 |
Travel times
Facts & features
Interior
Bedrooms & bathrooms
- Bedrooms: 3
- Bathrooms: 3
- Full bathrooms: 2
- 1/2 bathrooms: 1
Heating
- Natural Gas, Forced Air
Cooling
- Central Air
Features
- Walk-In Closet(s)
- Has fireplace: Yes
Interior area
- Total interior livable area: 1,629 sqft
Video & virtual tour
Property
Parking
- Total spaces: 1
- Parking features: Attached
- Attached garage spaces: 1
Features
- Levels: 2.0
- Stories: 2
Construction
Type & style
- Home type: SingleFamily
- Property subtype: Single Family Residence
Materials
- Brick, Other
- Roof: Asphalt,Shake
Condition
- New Construction
- New construction: Yes
Details
- Builder name: Ground Breaker Homes
Community & HOA
Community
- Subdivision: Middlebrook Agrihood
Location
- Region: Cumming
Financial & listing details
- Price per square foot: $270/sqft
- Date on market: 12/10/2025
About the community
Source: Ground Breaker Homes
5 homes in this community
Available homes
| Listing | Price | Bed / bath | Status |
|---|---|---|---|
| 3771 N Callison Ave | $129,900 | - | Available |
| 109 Windmill Loop | $459,900 | 3 bed / 3 bath | Available |
| 2750 Brier Ln | $495,000 | 2 bed / 2 bath | Available |
| 2870 Brier Ln | $529,900 | 4 bed / 3 bath | Available |
| 107 N 36th St | $689,900 | 5 bed / 4 bath | Available |
Source: Ground Breaker Homes
Contact agent
By pressing Contact agent, you agree that Zillow Group and its affiliates, and may call/text you about your inquiry, which may involve use of automated means and prerecorded/artificial voices. You don't need to consent as a condition of buying any property, goods or services. Message/data rates may apply. You also agree to our Terms of Use. Zillow does not endorse any real estate professionals. We may share information about your recent and future site activity with your agent to help them understand what you're looking for in a home.
Learn how to advertise your homesEstimated market value
$440,300
$418,000 - $462,000
$2,920/mo
Price history
| Date | Event | Price |
|---|---|---|
| 8/29/2024 | Listed for sale | $440,000$270/sqft |
Source: | ||
Public tax history
Monthly payment
Neighborhood: 50061
Nearby schools
GreatSchools rating
- NAOviatt Elementary SchoolGrades: PK-1Distance: 2.6 mi
- 6/10Norwalk Middle SchoolGrades: 6-8Distance: 4.2 mi
- 6/10Norwalk Senior High SchoolGrades: 9-12Distance: 4.2 mi
Schools provided by the builder
- District: Norwalk Community School District
Source: Ground Breaker Homes. This data may not be complete. We recommend contacting the local school district to confirm school assignments for this home.

