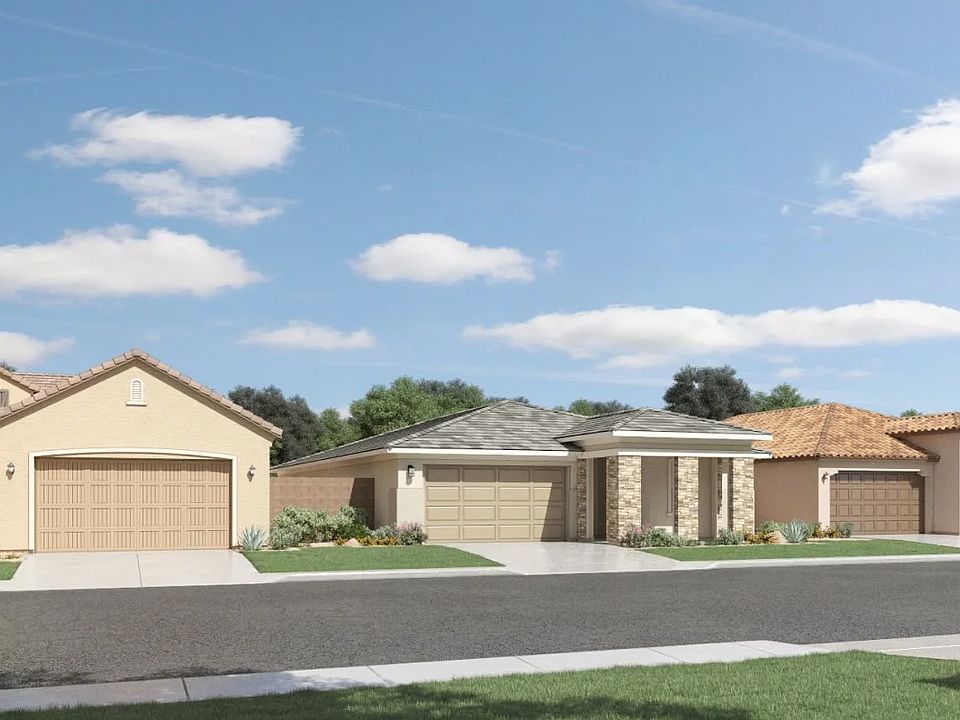This single-level home showcases Lennar's signature Next Gen® suite ideal for multigenerational living. The suite includes a one-car garage, separate entrance, living space, kitchenette, bedroom and bathroom. In the main home, an open floorplan allows for effortless transition between the Great Room, kitchen and dining room, with access to the covered patio through sliding glass doors. The luxe owner's suite is situated at the back of the home, while two secondary bedrooms are comfortable and private retreats.
from $703,990
Buildable plan: Trillium Plan 4585, Middle Vista : Horizon, Phoenix, AZ 85083
4beds
2,649sqft
Single Family Residence
Built in 2025
-- sqft lot
$685,000 Zestimate®
$266/sqft
$-- HOA
Buildable plan
This is a floor plan you could choose to build within this community.
View move-in ready homesWhat's special
Covered patioOpen floorplanDining roomSliding glass doorsGreat roomSecondary bedrooms
- 226 |
- 14 |
Travel times
Schedule tour
Select your preferred tour type — either in-person or real-time video tour — then discuss available options with the builder representative you're connected with.
Select a date
Facts & features
Interior
Bedrooms & bathrooms
- Bedrooms: 4
- Bathrooms: 3
- Full bathrooms: 3
Interior area
- Total interior livable area: 2,649 sqft
Video & virtual tour
Property
Parking
- Total spaces: 3
- Parking features: Garage
- Garage spaces: 3
Features
- Levels: 1.0
- Stories: 1
Construction
Type & style
- Home type: SingleFamily
- Property subtype: Single Family Residence
Condition
- New Construction
- New construction: Yes
Details
- Builder name: Lennar
Community & HOA
Community
- Subdivision: Middle Vista : Horizon
Location
- Region: Phoenix
Financial & listing details
- Price per square foot: $266/sqft
- Date on market: 4/9/2025
About the community
Playground
Horizon is a collection of brand-new single-family homes coming soon to the Middle Vistas masterplan in Phoenix, AZ. This collection offers a Next Gen® floorplan that is ideal for a variety of needs including multigenerational living. Homeowners are just moments from great outdoor recreation opportunities at Lake Pleasant Regional Park, shopping and dining at Desert Ridge Marketplace, and transportation corridors including I-17 and 101.
Source: Lennar Homes

