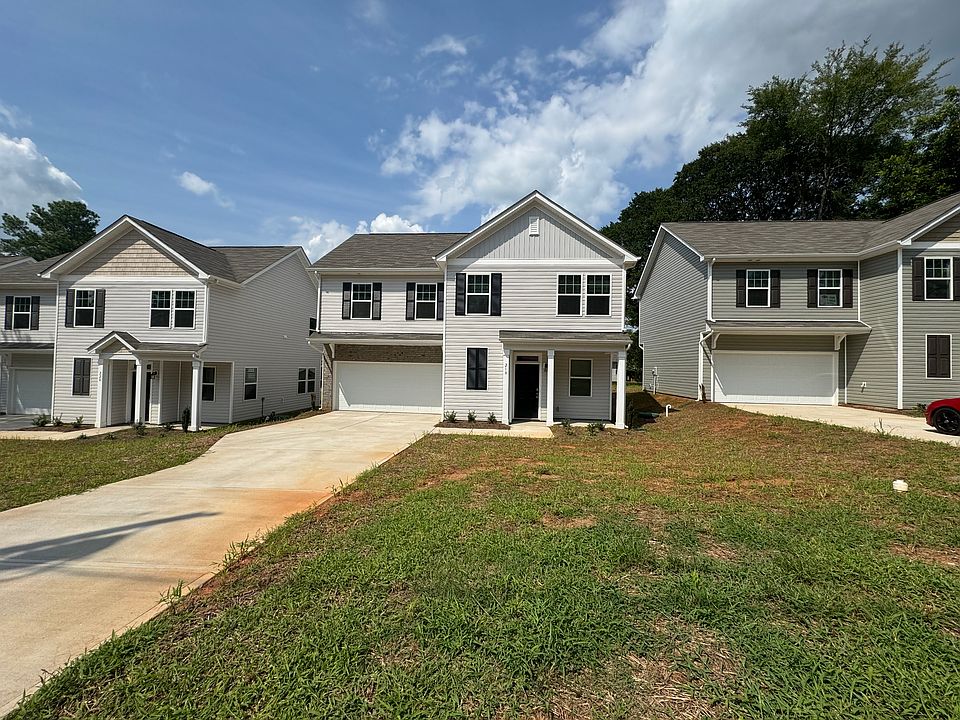This Bedford floor plan is open on the main level and features a kitchen with granite countertops, stainless appliances and more. The interior is neutral throughout and has plenty of natural light. The primary bedroom has a walk-in closet and an attached full bath. You'll find a loft area, laundry room, 2 additional bedrooms, and a 4th bedroom/office upstairs. Enjoy a covered porch in the front and a patio in the back.
New construction
from $289,900
Buildable plan: Bedford, micro-neighborhood in Shelby, NC, Shelby, NC 28150
4beds
1,792sqft
Single Family Residence
Built in 2025
-- sqft lot
$-- Zestimate®
$162/sqft
$-- HOA
Buildable plan
This is a floor plan you could choose to build within this community.
View move-in ready homesWhat's special
Loft areaPatio in the backLaundry roomPlenty of natural lightStainless appliancesKitchen with granite countertops
- 120 |
- 9 |
Travel times
Schedule tour
Select your preferred tour type — either in-person or real-time video tour — then discuss available options with the builder representative you're connected with.
Select a date
Facts & features
Interior
Bedrooms & bathrooms
- Bedrooms: 4
- Bathrooms: 3
- Full bathrooms: 2
- 1/2 bathrooms: 1
Interior area
- Total interior livable area: 1,792 sqft
Video & virtual tour
Property
Parking
- Total spaces: 2
- Parking features: Attached
- Attached garage spaces: 2
Features
- Levels: 2.0
- Stories: 2
- Patio & porch: Patio
Construction
Type & style
- Home type: SingleFamily
- Property subtype: Single Family Residence
Materials
- Vinyl Siding
Condition
- New Construction
- New construction: Yes
Details
- Builder name: Buller River Development Partners
Community & HOA
Community
- Subdivision: micro-neighborhood in Shelby, NC
Location
- Region: Shelby
Financial & listing details
- Price per square foot: $162/sqft
- Date on market: 6/7/2025
About the community
Move-in ready new construction homes in an 8-home micro-neighborhood with no HOA dues! These single-family homes are the Bedford floor plan, which is open on the main level and features a kitchen with granite countertops, stainless appliances and more. The interior is neutral throughout and has plenty of natural light. The primary bedroom has a walk-in closet and an attached full bath. You'll find a loft area, laundry room, 2 additional bedrooms, and a 4th bedroom/office upstairs. Enjoy a covered porch in the front and a patio in the back. Just minutes from historic downtown Shelby, 30 minutes to downtown Gastonia, and under an hour to downtown Charlotte.

130 Plantation Ridge Drive Suite 200, Mooresville, NC 28117
Source: Buller River Development Partners
