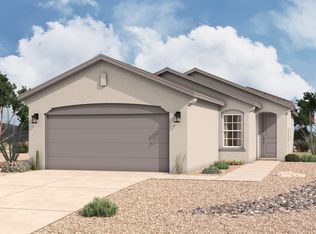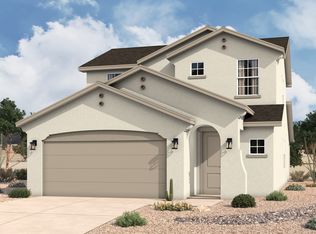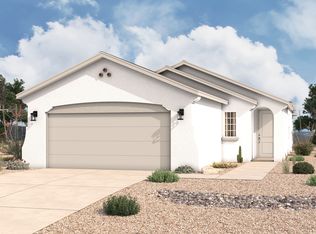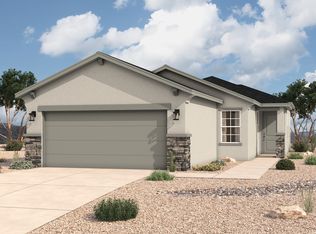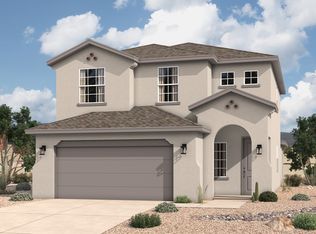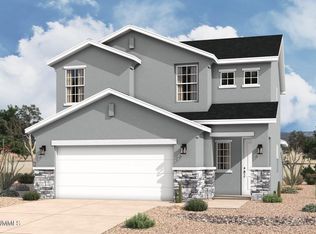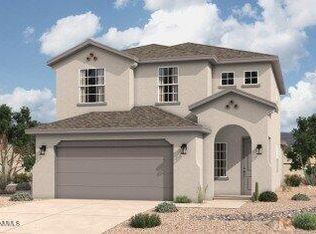Buildable plan: Maverick, Metro West, Las Cruces, NM 88012
Buildable plan
This is a floor plan you could choose to build within this community.
View move-in ready homesWhat's special
- 99 |
- 7 |
Travel times
Schedule tour
Select your preferred tour type — either in-person or real-time video tour — then discuss available options with the builder representative you're connected with.
Facts & features
Interior
Bedrooms & bathrooms
- Bedrooms: 4
- Bathrooms: 3
- Full bathrooms: 2
- 1/2 bathrooms: 1
Interior area
- Total interior livable area: 2,505 sqft
Video & virtual tour
Property
Parking
- Total spaces: 2
- Parking features: Garage
- Garage spaces: 2
Features
- Levels: 2.0
- Stories: 2
Construction
Type & style
- Home type: SingleFamily
- Property subtype: Single Family Residence
Condition
- New Construction
- New construction: Yes
Details
- Builder name: Hakes Brothers
Community & HOA
Community
- Subdivision: Metro West
Location
- Region: Las Cruces
Financial & listing details
- Price per square foot: $142/sqft
- Date on market: 12/10/2025
About the community
New Home, New Interest Rate! 4.75%/ 5.725% APR
Enjoy up to $20,000 Flex Cash!Source: Hakes Brothers
5 homes in this community
Available homes
| Listing | Price | Bed / bath | Status |
|---|---|---|---|
| 7007 Sentinel Ave | $336,890 | 4 bed / 2 bath | Available |
| 7022 Sentinel Ave | $345,360 | 4 bed / 2 bath | Available |
| 7013 Cathedral Rd | $353,910 | 4 bed / 2 bath | Available |
| 7018 Sentinel Ave | $356,795 | 4 bed / 2 bath | Available |
| 7003 Sentinel Ave | $365,520 | 4 bed / 2 bath | Available |
Source: Hakes Brothers
Contact builder

By pressing Contact builder, you agree that Zillow Group and other real estate professionals may call/text you about your inquiry, which may involve use of automated means and prerecorded/artificial voices and applies even if you are registered on a national or state Do Not Call list. You don't need to consent as a condition of buying any property, goods, or services. Message/data rates may apply. You also agree to our Terms of Use.
Learn how to advertise your homesEstimated market value
Not available
Estimated sales range
Not available
$2,514/mo
Price history
| Date | Event | Price |
|---|---|---|
| 8/19/2025 | Price change | $354,990+1.4%$142/sqft |
Source: | ||
| 6/19/2025 | Listed for sale | $349,990$140/sqft |
Source: | ||
Public tax history
New Home, New Interest Rate! 4.75%/ 5.725% APR
Enjoy up to $20,000 Flex Cash!Source: Hakes BrothersMonthly payment
Neighborhood: 88012
Nearby schools
GreatSchools rating
- 6/10Monte Vista Elementary SchoolGrades: PK-5Distance: 0.9 mi
- 5/10Mesa Middle SchoolGrades: 6-8Distance: 1.4 mi
- 6/10Onate High SchoolGrades: 9-12Distance: 2.5 mi
Schools provided by the builder
- District: Las Cruces PSD
Source: Hakes Brothers. This data may not be complete. We recommend contacting the local school district to confirm school assignments for this home.
