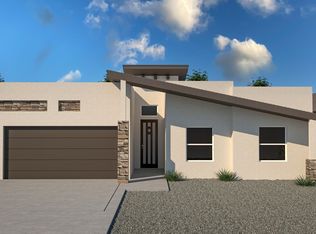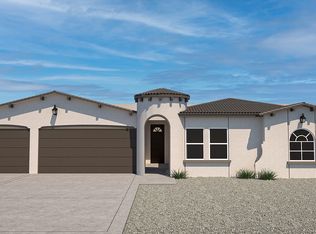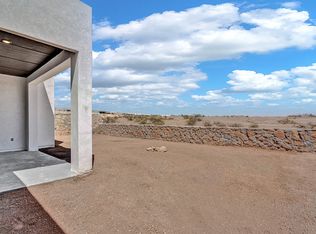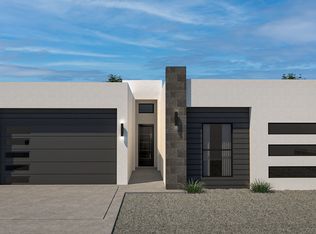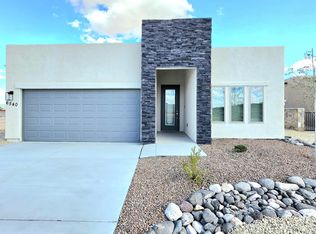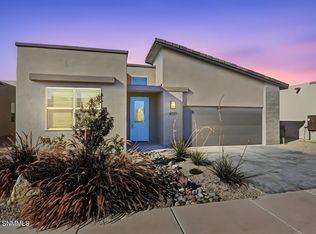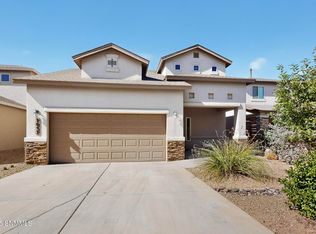Buildable plan: Meadow C, Metro Verde South Phase 3, Las Cruces, NM 88012
Buildable plan
This is a floor plan you could choose to build within this community.
View move-in ready homesWhat's special
- 50 |
- 3 |
Travel times
Schedule tour
Facts & features
Interior
Bedrooms & bathrooms
- Bedrooms: 4
- Bathrooms: 2
- Full bathrooms: 2
Heating
- Electric, Natural Gas, Forced Air
Cooling
- Central Air
Features
- Wired for Data, Walk-In Closet(s)
- Windows: Double Pane Windows, Skylight(s)
Interior area
- Total interior livable area: 1,696 sqft
Video & virtual tour
Property
Parking
- Total spaces: 2
- Parking features: Attached, On Street
- Attached garage spaces: 2
Features
- Levels: 1.0
- Stories: 1
- Patio & porch: Patio
Construction
Type & style
- Home type: SingleFamily
- Property subtype: Single Family Residence
Materials
- Concrete, Other, Other, Other
- Roof: Other
Condition
- New Construction
- New construction: Yes
Details
- Builder name: EDGE Builders
Community & HOA
Community
- Security: Fire Sprinkler System
- Senior community: Yes
- Subdivision: Metro Verde South Phase 3
HOA
- Has HOA: Yes
Location
- Region: Las Cruces
Financial & listing details
- Price per square foot: $219/sqft
- Date on market: 11/15/2025
About the community
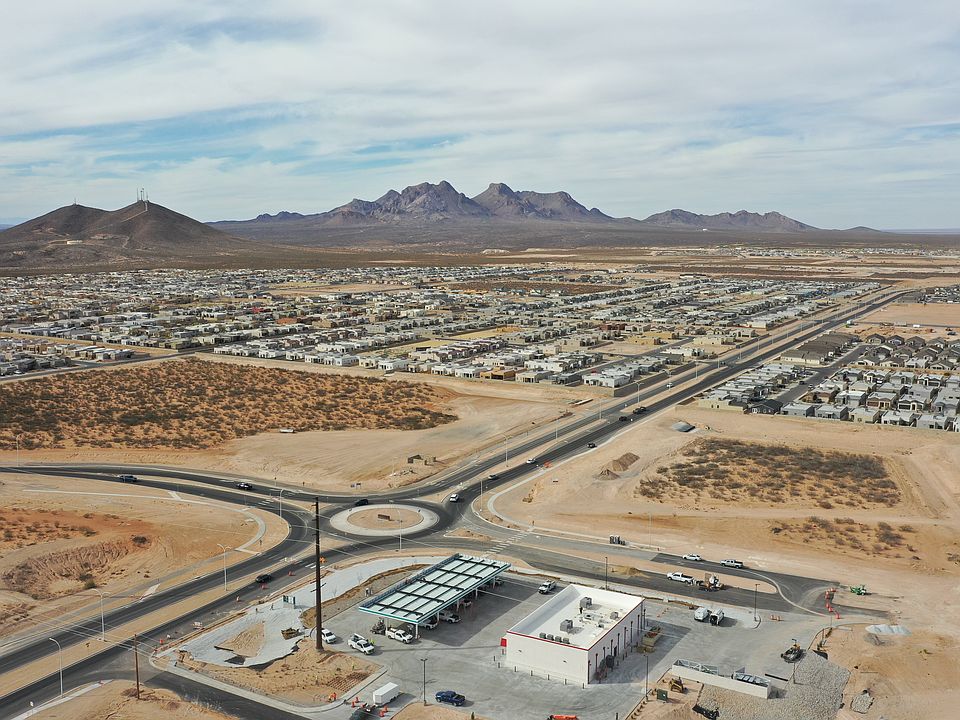
YOUR Closing Costs Covered on ALL our properties, ANY LENDER!!!!
MOVE-IN TODAY or BUILD FOR TOMORROW w/ EDGE Builders Ready to start your dream home journey in New Mexico? Please call us!!!Source: EDGE Builders
8 homes in this community
Available homes
| Listing | Price | Bed / bath | Status |
|---|---|---|---|
| 3613 Springhaven Loop | $459,405 | 4 bed / 3 bath | Available |
| 3625 Springhaven Loop | $462,400 | 4 bed / 3 bath | Available |
Available lots
| Listing | Price | Bed / bath | Status |
|---|---|---|---|
| 3661 Springhaven Loop | $449,950+ | 4 bed / 3 bath | Customizable |
| 3696 Springhaven Loop | $449,950+ | 4 bed / 3 bath | Customizable |
| 3697 Springhaven Loop | $449,950+ | 4 bed / 3 bath | Customizable |
| 3685 Springhaven Loop | $467,950+ | 4 bed / 3 bath | Customizable |
| 3649 Springhaven Loop | $498,950+ | 4 bed / 3 bath | Customizable |
| 3673 Springhaven Loop | $499,950+ | 4 bed / 3 bath | Customizable |
Source: EDGE Builders
Contact agent
By pressing Contact agent, you agree that Zillow Group and its affiliates, and may call/text you about your inquiry, which may involve use of automated means and prerecorded/artificial voices. You don't need to consent as a condition of buying any property, goods or services. Message/data rates may apply. You also agree to our Terms of Use. Zillow does not endorse any real estate professionals. We may share information about your recent and future site activity with your agent to help them understand what you're looking for in a home.
Learn how to advertise your homesEstimated market value
$369,100
$351,000 - $388,000
$2,063/mo
Price history
| Date | Event | Price |
|---|---|---|
| 4/18/2025 | Listed for sale | $372,150$219/sqft |
Source: | ||
Public tax history
YOUR Closing Costs Covered on ALL our properties, ANY LENDER!!!!
MOVE-IN TODAY or BUILD FOR TOMORROW w/ EDGE Builders Ready to start your dream home journey in New Mexico? Please call us!!!Source: EDGE BuildersMonthly payment
Neighborhood: 88012
Nearby schools
GreatSchools rating
- 6/10Monte Vista Elementary SchoolGrades: PK-5Distance: 0.7 mi
- 5/10Mesa Middle SchoolGrades: 6-8Distance: 1.3 mi
- 6/10Onate High SchoolGrades: 9-12Distance: 2.1 mi
Schools provided by the builder
- Elementary: Cesar Chavez Elementary School
- Middle: Mesa Middle School
- High: Organ Mountain High School
- District: Las Cruces Public School District
Source: EDGE Builders. This data may not be complete. We recommend contacting the local school district to confirm school assignments for this home.

