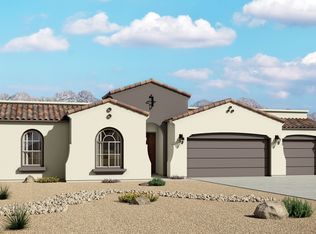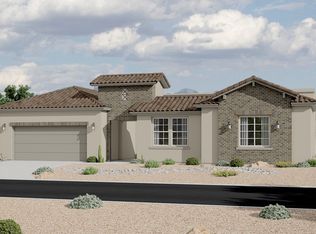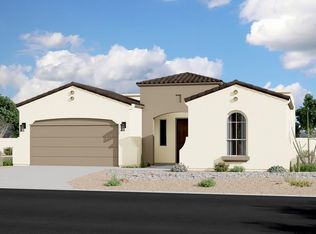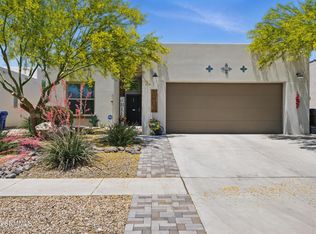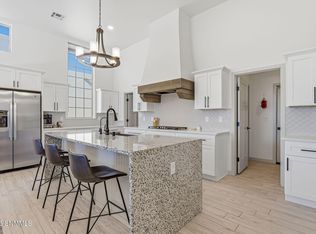Buildable plan: Ocotillo, Metro Verde Arcadia, Las Cruces, NM 88012
Buildable plan
This is a floor plan you could choose to build within this community.
View move-in ready homesWhat's special
- 64 |
- 2 |
Travel times
Schedule tour
Select your preferred tour type — either in-person or real-time video tour — then discuss available options with the builder representative you're connected with.
Facts & features
Interior
Bedrooms & bathrooms
- Bedrooms: 3
- Bathrooms: 2
- Full bathrooms: 2
Interior area
- Total interior livable area: 2,373 sqft
Video & virtual tour
Property
Parking
- Total spaces: 3
- Parking features: Garage
- Garage spaces: 3
Features
- Levels: 1.0
- Stories: 1
Details
- Parcel number: 4009127243142
Construction
Type & style
- Home type: SingleFamily
- Property subtype: Single Family Residence
Condition
- New Construction
- New construction: Yes
Details
- Builder name: Hakes Brothers
Community & HOA
Community
- Subdivision: Metro Verde Arcadia
Location
- Region: Las Cruces
Financial & listing details
- Price per square foot: $181/sqft
- Tax assessed value: $64,000
- Annual tax amount: $727
- Date on market: 11/28/2025
About the community
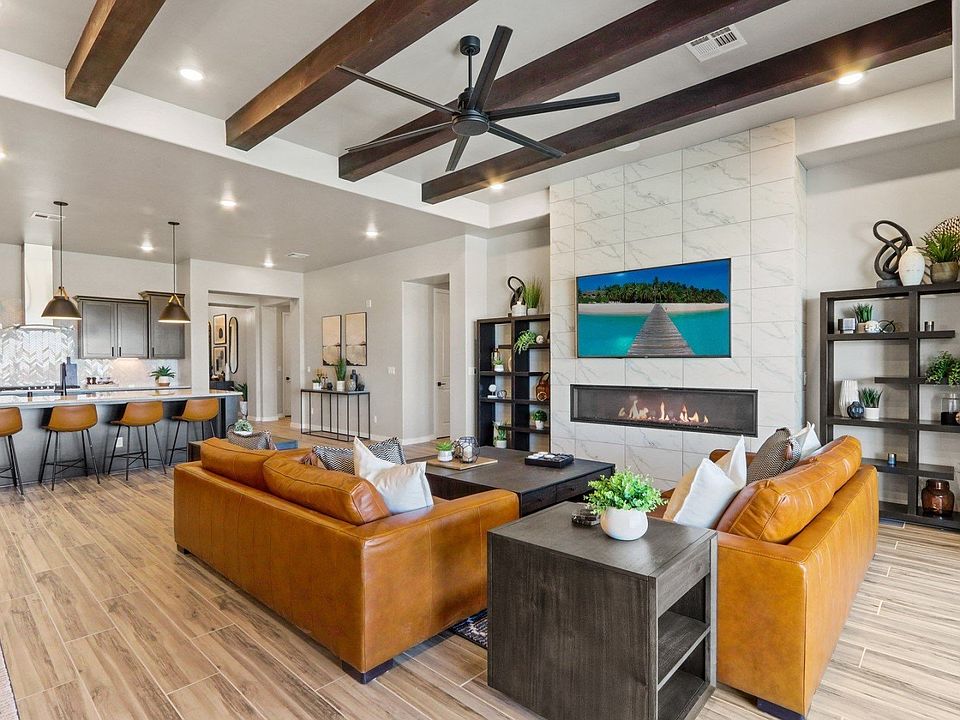
New Home, New Interest Rate! 4.75%/ 5.725% APR
Enjoy up to $20,000 Flex Cash!Source: Hakes Brothers
1 home in this community
Homes based on this plan
| Listing | Price | Bed / bath | Status |
|---|---|---|---|
| 7408 San Eduardo St | $517,500 | 4 bed / 3 bath | Move-in ready |
Source: Hakes Brothers
Contact builder

By pressing Contact builder, you agree that Zillow Group and other real estate professionals may call/text you about your inquiry, which may involve use of automated means and prerecorded/artificial voices and applies even if you are registered on a national or state Do Not Call list. You don't need to consent as a condition of buying any property, goods, or services. Message/data rates may apply. You also agree to our Terms of Use.
Learn how to advertise your homesEstimated market value
$429,500
$408,000 - $451,000
$2,281/mo
Price history
| Date | Event | Price |
|---|---|---|
| 11/11/2025 | Price change | $449,990+9.8%$190/sqft |
Source: | ||
| 10/2/2025 | Price change | $409,990+2.5%$173/sqft |
Source: | ||
| 9/4/2025 | Price change | $399,990-4.8%$169/sqft |
Source: | ||
| 8/12/2025 | Price change | $419,990-1.2%$177/sqft |
Source: | ||
| 7/29/2025 | Price change | $424,990-2.3%$179/sqft |
Source: | ||
Public tax history
| Year | Property taxes | Tax assessment |
|---|---|---|
| 2024 | $727 | $21,333 |
Find assessor info on the county website
New Home, New Interest Rate! 4.75%/ 5.725% APR
Enjoy up to $20,000 Flex Cash!Source: Hakes BrothersMonthly payment
Neighborhood: 88012
Nearby schools
GreatSchools rating
- 6/10Monte Vista Elementary SchoolGrades: PK-5Distance: 1 mi
- 5/10Mesa Middle SchoolGrades: 6-8Distance: 1.1 mi
- 6/10Onate High SchoolGrades: 9-12Distance: 2.7 mi
Schools provided by the builder
- District: Las Cruces PSD
Source: Hakes Brothers. This data may not be complete. We recommend contacting the local school district to confirm school assignments for this home.
