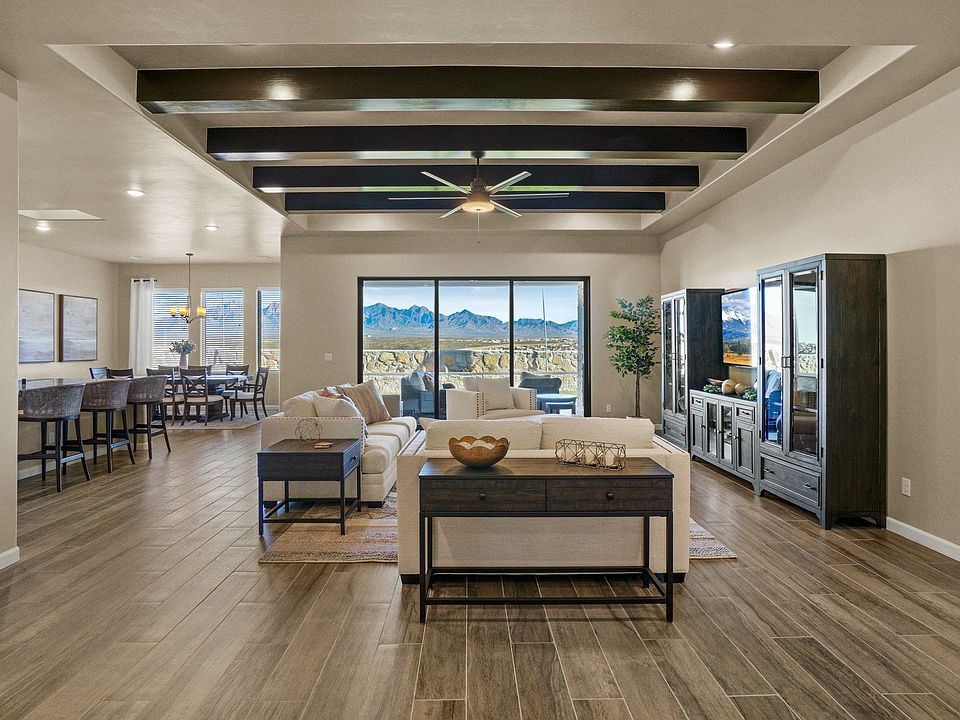Welcome to the Tularosa, a beautifully crafted home designed for modern living. Whether you're a growing family, a first-time homebuyer, or someone looking to downsize without compromising on space, this thoughtfully designed floor plan offers the perfect balance of style, comfort, and efficiency. With an open-concept layout, ample natural light, and well-defined spaces, the Tularosa is designed to enhance your lifestyle by providing both cozy retreats and functional gathering areas. With its well-designed layout and modern features, the Tularosa is the ideal home for those who appreciate quality craftsmanship, smart design, and a welcoming atmosphere.
Highlights of this home
Featuring a luxurious master bath and a generous walk-in closet in the owners suite
A open concept floorplan which is the heart of the home, perfect for entertaining and everyday living, with easy access to the dining area.
Three additional bedrooms strategically placed for privacy and flexibility.
from $331,990
Buildable plan: TULAROSA, Metro Evolution Grande, Las Cruces, NM 88012
4beds
1,980sqft
Single Family Residence
Built in 2025
-- sqft lot
$332,000 Zestimate®
$168/sqft
$-- HOA
Buildable plan
This is a floor plan you could choose to build within this community.
View move-in ready homesWhat's special
Open concept floorplanAdditional bedroomsLuxurious master bathGenerous walk-in closetDining area
- 60 |
- 7 |
Travel times
Schedule tour
Select your preferred tour type — either in-person or real-time video tour — then discuss available options with the builder representative you're connected with.
Select a date
Facts & features
Interior
Bedrooms & bathrooms
- Bedrooms: 4
- Bathrooms: 2
- Full bathrooms: 2
Interior area
- Total interior livable area: 1,980 sqft
Video & virtual tour
Property
Parking
- Total spaces: 2
- Parking features: Garage
- Garage spaces: 2
Construction
Type & style
- Home type: SingleFamily
- Property subtype: Single Family Residence
Condition
- New Construction
- New construction: Yes
Details
- Builder name: Hakes Brothers
Community & HOA
Community
- Subdivision: Metro Evolution Grande
Location
- Region: Las Cruces
Financial & listing details
- Price per square foot: $168/sqft
- Date on market: 2/21/2025
About the community
Visit Our New Homes in Las Cruces, NM
Welcome to Metro Evolution Grande, offering eight beautifully crafted home designs ranging from 1,522 to 2,350 square feet. Metro Evolution Grande is the perfect place to call home. Enjoy stunning views of the Organ Mountains to the east, and the Dona Ana Mountains to the northwest adding a scenic backdrop in every direction to your everyday life. The community boasts easy access to Sonoma Ranch Blvd., where you'll find a wide array of dining options, top-tier fitness centers and a new Allsup's convenience store currently under construction, ensuring all your needs are within reach.
Metro Evolution Grande residents also have close proximity to the world-class Red Hawk Golf Course, ideal for golf enthusiasts. Outdoor lovers will appreciate nearby walking trails, parks, and the Metro Verde splash pad, perfect for cooling off on hot summer days. For families, the community is served by Monte Vista Elementary School and Mesa Middle School, both part of the Las Cruces Public School District. Discover your ideal home today at Metro Evolution, where comfort, convenience, and natural beauty come together.
Metro Evolution Grande Community Highlights:
Just a short walk to the nationally recognized Red Hawk Golf Club.
Close to Las Cruces' lively cultural scene, including farmers markets, historic landmarks, dining, and more.
Breathtaking views of the majestic Organ Mountains.
Nearby outdoor activities like hiking, biking, and exploration.
New Home Features at Metro Evolution Grande:
Choose from 8 luxury floor plans ranging from 1,522-2,350 square feet
Single-story homes feature 3-6 bedrooms, 2.5-3.5 baths, and 2 and 3 car garages
Spacious master suites with large walk-in closets and elegant bath designs
Designer options include a 3-panel stacking door, fireplace in the great room and outdoors, a extended patio, a study, gourmet kitchen, Deluxe Bathroom, and many more
Source: Hakes Brothers

