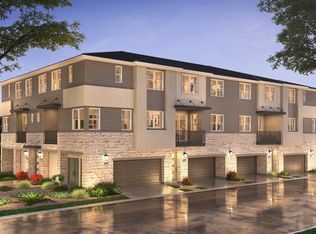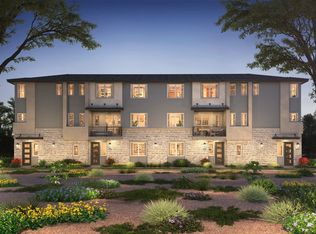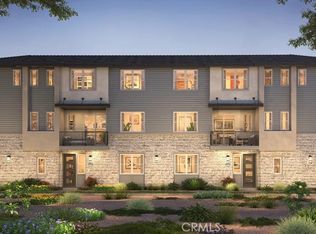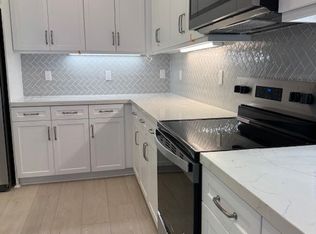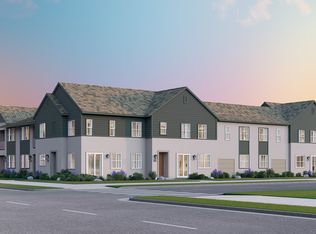Buildable plan: Plan 4, Metro at Piemonte, Ontario, CA 91764
Buildable plan
This is a floor plan you could choose to build within this community.
View move-in ready homesWhat's special
- 75 |
- 0 |
Travel times
Schedule tour
Select your preferred tour type — either in-person or real-time video tour — then discuss available options with the builder representative you're connected with.
Facts & features
Interior
Bedrooms & bathrooms
- Bedrooms: 3
- Bathrooms: 2
- Full bathrooms: 2
Interior area
- Total interior livable area: 1,645 sqft
Video & virtual tour
Property
Parking
- Total spaces: 2
- Parking features: Garage
- Garage spaces: 2
Construction
Type & style
- Home type: Townhouse
- Property subtype: Townhouse
Condition
- New Construction
- New construction: Yes
Details
- Builder name: Shea Homes
Community & HOA
Community
- Subdivision: Metro at Piemonte
HOA
- Has HOA: Yes
- HOA fee: $338 monthly
Location
- Region: Ontario
Financial & listing details
- Price per square foot: $419/sqft
- Date on market: 12/30/2025
About the community
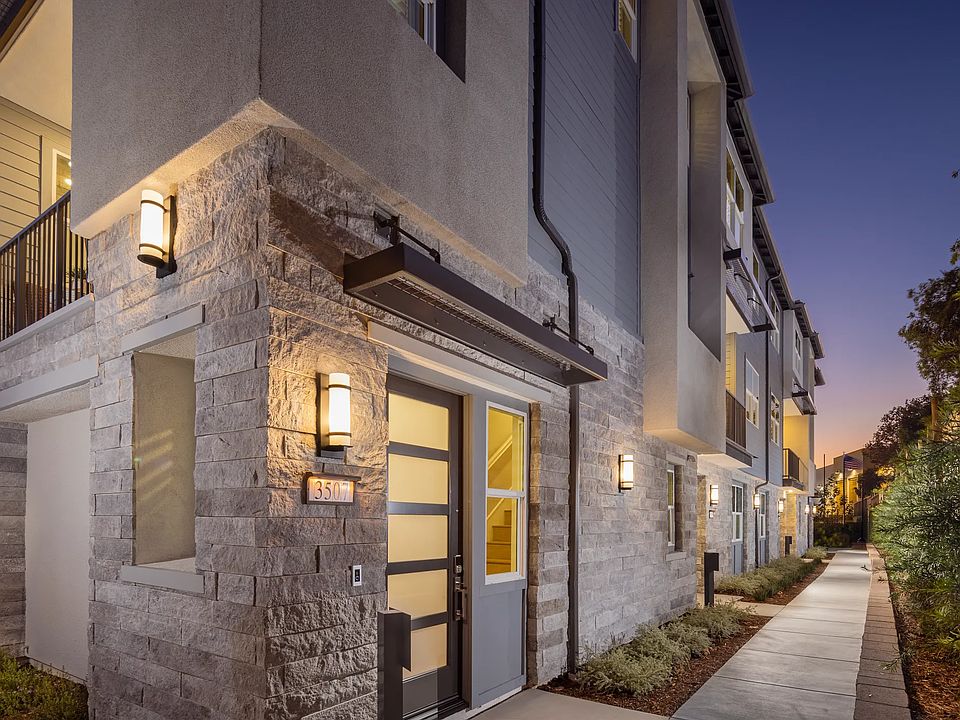
Source: Shea Homes
2 homes in this community
Available homes
| Listing | Price | Bed / bath | Status |
|---|---|---|---|
| 3542 E Indigo Privado | $572,000 | 2 bed / 3 bath | Move-in ready |
| 3515 E Indigo Privado | $615,000 | 2 bed / 4 bath | Move-in ready |
Source: Shea Homes
Contact builder

By pressing Contact builder, you agree that Zillow Group and other real estate professionals may call/text you about your inquiry, which may involve use of automated means and prerecorded/artificial voices and applies even if you are registered on a national or state Do Not Call list. You don't need to consent as a condition of buying any property, goods, or services. Message/data rates may apply. You also agree to our Terms of Use.
Learn how to advertise your homesEstimated market value
Not available
Estimated sales range
Not available
$3,437/mo
Price history
| Date | Event | Price |
|---|---|---|
| 1/17/2026 | Listed for sale | $689,474+6.9%$419/sqft |
Source: | ||
| 10/28/2025 | Listing removed | $645,000$392/sqft |
Source: | ||
| 10/14/2025 | Listed for sale | $645,000+4.9%$392/sqft |
Source: | ||
| 9/30/2025 | Listing removed | $615,000$374/sqft |
Source: | ||
| 9/23/2025 | Price change | $615,000-4.7%$374/sqft |
Source: | ||
Public tax history
Monthly payment
Neighborhood: Ontario Center
Nearby schools
GreatSchools rating
- 4/10The Ontario CenterGrades: K-5Distance: 0.5 mi
- 4/10Rancho Cucamonga Middle SchoolGrades: 6-8Distance: 1.6 mi
- 6/10Colony High SchoolGrades: 9-12Distance: 4 mi
Schools provided by the builder
- Elementary: The Ontario Center School
- Middle: Rancho Cucamonga Middle School
- High: Colony High School
- District: Cucamonga School District
Source: Shea Homes. This data may not be complete. We recommend contacting the local school district to confirm school assignments for this home.
