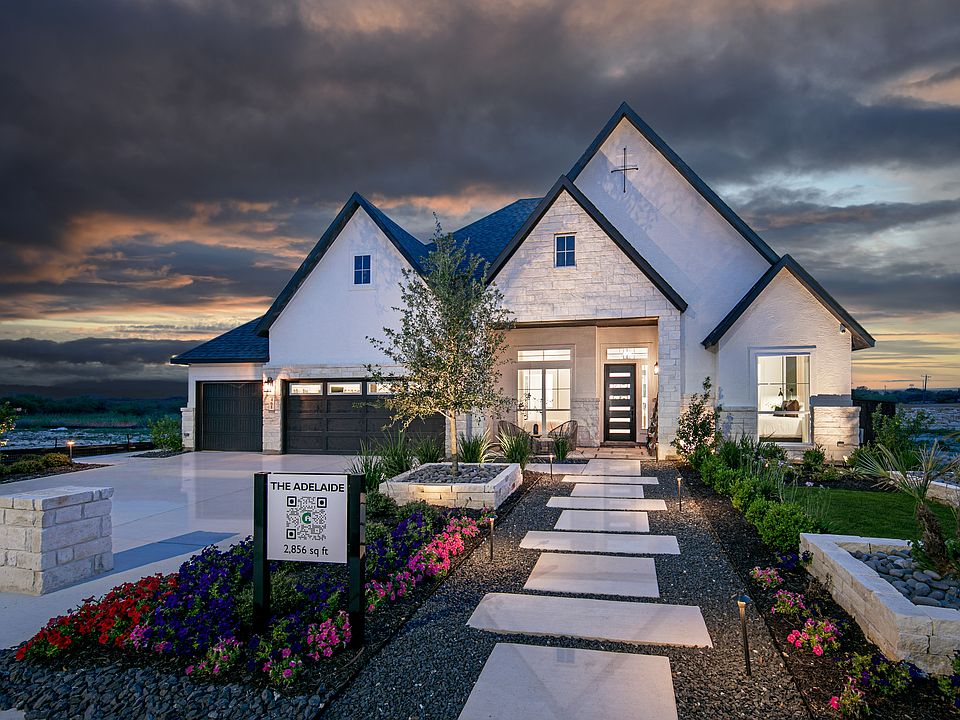Available on the 77' and 85' lots in Mesa Western!
Experience the elegance of this stunning single-story home, designed to captivate and inspire. Boasting four spacious bedrooms, three and a half luxurious bathrooms, and a private study, this residence offers the ultimate in comfort and functionality. Step outside onto the inviting covered patio, where you can unwind and enjoy the serene surroundings. The oversized 2 car garage provides ample space for your vehicles and storage needs.
Indulge in the lavishness of this home's carefully crafted details. Each bedroom features a walk-in closet, offering convenience and ample storage space. The open concept design seamlessly blends the spacious family room with the exquisite kitchen, creating a harmonious flow throughout the home. Countless cabinets in the kitchen provide an abundance of storage options, while the carefully positioned layout enhances the home's sense of openness.
Entertain guests in the charming dining area, complemented by a granite kitchen island that serves as the centerpiece of the room. The master bedroom exudes grandeur with its expansive walk-in closet and a master bath that boasts his and hers sinks. Every aspect of this home has been meticulously designed to create an atmosphere of luxury and comfort.
Indulge in the refined ambiance of this single-story sanctuary, where every detail has been thoughtfully considered to elevate your living experience.
from $643,990
Buildable plan: Adelaide, Mesa Western, Cibolo, TX 78108
4beds
2,856sqft
Single Family Residence
Built in 2025
-- sqft lot
$643,300 Zestimate®
$225/sqft
$-- HOA
Buildable plan
This is a floor plan you could choose to build within this community.
View move-in ready homesWhat's special
Spacious family roomCharming dining areaExpansive walk-in closetMaster bathCovered patioCountless cabinetsWalk-in closet
Call: (830) 947-5197
- 106 |
- 8 |
Travel times
Schedule tour
Select your preferred tour type — either in-person or real-time video tour — then discuss available options with the builder representative you're connected with.
Facts & features
Interior
Bedrooms & bathrooms
- Bedrooms: 4
- Bathrooms: 4
- Full bathrooms: 3
- 1/2 bathrooms: 1
Interior area
- Total interior livable area: 2,856 sqft
Property
Parking
- Total spaces: 3
- Parking features: Garage
- Garage spaces: 3
Features
- Levels: 1.0
- Stories: 1
Construction
Type & style
- Home type: SingleFamily
- Property subtype: Single Family Residence
Condition
- New Construction
- New construction: Yes
Details
- Builder name: Chesmar Homes San
Community & HOA
Community
- Subdivision: Mesa Western
Location
- Region: Cibolo
Financial & listing details
- Price per square foot: $225/sqft
- Date on market: 8/21/2025
About the community
Within Cibolo, Mesa Western will offer the creme-de-la-creme! As you enter Mesa Western, you'll be transported to a world of opulence and grandeur. This community is more than just a collection of homes; it's a testament to the art of living well. Here, you'll find an aura of exclusivity that sets it apart from any other community in the area.
Each home in Mesa Western has been meticulously crafted with the finest materials and cutting-edge design. From the soaring ceilings and gleaming tile floors to the luxurious spa-style bathrooms and gourmet kitchens, every detail has been carefully considered to provide you with a living experience unlike any other.
With access to a range of shopping, dining, and entertainment options nearby, you'll never run out of things to do. With the highly sought-after and recognized Schertz-Cibolo City Independent School District just moments away, your children will receive the best education possible.
Don't miss the opportunity to live to the fullest in the most exclusive community in San Antonio!
Join the VIP list today by texting MESA to 717171 and take the first step towards your dream home in Mesa Western!
Source: Chesmar Homes
