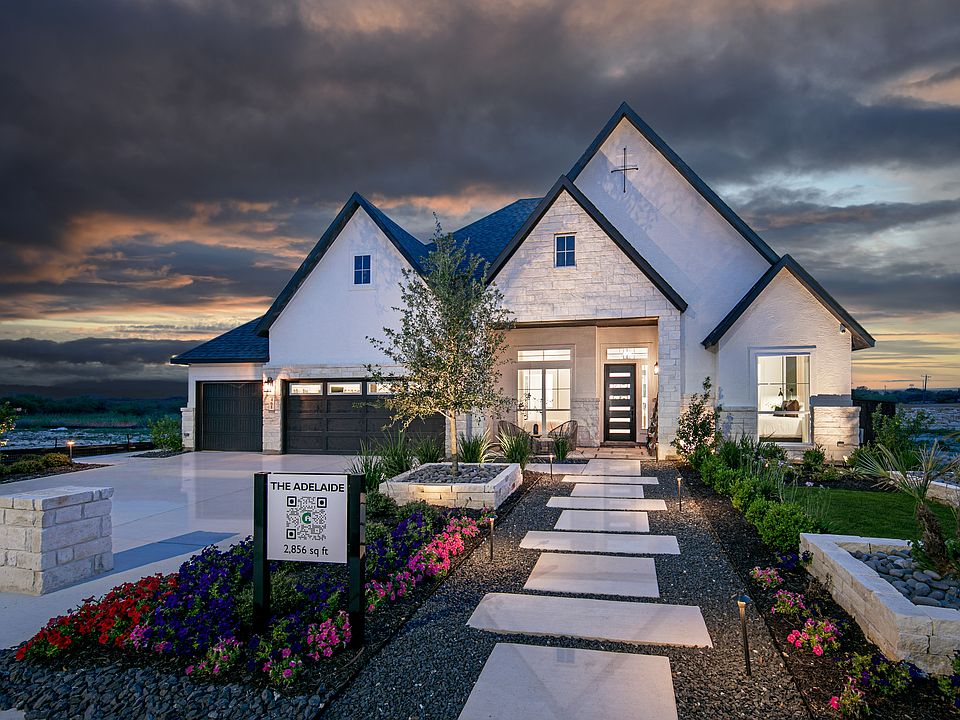Available on the 77' lots in Mesa Western!
Discover the epitome of desirable living with this exceptional home that offers a plethora of coveted features. Set across one and a half levels, this residence presents an abundance of space and functionality. With four generously sized bedrooms, three full bathrooms, a convenient powder room, a formal study, and an inviting game room, this home caters to all your needs.
As you step inside, be greeted by the elegance of vaulted and tray ceilings that grace every corner, lending an air of sophistication to the interior. Practicality meets style with a thoughtfully designed mudset area near the indoor utility room, ensuring a clutter-free entrance, while numerous storage closets provide ample space to keep your belongings organized and out of sight.
Unwind and relax in the backyard oasis, where a vaulted ceiling covered patio beckons you to embrace the tranquility of outdoor living. Whether you're hosting a gathering or enjoying a quiet evening, this enchanting space offers the perfect setting to create lasting memories.
Embrace a lifestyle of comfort and luxury in this remarkable home, where desirable features harmoniously combine to elevate your living experience to new heights.
from $588,990
Buildable plan: Brody, Mesa Western, Cibolo, TX 78108
4beds
2,826sqft
Single Family Residence
Built in 2025
-- sqft lot
$583,800 Zestimate®
$208/sqft
$-- HOA
Buildable plan
This is a floor plan you could choose to build within this community.
View move-in ready homesWhat's special
Backyard oasisVaulted and tray ceilingsTranquility of outdoor livingVaulted ceiling covered patioStorage closetsMudset area
Call: (830) 947-5197
- 153 |
- 7 |
Travel times
Schedule tour
Select your preferred tour type — either in-person or real-time video tour — then discuss available options with the builder representative you're connected with.
Facts & features
Interior
Bedrooms & bathrooms
- Bedrooms: 4
- Bathrooms: 4
- Full bathrooms: 3
- 1/2 bathrooms: 1
Interior area
- Total interior livable area: 2,826 sqft
Property
Parking
- Total spaces: 2
- Parking features: Garage
- Garage spaces: 2
Features
- Levels: 2.0
- Stories: 2
Construction
Type & style
- Home type: SingleFamily
- Property subtype: Single Family Residence
Condition
- New Construction
- New construction: Yes
Details
- Builder name: Chesmar Homes San
Community & HOA
Community
- Subdivision: Mesa Western
Location
- Region: Cibolo
Financial & listing details
- Price per square foot: $208/sqft
- Date on market: 5/27/2025
About the community
Within Cibolo, Mesa Western will offer the creme-de-la-creme! As you enter Mesa Western, you'll be transported to a world of opulence and grandeur. This community is more than just a collection of homes; it's a testament to the art of living well. Here, you'll find an aura of exclusivity that sets it apart from any other community in the area.
Each home in Mesa Western has been meticulously crafted with the finest materials and cutting-edge design. From the soaring ceilings and gleaming tile floors to the luxurious spa-style bathrooms and gourmet kitchens, every detail has been carefully considered to provide you with a living experience unlike any other.
With access to a range of shopping, dining, and entertainment options nearby, you'll never run out of things to do. With the highly sought-after and recognized Schertz-Cibolo City Independent School District just moments away, your children will receive the best education possible.
Don't miss the opportunity to live to the fullest in the most exclusive community in San Antonio!
Join the VIP list today by texting MESA to 717171 and take the first step towards your dream home in Mesa Western!
Source: Chesmar Homes

