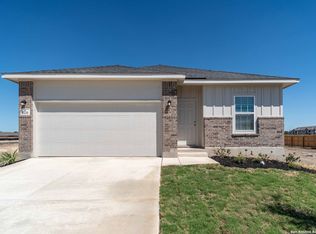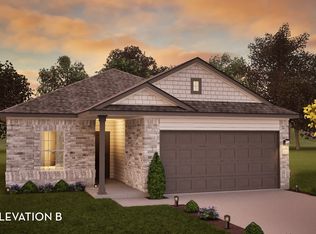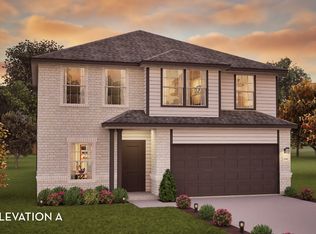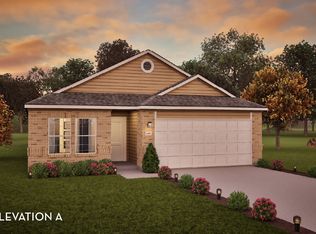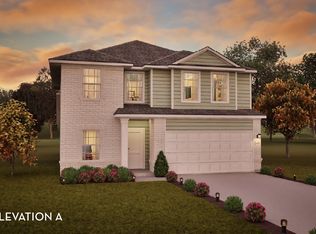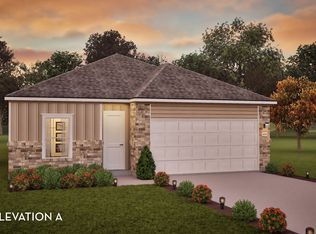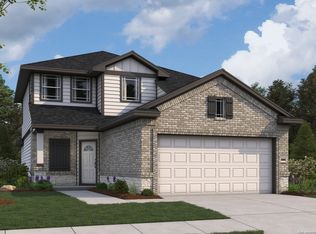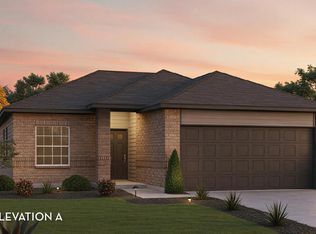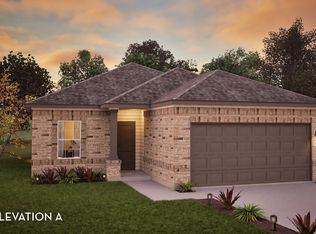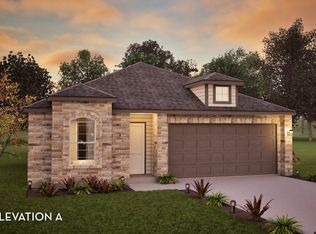Buildable plan: Concho, Mesa Vista, Von Ormy, TX 78073
Buildable plan
This is a floor plan you could choose to build within this community.
View move-in ready homesWhat's special
- 30 |
- 5 |
Travel times
Schedule tour
Select your preferred tour type — either in-person or real-time video tour — then discuss available options with the builder representative you're connected with.
Facts & features
Interior
Bedrooms & bathrooms
- Bedrooms: 4
- Bathrooms: 4
- Full bathrooms: 3
- 1/2 bathrooms: 1
Interior area
- Total interior livable area: 2,817 sqft
Property
Parking
- Total spaces: 2
- Parking features: Garage
- Garage spaces: 2
Features
- Levels: 2.0
- Stories: 2
Construction
Type & style
- Home type: SingleFamily
- Property subtype: Single Family Residence
Condition
- New Construction
- New construction: Yes
Details
- Builder name: CastleRock Communities
Community & HOA
Community
- Subdivision: Mesa Vista
Location
- Region: Von Ormy
Financial & listing details
- Price per square foot: $124/sqft
- Date on market: 11/28/2025
About the community
Astronomical Savings Await! With a 3.99% Buy Down Rate*
Years: 1-2: 3.99% - Years 3-30: 499% Fixed Mortgage Rate.Source: Castlerock Communities
7 homes in this community
Available homes
| Listing | Price | Bed / bath | Status |
|---|---|---|---|
| 5215 Olene Flats | $264,990 | 3 bed / 2 bath | Available |
| 5219 Marliese Peak | $317,565 | 3 bed / 2 bath | Available |
| 5223 Olene Flats | $325,000 | 4 bed / 3 bath | Available |
| 5211 Marliese Peak | $377,759 | 4 bed / 3 bath | Available |
| 5202 Olene Flats | $393,348 | 4 bed / 4 bath | Available |
| 5222 Clarence Field | $374,990 | 4 bed / 3 bath | Pending |
| 5211 Olene Flats | $399,990 | 4 bed / 3 bath | Pending |
Source: Castlerock Communities
Contact builder
By pressing Contact builder, you agree that Zillow Group and other real estate professionals may call/text you about your inquiry, which may involve use of automated means and prerecorded/artificial voices and applies even if you are registered on a national or state Do Not Call list. You don't need to consent as a condition of buying any property, goods, or services. Message/data rates may apply. You also agree to our Terms of Use.
Learn how to advertise your homesEstimated market value
Not available
Estimated sales range
Not available
$2,763/mo
Price history
| Date | Event | Price |
|---|---|---|
| 9/5/2025 | Price change | $349,990-1.4%$124/sqft |
Source: Castlerock Communities Report a problem | ||
| 4/1/2025 | Listed for sale | $354,990$126/sqft |
Source: Castlerock Communities Report a problem | ||
Public tax history
Astronomical Savings Await! With a 3.99% Buy Down Rate*
Years: 1-2: 3.99% - Years 3-30: 499% Fixed Mortgage Rate.Source: CastleRock CommunitiesMonthly payment
Neighborhood: 78073
Nearby schools
GreatSchools rating
- 4/10Spicewood Park Elementary SchoolGrades: PK-5Distance: 2.8 mi
- 5/10Ronald E Mcnair Middle SchoolGrades: 6-8Distance: 7.3 mi
- 4/10Southwest High SchoolGrades: 9-12Distance: 4.1 mi
Schools provided by the builder
- Elementary: Spicewood Park Elementary School
- Middle: Resnik Middle School
- High: Southwest Legacy High School
- District: Southwest ISD
Source: Castlerock Communities. This data may not be complete. We recommend contacting the local school district to confirm school assignments for this home.
