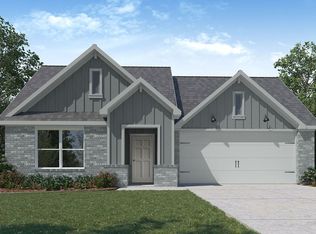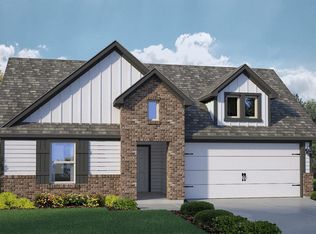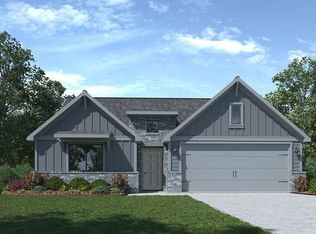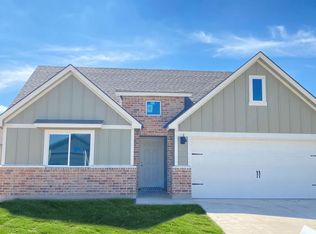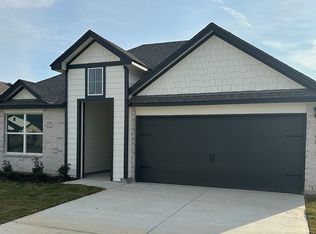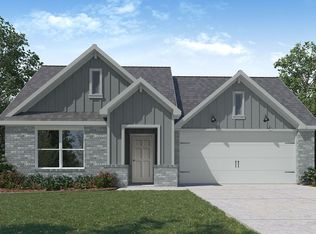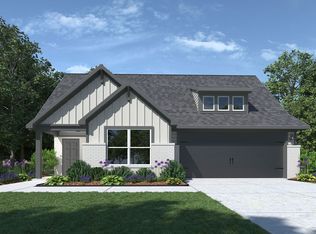Buildable plan: Elgin, Mesa Ridge, Temple, TX 76502
Buildable plan
This is a floor plan you could choose to build within this community.
View move-in ready homesWhat's special
- 75 |
- 2 |
Travel times
Schedule tour
Select your preferred tour type — either in-person or real-time video tour — then discuss available options with the builder representative you're connected with.
Facts & features
Interior
Bedrooms & bathrooms
- Bedrooms: 4
- Bathrooms: 2
- Full bathrooms: 2
Interior area
- Total interior livable area: 1,612 sqft
Property
Parking
- Total spaces: 2
- Parking features: Garage
- Garage spaces: 2
Features
- Levels: 1.0
- Stories: 1
Construction
Type & style
- Home type: SingleFamily
- Property subtype: Single Family Residence
Condition
- New Construction
- New construction: Yes
Details
- Builder name: D.R. Horton
Community & HOA
Community
- Subdivision: Mesa Ridge
Location
- Region: Temple
Financial & listing details
- Price per square foot: $184/sqft
- Date on market: 1/19/2026
About the community
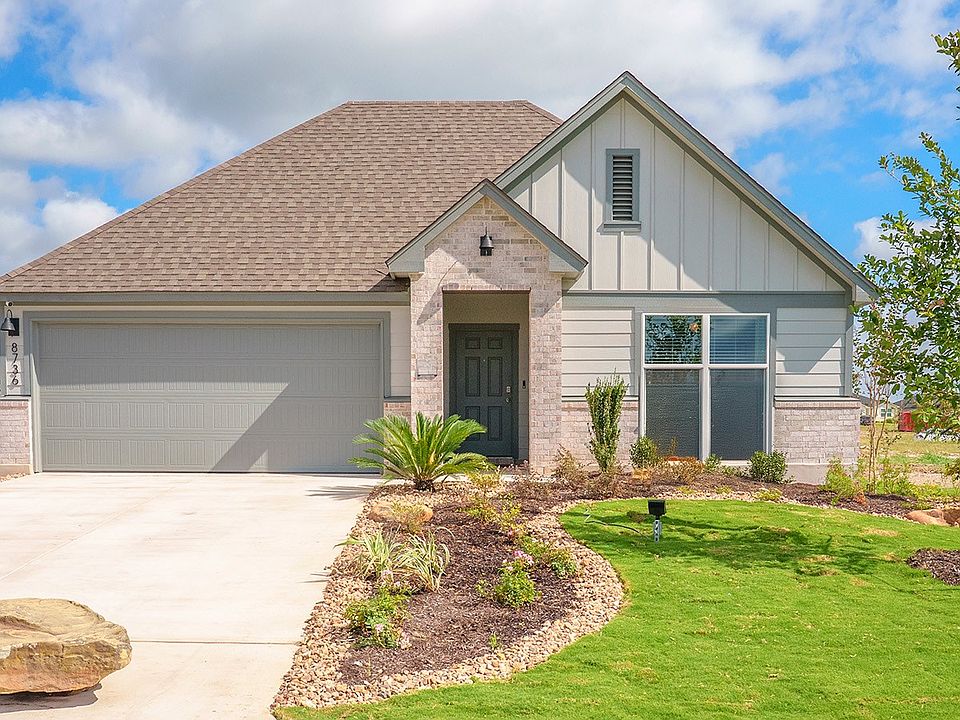
Source: DR Horton
5 homes in this community
Available homes
| Listing | Price | Bed / bath | Status |
|---|---|---|---|
| 8900 Ponderosa Pine Rd | $264,255 | 4 bed / 2 bath | Available |
| 8911 Trungle Rd | $276,770 | 4 bed / 2 bath | Available |
| 8803 Trungle Rd | $277,225 | 4 bed / 2 bath | Available |
| 8903 Trungle Rd | $278,145 | 4 bed / 2 bath | Available |
| 8811 Trungle Rd | $278,215 | 2 bed / 3 bath | Available |
Source: DR Horton
Contact builder

By pressing Contact builder, you agree that Zillow Group and other real estate professionals may call/text you about your inquiry, which may involve use of automated means and prerecorded/artificial voices and applies even if you are registered on a national or state Do Not Call list. You don't need to consent as a condition of buying any property, goods, or services. Message/data rates may apply. You also agree to our Terms of Use.
Learn how to advertise your homesEstimated market value
Not available
Estimated sales range
Not available
$1,847/mo
Price history
| Date | Event | Price |
|---|---|---|
| 7/3/2025 | Price change | $296,990-0.7%$184/sqft |
Source: | ||
| 4/2/2025 | Listed for sale | $298,990$185/sqft |
Source: | ||
Public tax history
Monthly payment
Neighborhood: 76502
Nearby schools
GreatSchools rating
- 6/10Tarver Elementary SchoolGrades: K-5Distance: 1.4 mi
- 5/10North Belton Middle SchoolGrades: 6-8Distance: 0.9 mi
- 7/10Lake Belton High SchoolGrades: 9-12Distance: 0.8 mi
Schools provided by the builder
- Elementary: James L. Burrell Elementary School
- Middle: North Belton Middle School
- High: Lake Belton High School
- District: Belton Independent School District
Source: DR Horton. This data may not be complete. We recommend contacting the local school district to confirm school assignments for this home.
