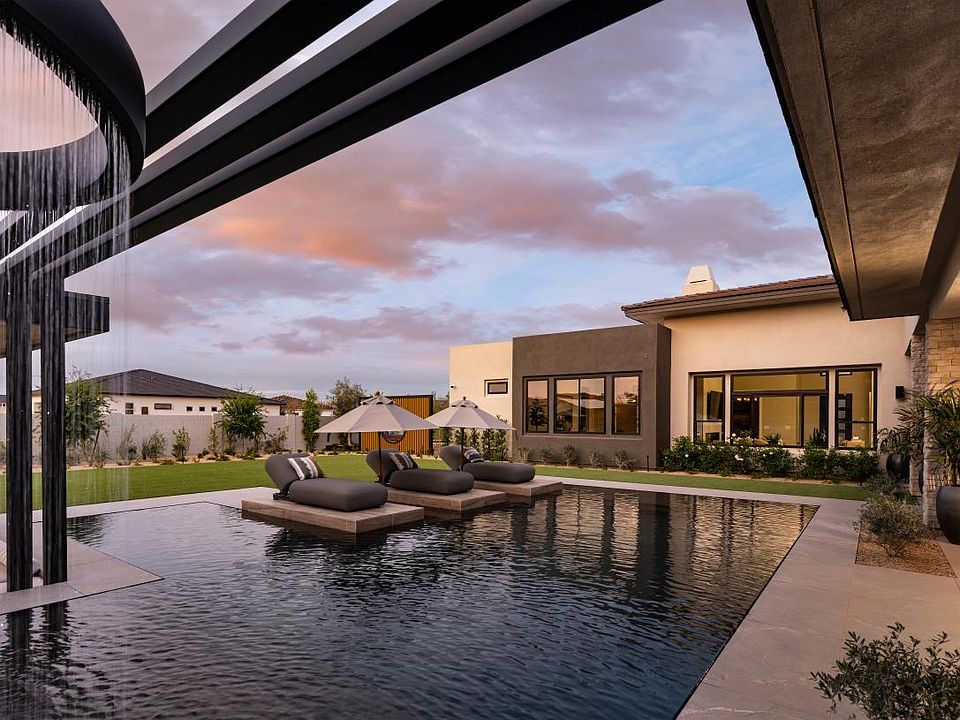Featuring a distinctive courtyard entry, an expansive covered patio, and a spacious multi-generational casita with private entry, the Desert Sage has space for everything that matters. The home s impressive entry tower and spacious courtyard lead to the porch and into expansive great room with adjacent office and flex room. The well-designed kitchen is complete with a roomy casual dining area featuring sliders to the covered patio, along with a large center island with breakfast bar, plenty of counter and cabinet space, and a sizable walk-in pantry. Highlighting the serene primary bedroom suite are an ample walk-in closet and stunning primary bath with dual vanities, large soaking tub, luxe shower with seat, and private water closet. Secondary bedrooms feature roomy closets and private baths. Additional highlights include a desirable rear casita with wet bar, walk-in closet, private bath, and private entry; a sizable office; a convenient powder room; and everyday entry with drop zone.
New construction
from $1,407,995
Buildable plan: Desert Sage, Merion Grove, Queen Creek, AZ 85142
4beds
3,640sqft
Single Family Residence
Built in 2025
-- sqft lot
$-- Zestimate®
$387/sqft
$-- HOA
Buildable plan
This is a floor plan you could choose to build within this community.
View move-in ready homes- 189 |
- 5 |
Travel times
Facts & features
Interior
Bedrooms & bathrooms
- Bedrooms: 4
- Bathrooms: 5
- Full bathrooms: 4
- 1/2 bathrooms: 1
Interior area
- Total interior livable area: 3,640 sqft
Video & virtual tour
Property
Parking
- Total spaces: 3
- Parking features: Garage
- Garage spaces: 3
Features
- Levels: 1.0
- Stories: 1
Construction
Type & style
- Home type: SingleFamily
- Property subtype: Single Family Residence
Condition
- New Construction
- New construction: Yes
Details
- Builder name: Toll Brothers
Community & HOA
Community
- Subdivision: Merion Grove
Location
- Region: Queen Creek
Financial & listing details
- Price per square foot: $387/sqft
- Date on market: 9/13/2025
About the community
Merion Grove combines a prime location in Queen Creek, AZ, with sophisticated new homes to create a beautiful gated enclave. Choose from expansive quarter-acre home sites and stunning single-story home designs featuring 3,490 4,322 square feet, 3 5 bedrooms, 3.5 5.5 bathrooms, 3 4 car garages, luxury outdoor living spaces, and casita options. Play pickleball, cook with friends and family on outdoor BBQs, and enjoy picnics under a shaded pavilion. Located within the Queen Creek Unified School District and close to shopping, dining, entertainment, and outdoor activities, Merion Grove is a wonderful place to create your dream home. Home price does not include any home site premium.
Source: Toll Brothers Inc.

