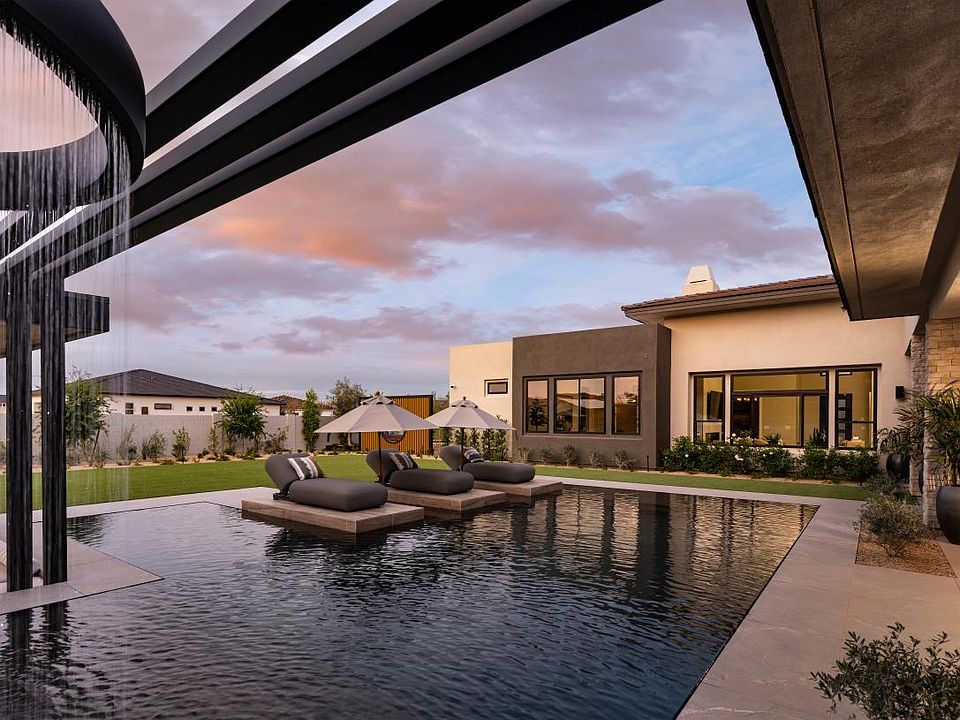Featuring a desirable open-concept floor plan, the McDowell is the ideal setting to complement every lifestyle. The spacious foyer opens immediately onto the expansive great room with alluring views of the rear covered patio. The pristine kitchen overlooks a bright casual dining area and is highlighted by a large center island with breakfast bar, wraparound counter and cabinet space, and an ample walk-in pantry. The splendid primary bedroom suite showcases a generous walk-in closet and serene primary bath that features dual vanities, a luxurious shower with seat, large soaking tub, and private water closet. Conveniently located off a sizable flex room, secondary bedrooms offer walk-in closets and private baths. A roomy office can be found off the great room with additional highlights including a convenient powder room and everyday entry with drop zone, centrally located laundry, and plenty of storage throughout.
New construction
from $1,319,995
Buildable plan: McDowell, Merion Grove, Queen Creek, AZ 85142
3beds
3,490sqft
Single Family Residence
Built in 2025
-- sqft lot
$-- Zestimate®
$378/sqft
$-- HOA
Buildable plan
This is a floor plan you could choose to build within this community.
View move-in ready homes- 62 |
- 0 |
Travel times
Facts & features
Interior
Bedrooms & bathrooms
- Bedrooms: 3
- Bathrooms: 4
- Full bathrooms: 3
- 1/2 bathrooms: 1
Interior area
- Total interior livable area: 3,490 sqft
Video & virtual tour
Property
Parking
- Total spaces: 3
- Parking features: Garage
- Garage spaces: 3
Features
- Levels: 1.0
- Stories: 1
Construction
Type & style
- Home type: SingleFamily
- Property subtype: Single Family Residence
Condition
- New Construction
- New construction: Yes
Details
- Builder name: Toll Brothers
Community & HOA
Community
- Subdivision: Merion Grove
Location
- Region: Queen Creek
Financial & listing details
- Price per square foot: $378/sqft
- Date on market: 7/26/2025
About the community
Merion Grove combines a prime location in Queen Creek, AZ, with sophisticated new homes to create a beautiful gated enclave. Choose from expansive quarter-acre home sites and stunning single-story home designs featuring 3,490 4,322 square feet, 3 5 bedrooms, 3.5 5.5 bathrooms, 3 4 car garages, luxury outdoor living spaces, and casita options. Play pickleball, cook with friends and family on outdoor BBQs, and enjoy picnics under a shaded pavilion. Located within the Queen Creek Unified School District and close to shopping, dining, entertainment, and outdoor activities, Merion Grove is a wonderful place to create your dream home. Home price does not include any home site premium.
Source: Toll Brothers Inc.

