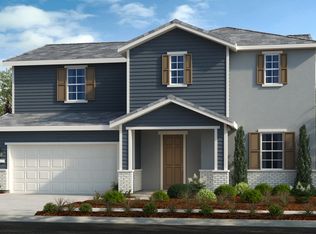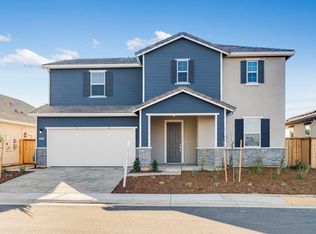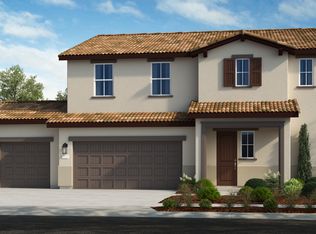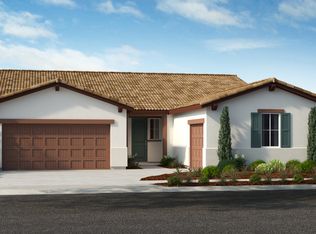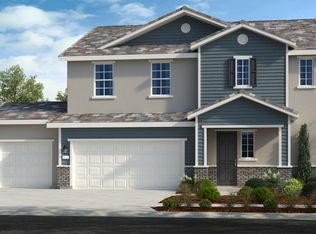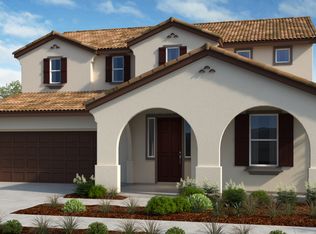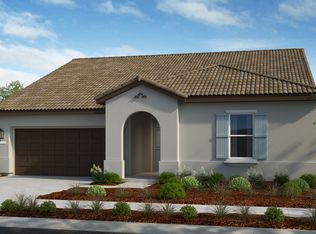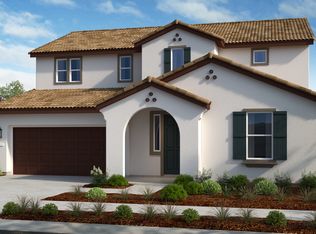Buildable plan: Plan 4 Jaxon, Meridian at Wildhawk South, Sacramento, CA 95829
Buildable plan
This is a floor plan you could choose to build within this community.
View move-in ready homesWhat's special
- 101 |
- 5 |
Travel times
Schedule tour
Select your preferred tour type — either in-person or real-time video tour — then discuss available options with the builder representative you're connected with.
Facts & features
Interior
Bedrooms & bathrooms
- Bedrooms: 4
- Bathrooms: 3
- Full bathrooms: 2
- 1/2 bathrooms: 1
Interior area
- Total interior livable area: 3,291 sqft
Video & virtual tour
Property
Parking
- Total spaces: 3
- Parking features: Garage
- Garage spaces: 3
Features
- Levels: 2.0
- Stories: 2
Construction
Type & style
- Home type: SingleFamily
- Property subtype: Single Family Residence
Condition
- New Construction
- New construction: Yes
Details
- Builder name: Taylor Morrison
Community & HOA
Community
- Subdivision: Meridian at Wildhawk South
Location
- Region: Sacramento
Financial & listing details
- Price per square foot: $218/sqft
- Date on market: 12/27/2025
About the community
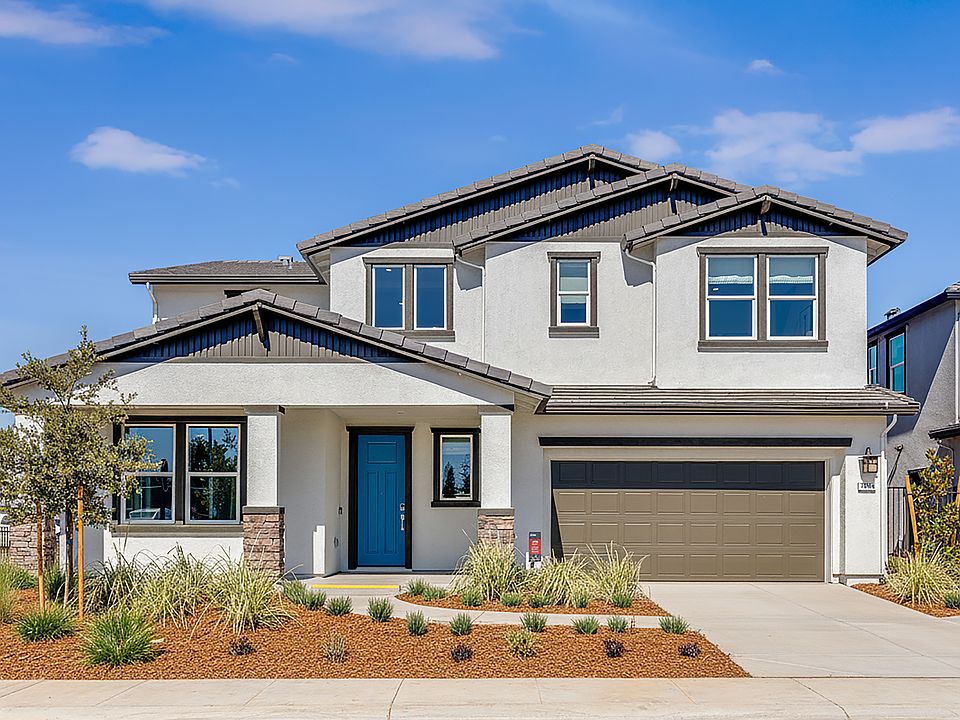
Secure a Conventional 9-month extended rate lock at 4.99% / 5.07% APR
Enjoy the security of a reduced Conventional Fixed Rate with a 9-month extended rate lock while your home is being built. Available at select communities when using Taylor Morrison Home Funding, Inc.Source: Taylor Morrison
9 homes in this community
Homes based on this plan
| Listing | Price | Bed / bath | Status |
|---|---|---|---|
| 9839 Amisha Way | $749,999 | 5 bed / 4 bath | Available July 2026 |
Other available homes
| Listing | Price | Bed / bath | Status |
|---|---|---|---|
| 7781 Sikh Ct | $681,149 | 4 bed / 3 bath | Move-in ready |
| 9843 Amisha Way | $629,999 | 3 bed / 3 bath | Available July 2026 |
| 9850 Amisha Way | $714,999 | 4 bed / 4 bath | Available July 2026 |
| 9855 Amisha Way | $719,999 | 5 bed / 4 bath | Available July 2026 |
| 9851 Amisha Way | $724,999 | 5 bed / 4 bath | Available July 2026 |
| 9870 Amisha Way | $641,145 | 3 bed / 3 bath | Available October 2026 |
| 7770 Jovan Way | $705,855 | 4 bed / 4 bath | Available October 2026 |
| 9866 Amisha Way | $743,660 | 5 bed / 4 bath | Available October 2026 |
Source: Taylor Morrison
Contact builder

By pressing Contact builder, you agree that Zillow Group and other real estate professionals may call/text you about your inquiry, which may involve use of automated means and prerecorded/artificial voices and applies even if you are registered on a national or state Do Not Call list. You don't need to consent as a condition of buying any property, goods, or services. Message/data rates may apply. You also agree to our Terms of Use.
Learn how to advertise your homesEstimated market value
Not available
Estimated sales range
Not available
$3,565/mo
Price history
| Date | Event | Price |
|---|---|---|
| 5/23/2025 | Price change | $716,999+0.3%$218/sqft |
Source: | ||
| 3/21/2025 | Price change | $714,999-1.4%$217/sqft |
Source: | ||
| 3/1/2025 | Listed for sale | $724,999$220/sqft |
Source: | ||
Public tax history
Secure a Conventional 9-month extended rate lock at 4.99% / 5.07% APR
Enjoy the security of a reduced Conventional Fixed Rate with a 9-month extended rate lock while your home is being built. Available at select communities when using Taylor Morrison Home Funding, Inc.Source: Taylor MorrisonMonthly payment
Neighborhood: Vineyard
Nearby schools
GreatSchools rating
- 8/10Arnold Adreani Elementary SchoolGrades: K-6Distance: 0.5 mi
- 8/10Katherine L. Albiani Middle SchoolGrades: 7-8Distance: 3.6 mi
- 9/10Pleasant Grove High SchoolGrades: 9-12Distance: 3.7 mi
