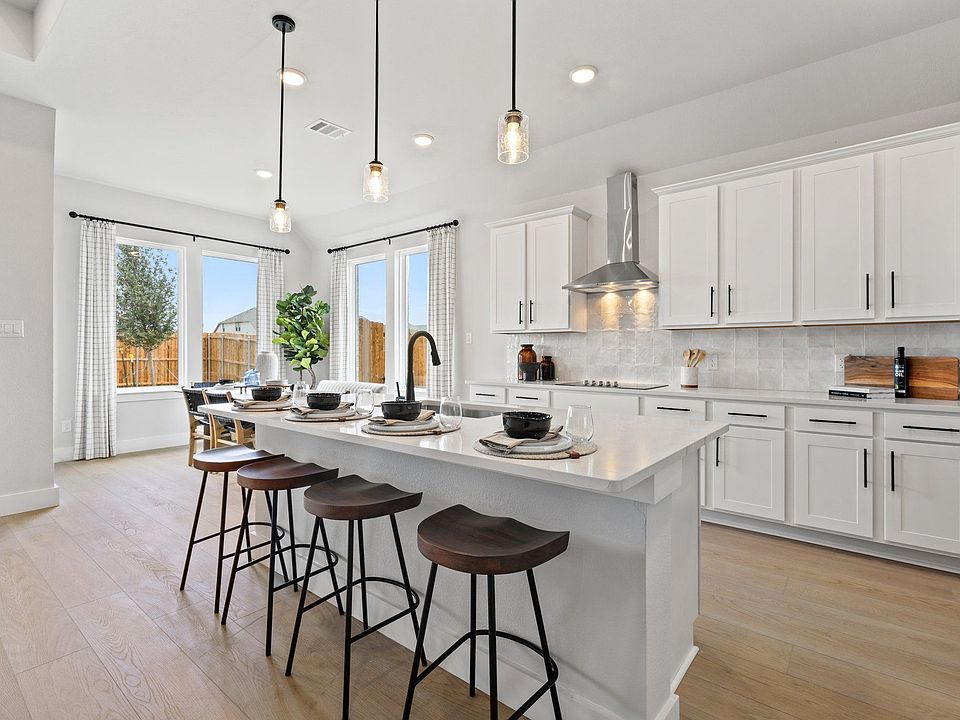Show off your style with the Daphne's open-concept floor plan! Featuring tons of natural light, the family room is perfect for entertaining, and the home's kitchen features an adorable breakfast nook. The Master Suite offers plenty of space, and its walk-in closet has room to spare.
Make it your own with The Daphne's flexible floor plan, featuring an optional fourth bedroom and alternative Master Bath layout. Just know that offerings vary by location, so please discuss our standard features and upgrade options with your community's agent.
*Attached photos may include upgrades and non-standard features.
Special offer
from $344,990
Buildable plan: The Daphne M, Mercer Meadows, Royse City, TX 75189
3beds
1,974sqft
Single Family Residence
Built in 2025
-- sqft lot
$341,800 Zestimate®
$175/sqft
$-- HOA
Buildable plan
This is a floor plan you could choose to build within this community.
View move-in ready homesWhat's special
Open-concept floor planTons of natural lightAdorable breakfast nook
Call: (903) 408-6984
- 21 |
- 1 |
Travel times
Schedule tour
Select your preferred tour type — either in-person or real-time video tour — then discuss available options with the builder representative you're connected with.
Facts & features
Interior
Bedrooms & bathrooms
- Bedrooms: 3
- Bathrooms: 2
- Full bathrooms: 2
Interior area
- Total interior livable area: 1,974 sqft
Video & virtual tour
Property
Parking
- Total spaces: 2
- Parking features: Garage
- Garage spaces: 2
Features
- Levels: 1.0
- Stories: 1
Construction
Type & style
- Home type: SingleFamily
- Property subtype: Single Family Residence
Condition
- New Construction
- New construction: Yes
Details
- Builder name: Davidson Homes - Dallas Region
Community & HOA
Community
- Subdivision: Mercer Meadows
Location
- Region: Royse City
Financial & listing details
- Price per square foot: $175/sqft
- Date on market: 6/25/2025
About the community
PondTrailsViews
Welcome to Mercer Meadows! Discover the charm of living in our delightful and flourishing community within the heart of Royse City. Brought to you by Davidson Homes, we present to you new homes that embody comfort, style, and innovative spaces designed around your well-being.
Nestled within a serene and vibrant environment, our coming soon community provides an unparalleled blend of tranquility and convenience ideal for every lifestyle. Experience quality finishes and carefully designed floor plans that signify the Davidson Homes commitment towards exceptional living.
Ready to explore the new homes in Mercer Meadows? There's so much more to see! Connect with us today to receive more details. Let us help you find the perfect home at Mercer Meadows, and begin your journey towards unrivaled living.
LIMITED TIME: Save Thousands!
Your Home, Your Way: For a limited time, we're offering buyers up to $25K in Flex Cash!Source: Davidson Homes, Inc.

