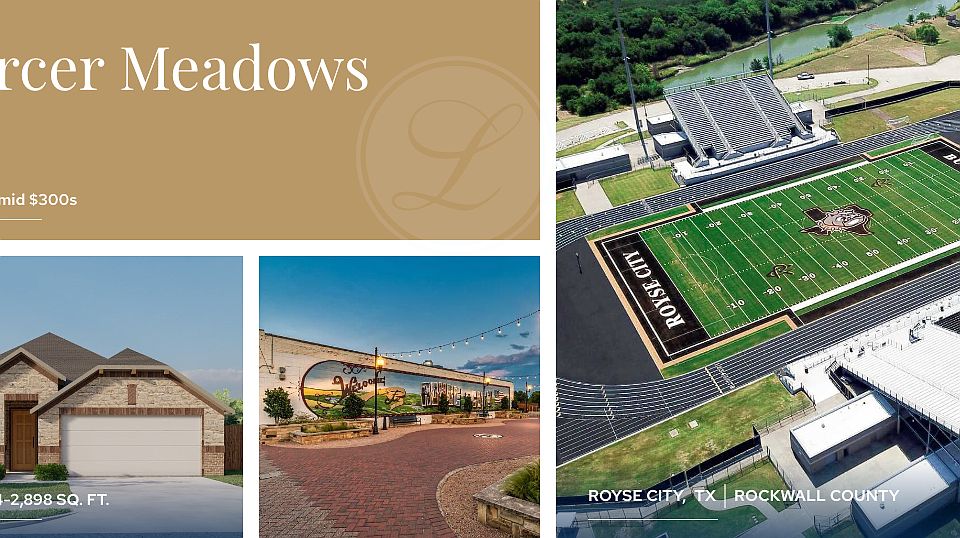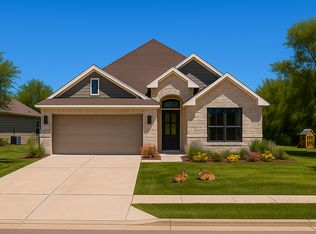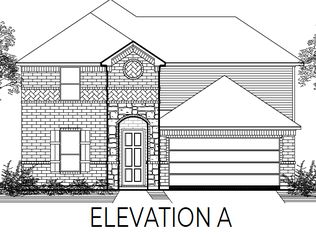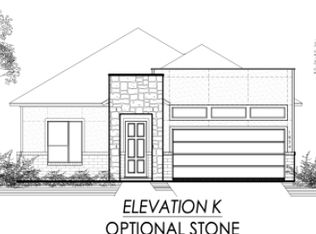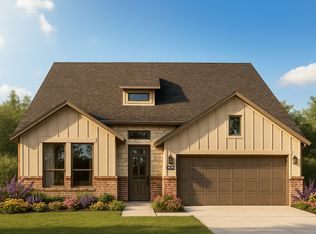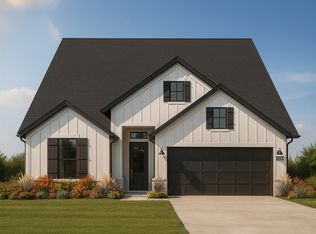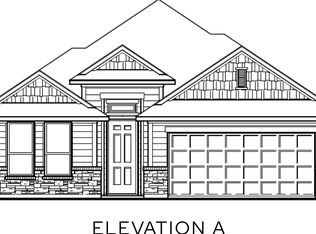Buildable plan: The Olive, Mercer Meadows, Royse City, TX 75189
Buildable plan
This is a floor plan you could choose to build within this community.
View move-in ready homesWhat's special
- 3 |
- 1 |
Travel times
Schedule tour
Facts & features
Interior
Bedrooms & bathrooms
- Bedrooms: 4
- Bathrooms: 3
- Full bathrooms: 2
- 1/2 bathrooms: 1
Heating
- Electric, Forced Air
Cooling
- Central Air
Features
- Wired for Data, Walk-In Closet(s)
- Windows: Double Pane Windows
- Has fireplace: Yes
Interior area
- Total interior livable area: 2,207 sqft
Video & virtual tour
Property
Parking
- Total spaces: 2
- Parking features: Attached
- Attached garage spaces: 2
Features
- Levels: 1.0
- Stories: 1
- Patio & porch: Patio
Construction
Type & style
- Home type: SingleFamily
- Property subtype: Single Family Residence
Materials
- Brick
Condition
- New Construction
- New construction: Yes
Details
- Builder name: Lillian Homes
Community & HOA
Community
- Security: Fire Sprinkler System
- Subdivision: Mercer Meadows
HOA
- Has HOA: Yes
- HOA fee: $40 monthly
Location
- Region: Royse City
Financial & listing details
- Price per square foot: $169/sqft
- Date on market: 12/12/2025
About the community
Source: Lillian Homes
2 homes in this community
Available homes
| Listing | Price | Bed / bath | Status |
|---|---|---|---|
| 5446 Neyland Dr | $377,765 | 4 bed / 2 bath | Available |
| 5064 Picasso Rd | $398,990 | 4 bed / 3 bath | Available |
Source: Lillian Homes
Contact agent
By pressing Contact agent, you agree that Zillow Group and its affiliates, and may call/text you about your inquiry, which may involve use of automated means and prerecorded/artificial voices. You don't need to consent as a condition of buying any property, goods or services. Message/data rates may apply. You also agree to our Terms of Use. Zillow does not endorse any real estate professionals. We may share information about your recent and future site activity with your agent to help them understand what you're looking for in a home.
Learn how to advertise your homesEstimated market value
Not available
Estimated sales range
Not available
Not available
Price history
| Date | Event | Price |
|---|---|---|
| 12/4/2025 | Listed for sale | $372,990+1.4%$169/sqft |
Source: | ||
| 11/20/2025 | Listing removed | $367,990$167/sqft |
Source: | ||
| 10/13/2025 | Price change | $367,990+0.8%$167/sqft |
Source: | ||
| 9/4/2025 | Price change | $364,990-1.4%$165/sqft |
Source: | ||
| 8/1/2025 | Price change | $369,990-1.3%$168/sqft |
Source: | ||
Public tax history
Monthly payment
Neighborhood: 75189
Nearby schools
GreatSchools rating
- 6/10Anita Scott Elementary SchoolGrades: K-5Distance: 0.8 mi
- 5/10Bobby Summers MiddleGrades: 6-8Distance: 2.1 mi
- 5/10Royse City High SchoolGrades: 9-12Distance: 3.4 mi
Schools provided by the builder
- Elementary: Anita Scott Elementary
- Middle: Ouida Bailey Middle School
- High: Royse City High School
- District: ROYSE CITY ISD
Source: Lillian Homes. This data may not be complete. We recommend contacting the local school district to confirm school assignments for this home.

