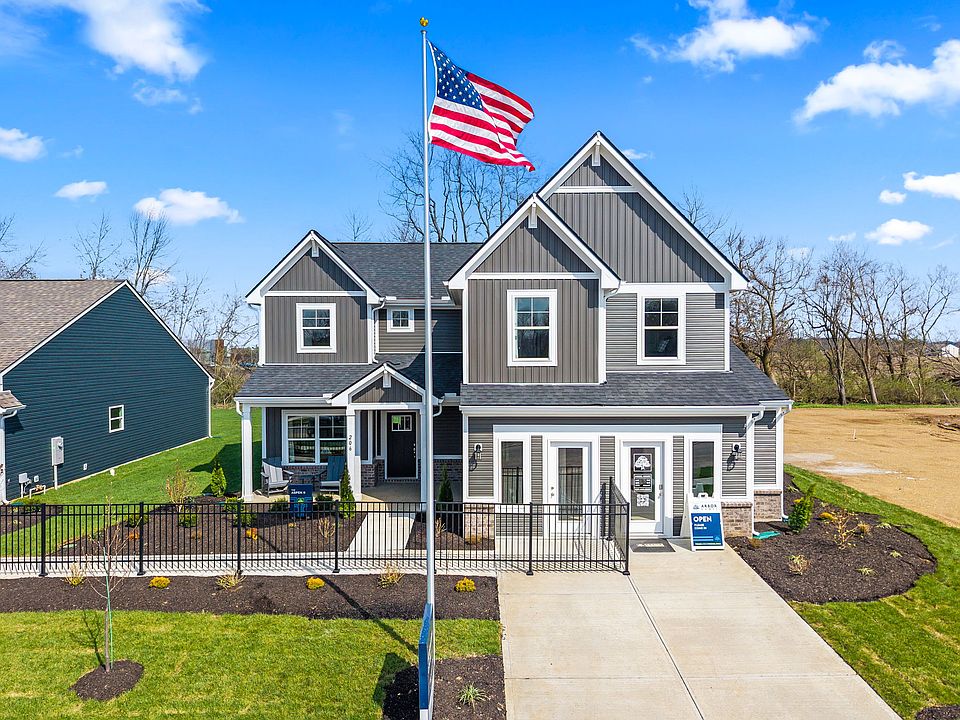One of our newest floor plans, The Palmetto, has everything you could want in a new construction home! With optional upgrades and the chance to add a basement, this floor plan offers the ultimate flexibility for your needs. Our elevation options give your home a unique look, and the option of a full front porch or a breezeway.
As you enter the home, you are met with a spacious, front living area that can be closed off with optional double doors for a quiet office or formal dining room. Moving back through the home, you can feel the openness of the living space.
Right off the foyer, you'll find any chef's dream kitchen. With an L-shaped design, you can prepare a meal while continuing to entertain guests in the great room. Never run out of storage space with a walk-in pantry and cabinets lining the wall. The spacious kitchen island gives you extra counterspace for creating your next delicious meal.
Enjoy family dinners in your cafe off the kitchen. Add an optional sunroom for a place to enjoy the weather all year round. Your spacious great room is the perfect size for having guests over or simply spending quality time with loved ones. Tucked away in the back of the first floor, your study is the perfect spot for working from home. If you need an extra bedroom, transform the study and powder bathroom into a guest suite with a full bathroom.
Upstairs, you have four bedrooms, a second floor laundry room, and a large loft that can be used as a gaming area or another space to f
New construction
from $309,990
4023 Chakeres St, Springfield, OH 45514
4beds
--sqft
Single Family Residence
Built in 2025
-- sqft lot
$-- Zestimate®
$120/sqft
$-- HOA
Empty lot
Start from scratch — choose the details to create your dream home from the ground up.
View plans available for this lotWhat's special
Large loftSecond floor laundry roomSpacious kitchen island
- 4 |
- 0 |
Travel times
Schedule tour
Select your preferred tour type — either in-person or real-time video tour — then discuss available options with the builder representative you're connected with.
Select a date
Facts & features
Interior
Bedrooms & bathrooms
- Bedrooms: 4
- Bathrooms: 3
- Full bathrooms: 2
- 1/2 bathrooms: 1
Interior area
- Total interior livable area: 2,580 sqft
Video & virtual tour
Property
Parking
- Total spaces: 2
- Parking features: Garage
- Garage spaces: 2
Features
- Levels: 2.0
- Stories: 2
Community & HOA
Community
- Subdivision: Melody Parks
Location
- Region: Springfield
Financial & listing details
- Price per square foot: $120/sqft
- Date on market: 2/25/2025
About the community
Now Selling in Springfield, Ohio, Arbor Homes provides affordable new homes and multiple floor plan options - designed for ease of living. Located less than two miles from I-70 on State Route 40, Melody Parks strategic location provides easy access to major cities like Columbus and Dayton, making it convenient for both work and leisure.
Living in Springfield, Ohio comes with its own set of unique perks that contribute to a vibrant and fulfilling lifestyle. Nestled in the heart of Clark County, Springfield offers a perfect blend of small-town charm and modern amenities. Residents here enjoy a strong sense of community, where neighbors become friends, and local events bring people together. The city boasts an array of parks and recreational spaces, providing ample opportunities for outdoor activities and family-friendly gatherings. With its affordable cost of living, Springfield allows residents to enjoy a comfortable lifestyle without breaking the bank. The city also has a rich cultural scene, featuring museums, art galleries, and local events that celebrate the area's history and heritage. Whether you're exploring historic sites, participating in community events, or simply enjoying the scenic beauty, Springfield, Ohio, offers a welcoming and fulfilling environment for its residents.
Arbor Homes is your top choice for affordable family living and superbly crafted new construction homes in Springfield. We make the journey to homeownership something to celebrate with a simplified home buying process and a helping hand to guide you every step of the way. Arbor Homes offers beautiful, modern floor plans and an abundance of options to make you feel at home.
Source: Arbor Homes

