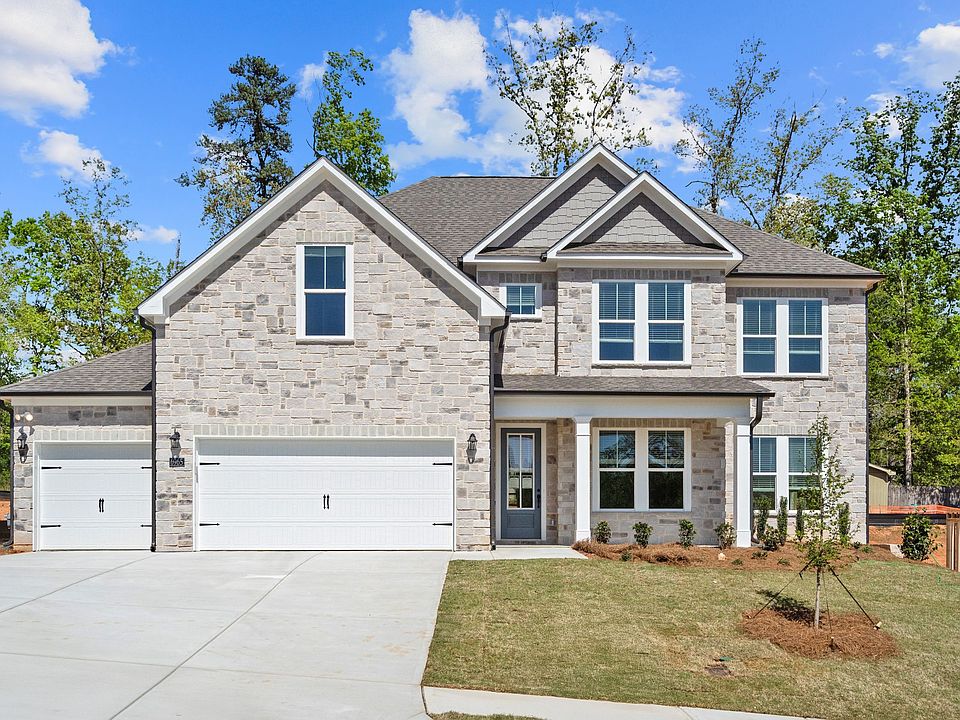Behind the Danbury's gorgeous exterior lies a massive layout, featuring five bedrooms and inviting living areas. With the kitchen's expansive counter space and convenient sit-in island, you'll want to make all your meals at home. The upstairs owner's suite showcases a luxurious bathroom and large walk-in closet for plenty of storage space.
Make it your own with The Danbury's flexible floor plan with options like a fireplace and tray ceilings. Just know that offerings vary by location, so please discuss our standard features and upgrade options with your community's agent.
from $670,900
Buildable plan: The Danbury C, Melody Lakeside Estates, Buford, GA 30518
5beds
3,072sqft
Single Family Residence
Built in 2025
-- sqft lot
$668,800 Zestimate®
$218/sqft
$-- HOA
Buildable plan
This is a floor plan you could choose to build within this community.
View move-in ready homesWhat's special
Sit-in islandMassive layoutExpansive counter spaceGorgeous exteriorLarge walk-in closetLuxurious bathroomTray ceilings
Call: (706) 807-3148
- 191 |
- 5 |
Travel times
Schedule tour
Select your preferred tour type — either in-person or real-time video tour — then discuss available options with the builder representative you're connected with.
Facts & features
Interior
Bedrooms & bathrooms
- Bedrooms: 5
- Bathrooms: 5
- Full bathrooms: 4
- 1/2 bathrooms: 1
Interior area
- Total interior livable area: 3,072 sqft
Video & virtual tour
Property
Parking
- Total spaces: 2
- Parking features: Garage
- Garage spaces: 2
Features
- Levels: 2.0
- Stories: 2
Construction
Type & style
- Home type: SingleFamily
- Property subtype: Single Family Residence
Condition
- New Construction
- New construction: Yes
Details
- Builder name: Davidson Homes - Atlanta Region
Community & HOA
Community
- Subdivision: Melody Lakeside Estates
Location
- Region: Buford
Financial & listing details
- Price per square foot: $218/sqft
- Date on market: 9/12/2025
About the community
Discover Melody Lakeside Estates by Davidson Homes - a boutique community of just 22 homes nestled in the heart of charming Buford, GA. These elegant, three-sided brick residences sit on spacious ¼-acre+ homesites and offer modern design at a more accessible price point than surrounding areas.
With floor plans ranging from 2,655 to 3,577 sq. ft., each home features thoughtful layouts including main-level guest suites, soaring two-story family rooms, and large backyards-perfect for families of all sizes. Plus, eight basement homesites are available, offering even more space and customization. Every home allows you the opportunity to personalize from the ground up, so you can create the space that truly fits your lifestyle.
Stroll along quiet, tree-lined streets with sidewalks and enjoy the welcoming, close-knit atmosphere. Located just minutes from Lake Lanier, downtown Buford, and Sugar Hill Golf Club, Melody Lakeside Estates offers the perfect balance of natural beauty and convenience-plus access to top-rated schools and sought-after local amenities.
Ready to make your move? Schedule your tour today and discover your dream home at Melody Lakeside Estates.
Source: Davidson Homes, Inc.

