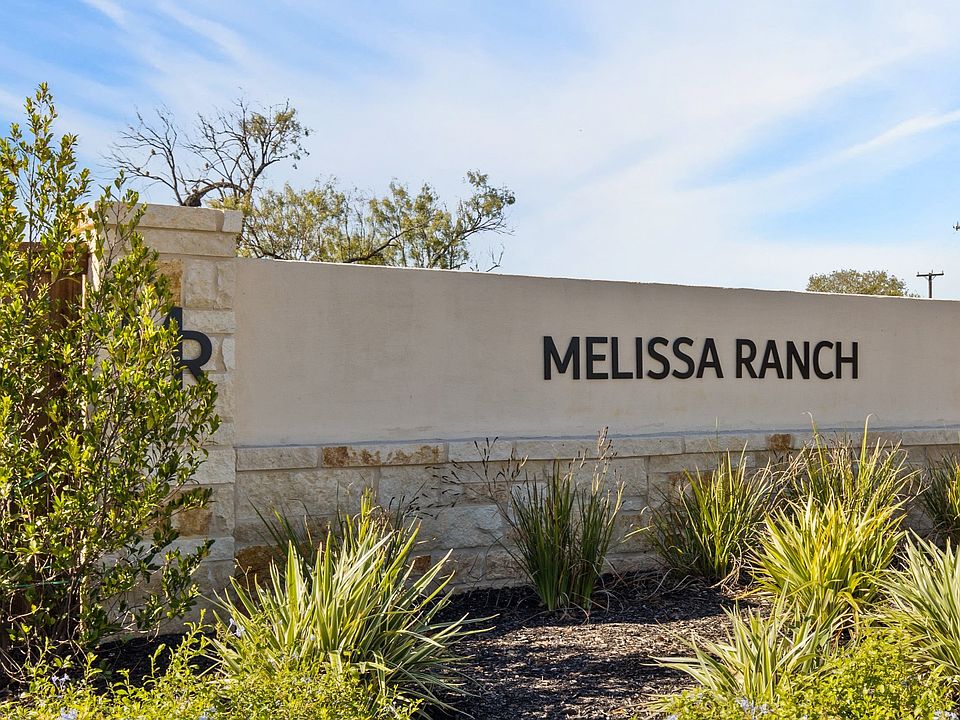The Camden plan is a 2-story home with 3 bedrooms, 2.5 bathrooms, kitchen island, and an upstairs primary bedroom with a spacious walk-in closet.
from $274,990
Buildable plan: The Camden, Melissa Ranch, San Antonio, TX 78245
3beds
1,883sqft
Single Family Residence
Built in 2025
-- sqft lot
$-- Zestimate®
$146/sqft
$-- HOA
Buildable plan
This is a floor plan you could choose to build within this community.
View move-in ready homesWhat's special
Spacious walk-in closetKitchen islandUpstairs primary bedroom
- 17 |
- 5 |
Travel times
Schedule tour
Select a date
Facts & features
Interior
Bedrooms & bathrooms
- Bedrooms: 3
- Bathrooms: 3
- Full bathrooms: 2
- 1/2 bathrooms: 1
Interior area
- Total interior livable area: 1,883 sqft
Video & virtual tour
Property
Parking
- Total spaces: 2
- Parking features: Garage
- Garage spaces: 2
Features
- Levels: 2.0
- Stories: 2
Construction
Type & style
- Home type: SingleFamily
- Property subtype: Single Family Residence
Condition
- New Construction
- New construction: Yes
Details
- Builder name: Legend Homes
Community & HOA
Community
- Subdivision: Melissa Ranch
HOA
- Has HOA: Yes
Location
- Region: San Antonio
Financial & listing details
- Price per square foot: $146/sqft
- Date on market: 3/3/2025
About the community
PlaygroundGolfCoursePark
Shop modern yet affordable homes on the west side of San Antonio by visiting Melissa Ranch. With easy access to Loop 1604, 410, and Hwy 90, this community not only features schools within walking distance but also situates you in a neighborhood with convenient access to nearby shopping, dining, unique entertainment options, and multiple premier golf courses—all while being a short drive to Lackland Air Force Base.
Source: Legend Homes Texas

