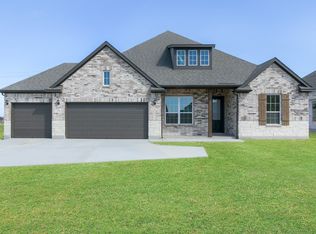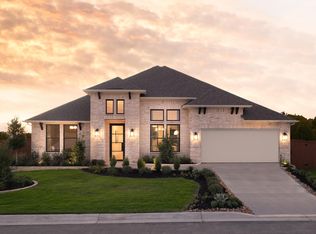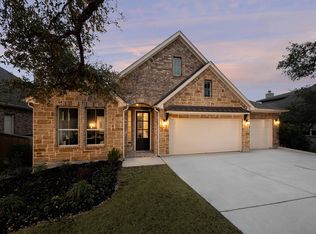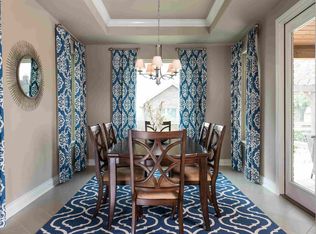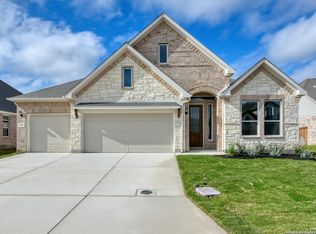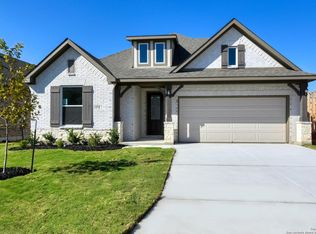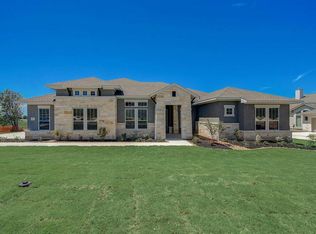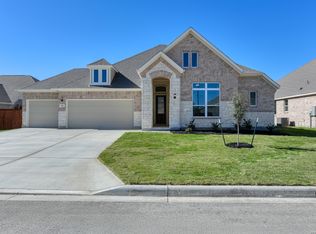Buildable plan: Ellington, Megan's Landing, Castroville, TX 78009
Buildable plan
This is a floor plan you could choose to build within this community.
View move-in ready homesWhat's special
- 32 |
- 2 |
Travel times
Schedule tour
Select your preferred tour type — either in-person or real-time video tour — then discuss available options with the builder representative you're connected with.
Facts & features
Interior
Bedrooms & bathrooms
- Bedrooms: 3
- Bathrooms: 3
- Full bathrooms: 2
- 1/2 bathrooms: 1
Cooling
- Central Air
Features
- Walk-In Closet(s)
- Windows: Double Pane Windows
- Has fireplace: Yes
Interior area
- Total interior livable area: 2,334 sqft
Video & virtual tour
Property
Parking
- Total spaces: 2
- Parking features: Attached
- Attached garage spaces: 2
Features
- Levels: 1.0
- Stories: 1
- Patio & porch: Patio
Construction
Type & style
- Home type: SingleFamily
- Property subtype: Single Family Residence
Materials
- Other, Brick, Stone, Concrete
- Roof: Composition
Condition
- New Construction
- New construction: Yes
Details
- Builder name: Ashton Woods
Community & HOA
Community
- Subdivision: Megan's Landing
Location
- Region: Castroville
Financial & listing details
- Price per square foot: $208/sqft
- Date on market: 12/11/2025
About the community
New Home Sales Event - Ending January 31
Enjoy a 3.49% (APR 3.68%) 30-year fixed rate on select homes*, plus up to $12,000 in closing costs and additional price reductions. Limited time only.It's an incredible opportunity to own a home that's anything but ordinary - thoughtfully...Source: Ashton Woods Homes
6 homes in this community
Available homes
| Listing | Price | Bed / bath | Status |
|---|---|---|---|
| 139 Annette Drive | $539,990 | 4 bed / 3 bath | Available |
| 151 Annette Drive | $544,990 | 3 bed / 3 bath | Available |
| 125 Katie Court | $554,990 | 4 bed / 3 bath | Available |
| 153 Megan's Point | $589,990 | 4 bed / 3 bath | Available |
| 139 Megan's Point | $603,990 | 4 bed / 4 bath | Available |
| 139 Megans Point | $603,990 | 4 bed / 4 bath | Available April 2026 |
Source: Ashton Woods Homes
Contact builder

By pressing Contact builder, you agree that Zillow Group and other real estate professionals may call/text you about your inquiry, which may involve use of automated means and prerecorded/artificial voices and applies even if you are registered on a national or state Do Not Call list. You don't need to consent as a condition of buying any property, goods, or services. Message/data rates may apply. You also agree to our Terms of Use.
Learn how to advertise your homesEstimated market value
Not available
Estimated sales range
Not available
$2,964/mo
Price history
| Date | Event | Price |
|---|---|---|
| 12/16/2025 | Price change | $485,490+0.2%$208/sqft |
Source: | ||
| 9/4/2025 | Price change | $484,490-1.3%$208/sqft |
Source: | ||
| 8/29/2025 | Price change | $490,990+0.2%$210/sqft |
Source: | ||
| 7/16/2025 | Price change | $489,990-2%$210/sqft |
Source: | ||
| 5/14/2025 | Price change | $499,990-4%$214/sqft |
Source: | ||
Public tax history
New Home Sales Event - Ending January 31
Enjoy a 3.49% (APR 3.68%) 30-year fixed rate on select homes*, plus up to $12,000 in closing costs and additional price reductions. Limited time only.It's an incredible opportunity to own a home that's anything but ordinary - thoughtfully...Source: Ashton WoodsMonthly payment
Neighborhood: 78009
Nearby schools
GreatSchools rating
- 7/10Castroville Elementary SchoolGrades: PK-5Distance: 5.3 mi
- 7/10Medina Valley Middle SchoolGrades: 6-8Distance: 6.2 mi
- 6/10Medina Valley High SchoolGrades: 8-12Distance: 6.4 mi
Schools provided by the builder
- Elementary: Castroville Elementary
- Middle: Medina Valley Middle School
- High: Medina Valley High School
- District: Castroville
Source: Ashton Woods Homes. This data may not be complete. We recommend contacting the local school district to confirm school assignments for this home.
