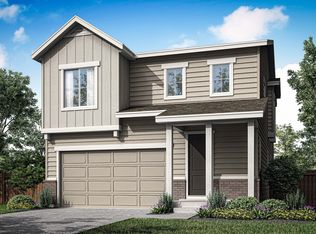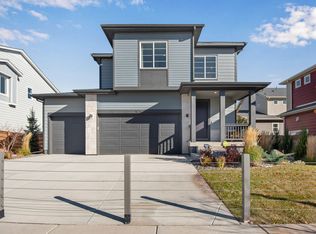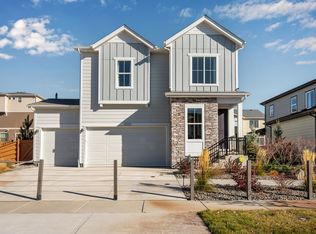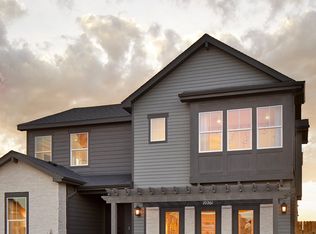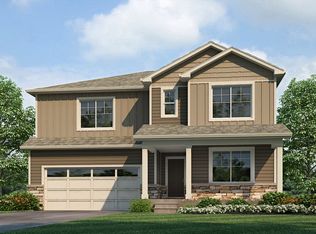Buildable plan: Plan 3002, Medley at Reunion Ridge, Commerce City, CO 80022
Buildable plan
This is a floor plan you could choose to build within this community.
View move-in ready homesWhat's special
- 74 |
- 10 |
Travel times
Schedule tour
Select your preferred tour type — either in-person or real-time video tour — then discuss available options with the builder representative you're connected with.
Facts & features
Interior
Bedrooms & bathrooms
- Bedrooms: 3
- Bathrooms: 3
- Full bathrooms: 2
- 1/2 bathrooms: 1
Heating
- Natural Gas, Forced Air
Features
- Wired for Data, Walk-In Closet(s)
- Windows: Double Pane Windows
Interior area
- Total interior livable area: 2,370 sqft
Video & virtual tour
Property
Parking
- Total spaces: 3
- Parking features: Attached
- Attached garage spaces: 3
Features
- Levels: 2.0
- Stories: 2
- Patio & porch: Patio
Construction
Type & style
- Home type: SingleFamily
- Property subtype: Single Family Residence
Materials
- Other
- Roof: Composition
Condition
- New Construction
- New construction: Yes
Details
- Builder name: Tri Pointe Homes
Community & HOA
Community
- Subdivision: Medley at Reunion Ridge
Location
- Region: Commerce City
Financial & listing details
- Price per square foot: $226/sqft
- Date on market: 1/4/2026
About the community
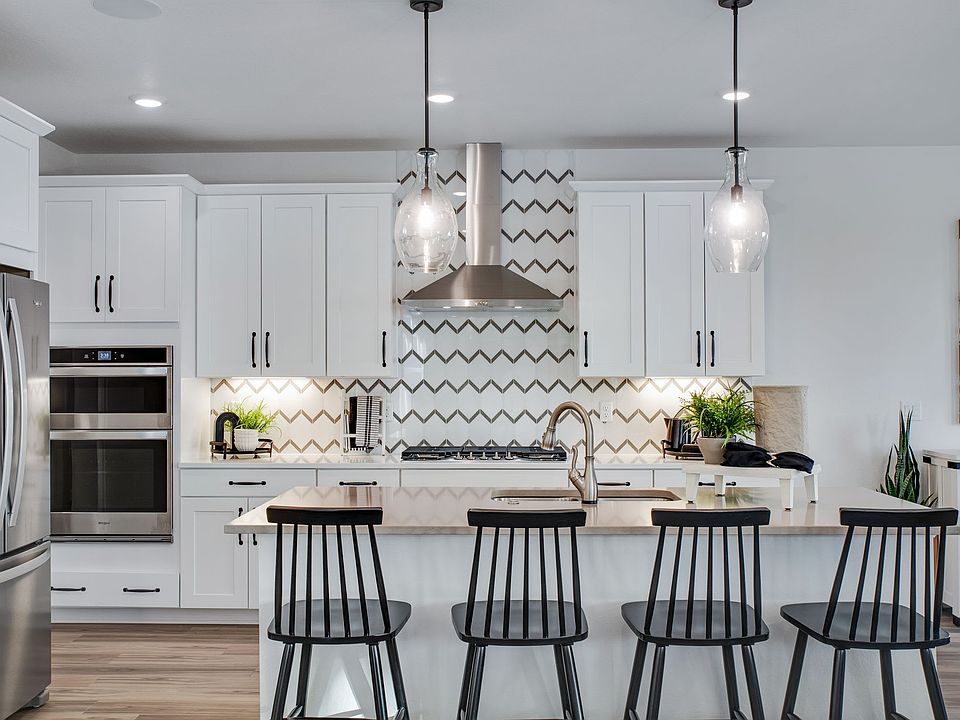
A Better Way to Begin - Up to $35,000 in Tri Pointe Paid Closing Credit*
Source: TRI Pointe Homes
5 homes in this community
Available homes
| Listing | Price | Bed / bath | Status |
|---|---|---|---|
| 13551 E 99th Pl | $579,900 | 4 bed / 3 bath | Move-in ready |
| 13582 E 100th Ave | $610,005 | 4 bed / 3 bath | Available May 2026 |
| 13571 E 99th Place | $544,900 | 3 bed / 3 bath | Pending |
| 13531 E 99th Place | $549,900 | 3 bed / 3 bath | Pending |
| 13542 E 100th Avenue | $574,900 | 4 bed / 3 bath | Pending |
Source: TRI Pointe Homes
Contact builder

By pressing Contact builder, you agree that Zillow Group and other real estate professionals may call/text you about your inquiry, which may involve use of automated means and prerecorded/artificial voices and applies even if you are registered on a national or state Do Not Call list. You don't need to consent as a condition of buying any property, goods, or services. Message/data rates may apply. You also agree to our Terms of Use.
Learn how to advertise your homesEstimated market value
Not available
Estimated sales range
Not available
$3,196/mo
Price history
| Date | Event | Price |
|---|---|---|
| 1/17/2025 | Price change | $534,900+0.9%$226/sqft |
Source: | ||
| 8/2/2024 | Listed for sale | $529,900$224/sqft |
Source: | ||
| 7/26/2024 | Listing removed | -- |
Source: | ||
| 3/14/2024 | Listed for sale | $529,900$224/sqft |
Source: | ||
Public tax history
A Better Way to Begin - Up to $35,000 in Tri Pointe Paid Closing Credit*
Source: Tri Pointe HomesMonthly payment
Neighborhood: 80022
Nearby schools
GreatSchools rating
- 5/10Second Creek Elementary SchoolGrades: PK-5Distance: 1.6 mi
- 1/10Otho E Stuart Middle SchoolGrades: 6-8Distance: 1.6 mi
- 5/10Prairie View High SchoolGrades: 9-12Distance: 2.4 mi
Schools provided by the builder
- Elementary: Reunion Elementary School
- Middle: Otho E Stuart Middle School
- High: Prairie View High School
- District: Brighton SD 27j
Source: TRI Pointe Homes. This data may not be complete. We recommend contacting the local school district to confirm school assignments for this home.
