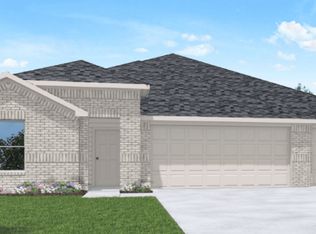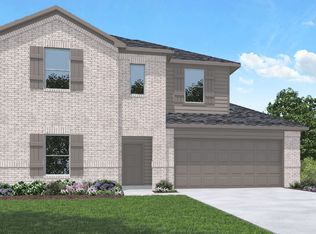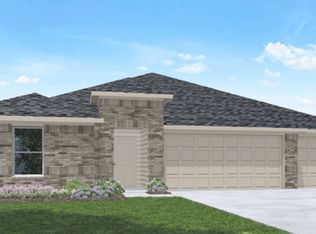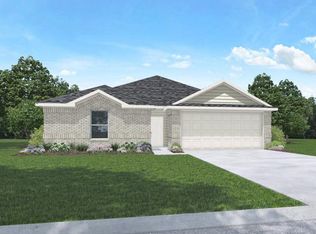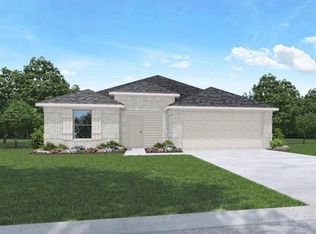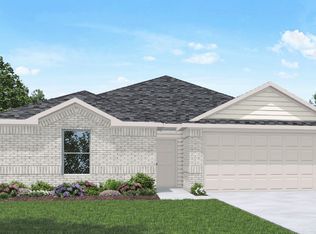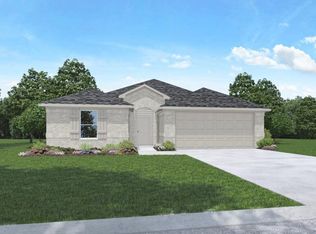Buildable plan: Rosemont, Medina, Dayton, TX 77535
Buildable plan
This is a floor plan you could choose to build within this community.
View move-in ready homesWhat's special
- 15 |
- 0 |
Travel times
Schedule tour
Select your preferred tour type — either in-person or real-time video tour — then discuss available options with the builder representative you're connected with.
Facts & features
Interior
Bedrooms & bathrooms
- Bedrooms: 5
- Bathrooms: 3
- Full bathrooms: 3
Interior area
- Total interior livable area: 2,733 sqft
Property
Parking
- Total spaces: 3
- Parking features: Garage
- Garage spaces: 3
Features
- Levels: 2.0
- Stories: 2
Construction
Type & style
- Home type: SingleFamily
- Property subtype: Single Family Residence
Condition
- New Construction
- New construction: Yes
Details
- Builder name: D.R. Horton
Community & HOA
Community
- Subdivision: Medina
Location
- Region: Dayton
Financial & listing details
- Price per square foot: $149/sqft
- Date on market: 12/24/2025
About the community
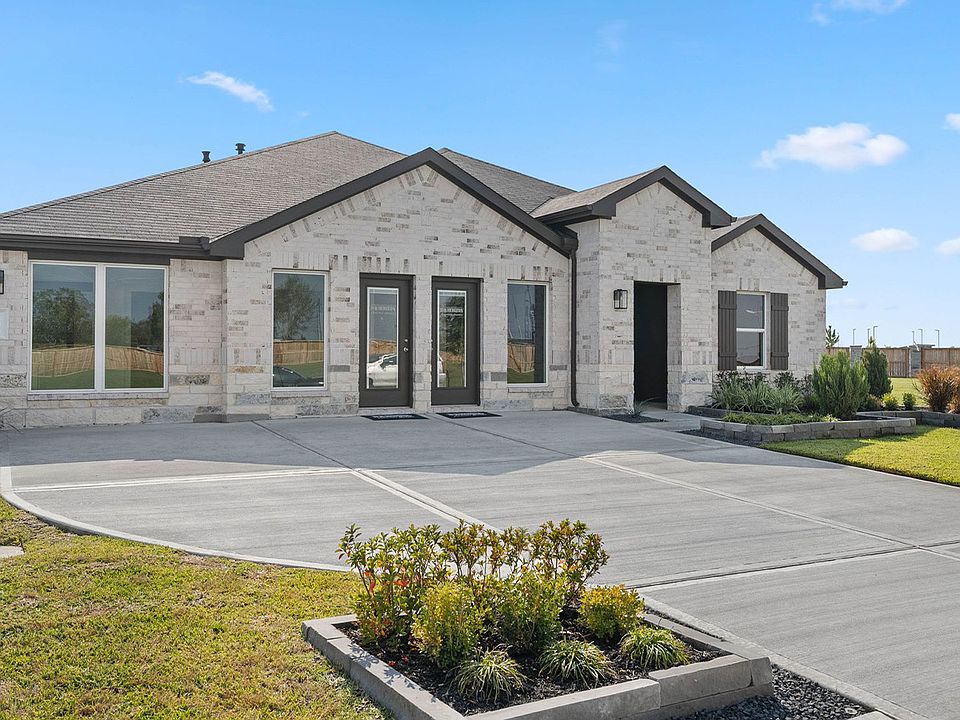
Source: DR Horton
21 homes in this community
Available homes
| Listing | Price | Bed / bath | Status |
|---|---|---|---|
| 116 Wildflower Ln | $299,990 | 3 bed / 2 bath | Available |
| 201 Homestead Ct | $307,990 | 4 bed / 3 bath | Available |
| 143 Wildflower Ln | $312,990 | 4 bed / 3 bath | Available |
| 151 Wildflower Ln | $314,990 | 4 bed / 3 bath | Available |
| 200 Homestead Ct | $314,990 | 3 bed / 2 bath | Available |
| 205 Homestead Ct | $314,990 | 4 bed / 3 bath | Available |
| 211 Homestead Ct | $314,990 | 4 bed / 3 bath | Available |
| 147 Wildflower Ln | $318,990 | 4 bed / 3 bath | Available |
| 145 Wildflower Ln | $319,990 | 4 bed / 3 bath | Available |
| 135 Wildflower Ln | $323,990 | 4 bed / 3 bath | Available |
| 129 Wildflower Ln | $324,990 | 4 bed / 3 bath | Available |
| 131 Wildflower Ln | $324,990 | 5 bed / 3 bath | Available |
| 131 Wildflower Ln | $324,990 | 5 bed / 3 bath | Available |
| 149 Wildflower Ln | $324,990 | 4 bed / 3 bath | Available |
| 123 Wildflower Ln | $334,990 | 5 bed / 3 bath | Available |
| 209 Homestead Ct | $337,990 | 5 bed / 3 bath | Available |
| 125 Wildflower Ln | $339,990 | 4 bed / 3 bath | Available |
| 127 Wildflower Ln | $344,990 | 5 bed / 3 bath | Available |
| 134 Wildflower Ln | $348,990 | 4 bed / 2 bath | Available |
| 139 Wildflower Ln | $349,990 | 4 bed / 3 bath | Available |
| 213 Homestead Ct | $354,990 | 5 bed / 3 bath | Available |
Source: DR Horton
Contact builder

By pressing Contact builder, you agree that Zillow Group and other real estate professionals may call/text you about your inquiry, which may involve use of automated means and prerecorded/artificial voices and applies even if you are registered on a national or state Do Not Call list. You don't need to consent as a condition of buying any property, goods, or services. Message/data rates may apply. You also agree to our Terms of Use.
Learn how to advertise your homesEstimated market value
Not available
Estimated sales range
Not available
$2,983/mo
Price history
| Date | Event | Price |
|---|---|---|
| 5/8/2025 | Listed for sale | $405,990$149/sqft |
Source: | ||
Public tax history
Monthly payment
Neighborhood: 77535
Nearby schools
GreatSchools rating
- 4/10Austin Elementary SchoolGrades: K-5Distance: 3.6 mi
- 3/10Wilson Junior High SchoolGrades: 6-8Distance: 3.8 mi
- 4/10Dayton High SchoolGrades: 9-12Distance: 3.2 mi
Schools provided by the builder
- Elementary: Stephen F. Austin Elementary
- Middle: Woodrow Wilson Jr High
- High: Dayton High School
- District: Dayton ISD
Source: DR Horton. This data may not be complete. We recommend contacting the local school district to confirm school assignments for this home.
