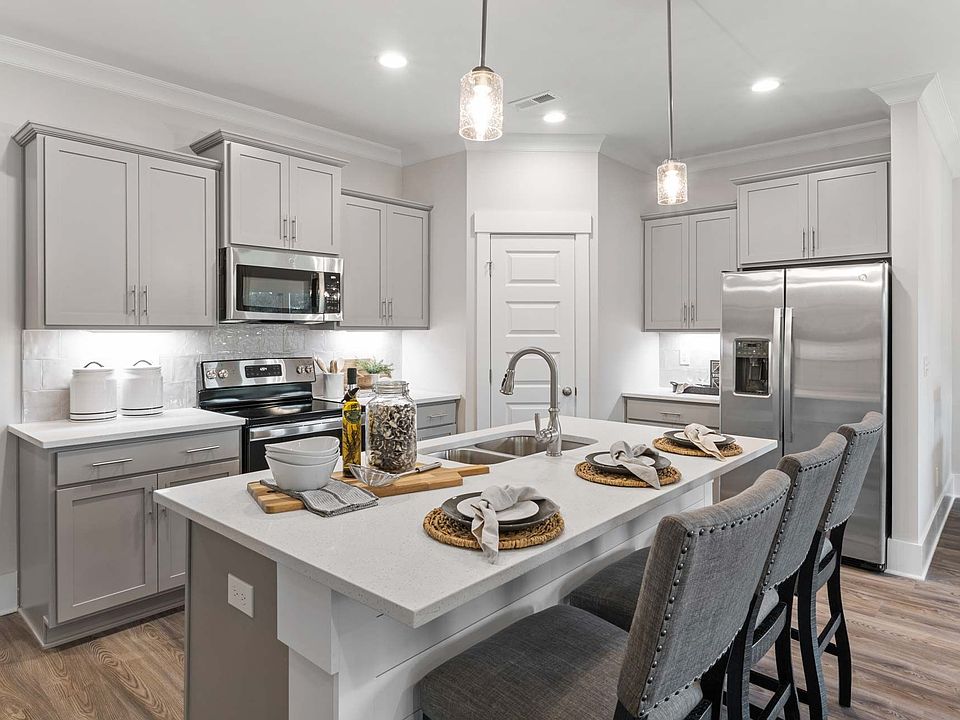Within The Lanier's charming, full-brick exterior lies four bedrooms and plenty of space. The three-car garage leads into the home's mud room. The kitchen features a large pantry, double-sided island and more than enough counter space. Once there you'll discover the home's biggest feature - the huge, open-concept layout.
The combined family room/kitchen/dining room are perfect for entertaining, and the plan's Master Suite is to-die-for. Read your favorite novel in the Master Bedroom's gorgeous sitting area or discover the Master Bath's split sinks and large walk-in closet. The fourth bedroom can also serve as a home office, and the covered porch offers a quiet escape to the outdoors.
Make it your own with The Lanier's flexible floor plan, featuring an optional covered porch, a fireplace and more! Just know that offerings vary by location, so please discuss our standard features and upgrade options with your community's agent.
*Attached photos may include upgrades and non-standard features.
New construction
Special offer
from $369,900
Buildable plan: The Lanier, The Meadows, Athens, AL 35611
4beds
2,411sqft
Single Family Residence
Built in 2025
-- sqft lot
$370,000 Zestimate®
$153/sqft
$-- HOA
Buildable plan
This is a floor plan you could choose to build within this community.
View move-in ready homesWhat's special
Double-sided islandThree-car garageFull-brick exteriorSplit sinksMaster suiteMaster bathLarge walk-in closet
- 47 |
- 4 |
Travel times
Schedule tour
Select your preferred tour type — either in-person or real-time video tour — then discuss available options with the builder representative you're connected with.
Select a date
Facts & features
Interior
Bedrooms & bathrooms
- Bedrooms: 4
- Bathrooms: 3
- Full bathrooms: 3
Interior area
- Total interior livable area: 2,411 sqft
Video & virtual tour
Property
Parking
- Total spaces: 3
- Parking features: Garage
- Garage spaces: 3
Features
- Levels: 1.0
- Stories: 1
Construction
Type & style
- Home type: SingleFamily
- Property subtype: Single Family Residence
Condition
- New Construction
- New construction: Yes
Details
- Builder name: Davidson Homes - Huntsville Region
Community & HOA
Community
- Subdivision: The Meadows
Location
- Region: Athens
Financial & listing details
- Price per square foot: $153/sqft
- Date on market: 5/18/2025
About the community
TrailsViews
Phase 2 Now Selling - Welcome to The Meadows, a premier Davidson Homes community in charming Athens, AL—where stunning homes, family-friendly living, and vibrant local attractions come together.
With easy access to Highway 72 and I-65, The Meadows offers the perfect mix of tranquility and convenience. Our beautifully designed single-family homes start from the mid-$200s and are crafted to meet your lifestyle needs, featuring open-concept floor plans, elegant quartz countertops, and modern finishes.
Residents will soon enjoy even more with a future pool and cabana, perfect for relaxing weekends and neighborhood gatherings.
Explore everything Athens has to offer just minutes away—Swan Creek Park, Athens Sportsplex, and historic sites like the Alabama Veterans Museum and Houston Memorial Library.
Top employers like Athens State University, Athens-Limestone Hospital, and TriGreen Equipment are nearby, offering great career opportunities. Plus, outdoor recreation abounds at Point Mallard, Wheeler Lake, and the Tennessee River.
The Meadows is more than a neighborhood—it's a place to grow, connect, and thrive. Discover your new home today.
To explore our panoramic aerial view of The Meadows booming community, click here!
5.99% Fixed Rate + $5K Toward Closing Costs!
Your dream home is the destination! Enjoy a 5.99% fixed rate and $5,000 toward closing costs this summer.Source: Davidson Homes, Inc.

