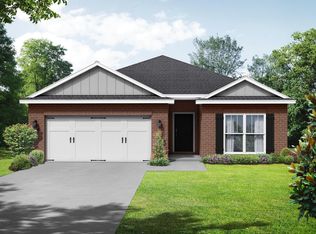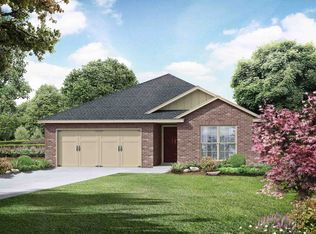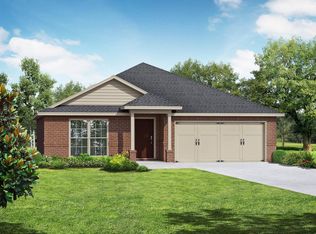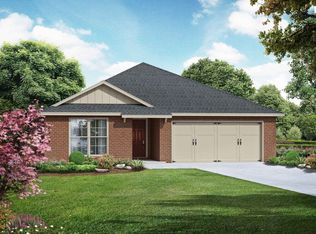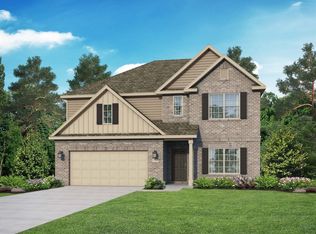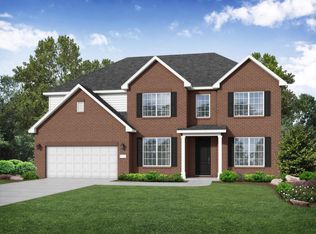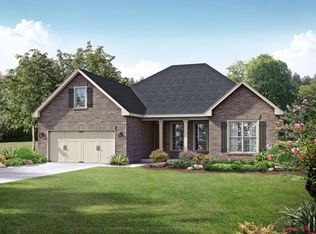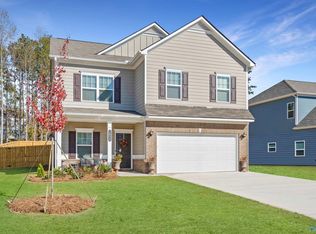Buildable plan: The Harrison, The Meadows, Athens, AL 35611
Buildable plan
This is a floor plan you could choose to build within this community.
View move-in ready homesWhat's special
- 18 |
- 1 |
Travel times
Schedule tour
Select your preferred tour type — either in-person or real-time video tour — then discuss available options with the builder representative you're connected with.
Facts & features
Interior
Bedrooms & bathrooms
- Bedrooms: 4
- Bathrooms: 4
- Full bathrooms: 3
- 1/2 bathrooms: 1
Heating
- Electric, Forced Air
Cooling
- Central Air
Interior area
- Total interior livable area: 2,678 sqft
Video & virtual tour
Property
Parking
- Total spaces: 2
- Parking features: Attached
- Attached garage spaces: 2
Features
- Levels: 1.0
- Stories: 1
Construction
Type & style
- Home type: SingleFamily
- Property subtype: Single Family Residence
Materials
- Brick
- Roof: Shake
Condition
- New Construction
- New construction: Yes
Details
- Builder name: Davidson Homes - Huntsville Region
Community & HOA
Community
- Subdivision: The Meadows
HOA
- Has HOA: Yes
- HOA fee: $35 monthly
Location
- Region: Athens
Financial & listing details
- Price per square foot: $142/sqft
- Date on market: 11/21/2025
About the community
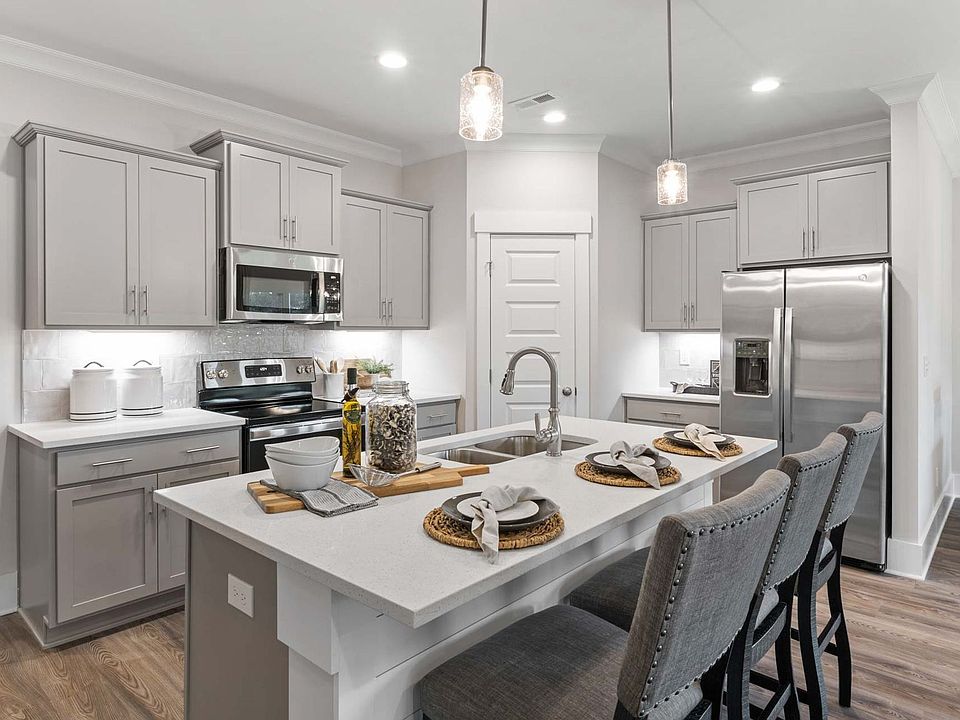
LIMITED TIME: Rates as Low as 2.99% (5.808% APR)* PLUS Flex Cash
For a limited time, start the New Year with special rates from Davidson Homes. Unlock your new dream home with Interest Rates as Low as 2.99% (5.808% APR)* PLUS Flex CashSource: Davidson Homes, Inc.
24 homes in this community
Available homes
| Listing | Price | Bed / bath | Status |
|---|---|---|---|
| 14170 Harvest Ridge Ln | $289,630 | 3 bed / 2 bath | Available |
| 14153 Harvest Ridge Ln | $299,900 | 4 bed / 2 bath | Available |
| 20976 English Ivy Ln | $346,422 | 3 bed / 2 bath | Available |
| 20992 English Ivy Ln | $402,446 | 3 bed / 3 bath | Available |
Available lots
| Listing | Price | Bed / bath | Status |
|---|---|---|---|
| 14099 Hazel Meadow Dr | $259,900+ | 3 bed / 2 bath | Customizable |
| 14087 Hazel Meadow Dr | $269,900+ | 3 bed / 2 bath | Customizable |
| 14053 Harvest Ridge Ln | $289,900+ | 4 bed / 2 bath | Customizable |
| 14071 Hazel Meadow Dr | $289,900+ | 4 bed / 2 bath | Customizable |
| 20944 English Ivy Ln | $289,900+ | 4 bed / 2 bath | Customizable |
| 20960 English Ivy Ln | $289,900+ | 4 bed / 2 bath | Customizable |
| 14057 Hazel Meadow Dr | $309,900+ | 4 bed / 3 bath | Customizable |
| 14117 Rockaway Dr | $309,900+ | 4 bed / 3 bath | Customizable |
| 20858 English Ivy Ln | $309,900+ | 4 bed / 3 bath | Customizable |
| 14083 Harvest Ridge Ln | $329,900+ | 3 bed / 2 bath | Customizable |
| 14095 Harvest Ridge Ln | $329,900+ | 3 bed / 2 bath | Customizable |
| 20830 English Ivy Ln | $329,900+ | 3 bed / 3 bath | Customizable |
| 20846 English Ivy Ln | $329,900+ | 3 bed / 2 bath | Customizable |
| 14074 Nursery Dr | $349,900+ | 4 bed / 4 bath | Customizable |
| 14102 Nursery Dr | $349,900+ | 4 bed / 4 bath | Customizable |
| 14060 Nursery Dr | $359,900+ | 3 bed / 3 bath | Customizable |
| 14090 Nursery Dr | $359,900+ | 3 bed / 3 bath | Customizable |
| 20902 English Ivy Ln | $379,900+ | 4 bed / 4 bath | Customizable |
| 20886 English Ivy Ln | $409,900+ | 5 bed / 4 bath | Customizable |
| 20916 English Ivy Ln | $409,900+ | 5 bed / 4 bath | Customizable |
Source: Davidson Homes, Inc.
Contact builder

By pressing Contact builder, you agree that Zillow Group and other real estate professionals may call/text you about your inquiry, which may involve use of automated means and prerecorded/artificial voices and applies even if you are registered on a national or state Do Not Call list. You don't need to consent as a condition of buying any property, goods, or services. Message/data rates may apply. You also agree to our Terms of Use.
Learn how to advertise your homesEstimated market value
Not available
Estimated sales range
Not available
$2,459/mo
Price history
| Date | Event | Price |
|---|---|---|
| 3/28/2025 | Listed for sale | $379,900$142/sqft |
Source: | ||
Public tax history
LIMITED TIME: Rates as Low as 2.99% (5.808% APR)* PLUS Flex Cash
For a limited time, start the New Year with special rates from Davidson Homes. Unlock your new dream home with Interest Rates as Low as 2.99% (5.808% APR)* PLUS Flex CashSource: Davidson Homes - Huntsville RegionMonthly payment
Neighborhood: 35611
Nearby schools
GreatSchools rating
- 9/10Brookhill Elementary SchoolGrades: K-3Distance: 1.3 mi
- 3/10Athens Middle SchoolGrades: 6-8Distance: 2.8 mi
- 9/10Athens High SchoolGrades: 9-12Distance: 3.5 mi
Schools provided by the builder
- Elementary: FAME Academy at Brookhill
- Middle: Athens Intermediate School
- High: Athens High School
- District: Athens City School District
Source: Davidson Homes, Inc.. This data may not be complete. We recommend contacting the local school district to confirm school assignments for this home.
