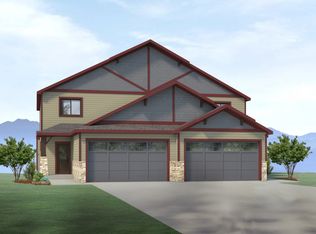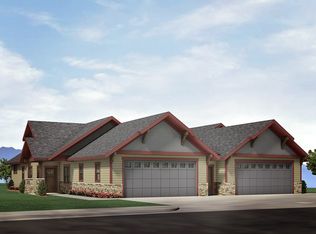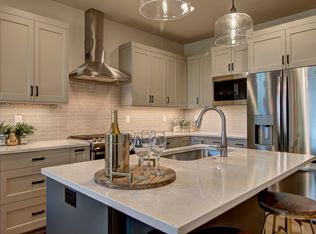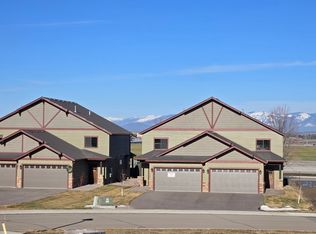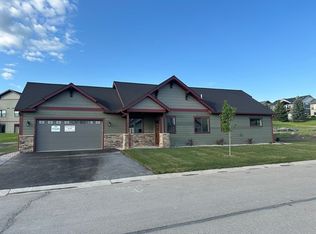Floor plan: The Lupine, The Meadows, Kalispell, MT 59901
Floor plan
This is just one available plan to choose from. Work with the sales team to select your favorite floor plan and finishes to fit your needs.
View move-in ready homesWhat's special
- 18 |
- 0 |
Travel times
Schedule tour
Select your preferred tour type — either in-person or real-time video tour — then discuss available options with the developer representative you're connected with.
Facts & features
Interior
Bedrooms & bathrooms
- Bedrooms: 3
- Bathrooms: 2
- Full bathrooms: 2
Heating
- Electric, Heat Pump
Cooling
- Central Air
Features
- Walk-In Closet(s)
- Has fireplace: Yes
Interior area
- Total interior livable area: 1,543 sqft
Video & virtual tour
Property
Parking
- Total spaces: 2
- Parking features: Attached
- Attached garage spaces: 2
Features
- Levels: 1.0
- Stories: 1
- Patio & porch: Patio
Construction
Type & style
- Home type: Condo
- Property subtype: Condominium
Materials
- Other
- Roof: Asphalt
Condition
- New Construction
- New construction: Yes
Details
- Builder name: Westcraft Homes
Community & HOA
Community
- Subdivision: The Meadows
HOA
- Has HOA: Yes
- HOA fee: $285 monthly
Location
- Region: Kalispell
Financial & listing details
- Price per square foot: $453/sqft
- Date on market: 1/7/2026
About the building
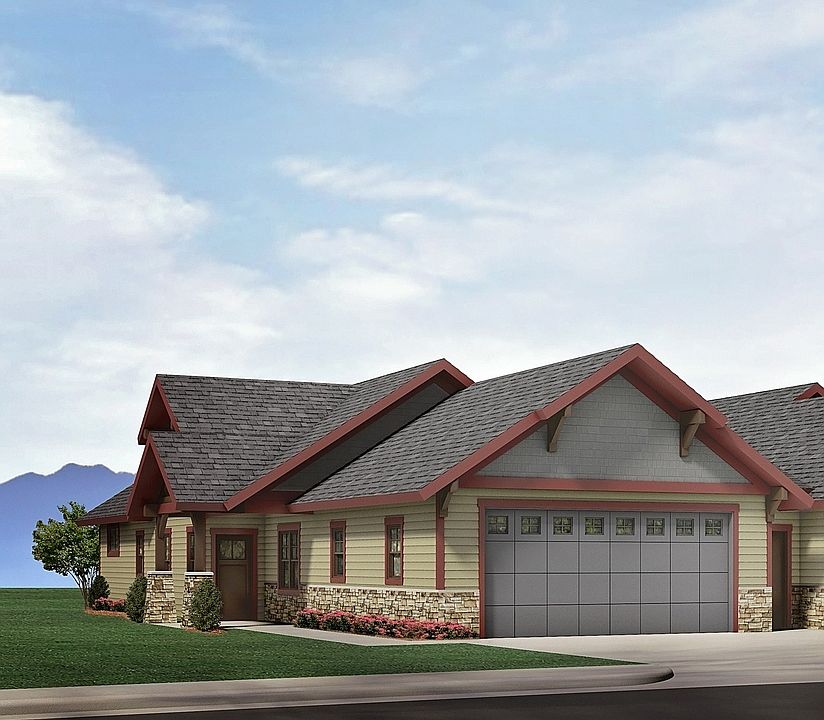
Source: Westcraft Homes
6 units in this building
Units based on this floor plan
| Listing | Price | Bed / bath | Status |
|---|---|---|---|
| 187 Meadow Vista Loop | $599,000 | 3 bed / 2 bath | Move-in ready |
Other available units
| Listing | Price | Bed / bath | Status |
|---|---|---|---|
| 173 Meadow Vista Loop | $689,000 | 3 bed / 3 bath | Move-in ready |
| 175 Meadow Vista Loop Unit A | $689,000 | 3 bed / 3 bath | Available |
| 175 Meadow Vista Loop Unit B | $689,000 | 3 bed / 3 bath | Available |
| 178 Meadow Vista Loop #A | $724,900 | 3 bed / 2 bath | Available |
| 175 Meadow Vista Loop #30B | $689,000 | 3 bed / 3 bath | Pending |
Source: Westcraft Homes
Contact for availability
By pressing Contact for availability, you agree that Zillow Group and other real estate professionals may call/text you about your inquiry, which may involve use of automated means and prerecorded/artificial voices and applies even if you are registered on a national or state Do Not Call list. You don't need to consent as a condition of buying any property, goods, or services. Message/data rates may apply. You also agree to our Terms of Use.
Learn how to advertise your buildingEstimated market value
Not available
Estimated sales range
Not available
$2,542/mo
Price history
| Date | Event | Price |
|---|---|---|
| 10/9/2024 | Listed for sale | $699,000$453/sqft |
Source: Westcraft Homes Report a problem | ||
Public tax history
Monthly payment
Neighborhood: 59901
Nearby schools
GreatSchools rating
- 7/10Edgerton SchoolGrades: PK-5Distance: 1.3 mi
- 8/10Kalispell Middle SchoolGrades: 6-8Distance: 0.6 mi
- 5/10Glacier High SchoolGrades: 9-12Distance: 1.1 mi
Schools provided by the builder
- Elementary: Edgerton Elementary
- Middle: Kalispell Middle School
- High: Glacier High Schoo
- District: Kalispell Public School District 5
Source: Westcraft Homes. This data may not be complete. We recommend contacting the local school district to confirm school assignments for this home.
