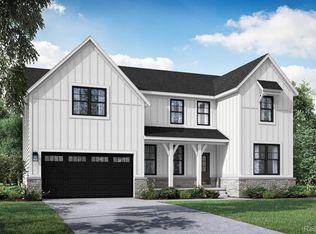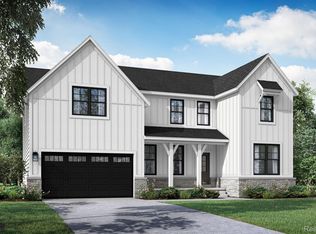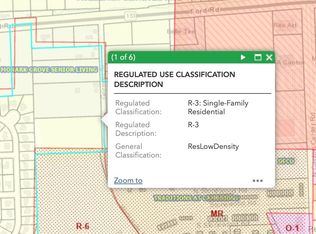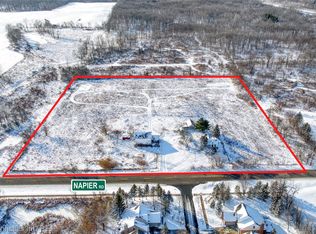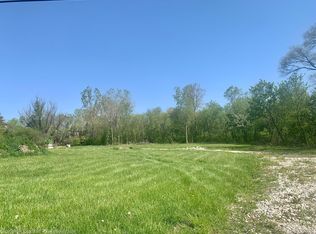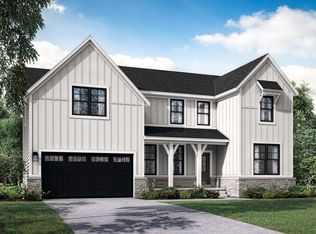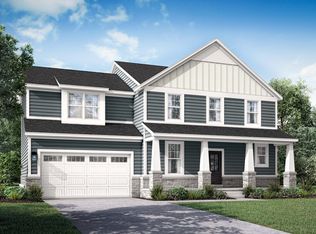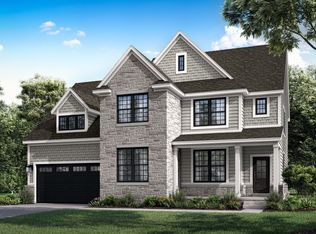934 Coldrose Way, Canton, MI 48187
Empty lot
Start from scratch — choose the details to create your dream home from the ground up.
What's special
- 6 |
- 0 |
Travel times
Facts & features
Interior
Bedrooms & bathrooms
- Bedrooms: 4
- Bathrooms: 3
- Full bathrooms: 2
- 1/2 bathrooms: 1
Heating
- Natural Gas, Forced Air
Cooling
- Central Air
Features
- In-Law Floorplan, Walk-In Closet(s)
- Windows: Double Pane Windows
- Has fireplace: Yes
Interior area
- Total interior livable area: 3,100 sqft
Video & virtual tour
Property
Parking
- Total spaces: 2
- Parking features: Attached
- Attached garage spaces: 2
Features
- Levels: 2.0
- Stories: 2
- Patio & porch: Patio
Community & HOA
Community
- Subdivision: The Meadows of Cherry Hill
HOA
- Has HOA: Yes
- HOA fee: $67 monthly
Location
- Region: Canton
Financial & listing details
- Price per square foot: $226/sqft
- Date on market: 3/30/2025
About the community
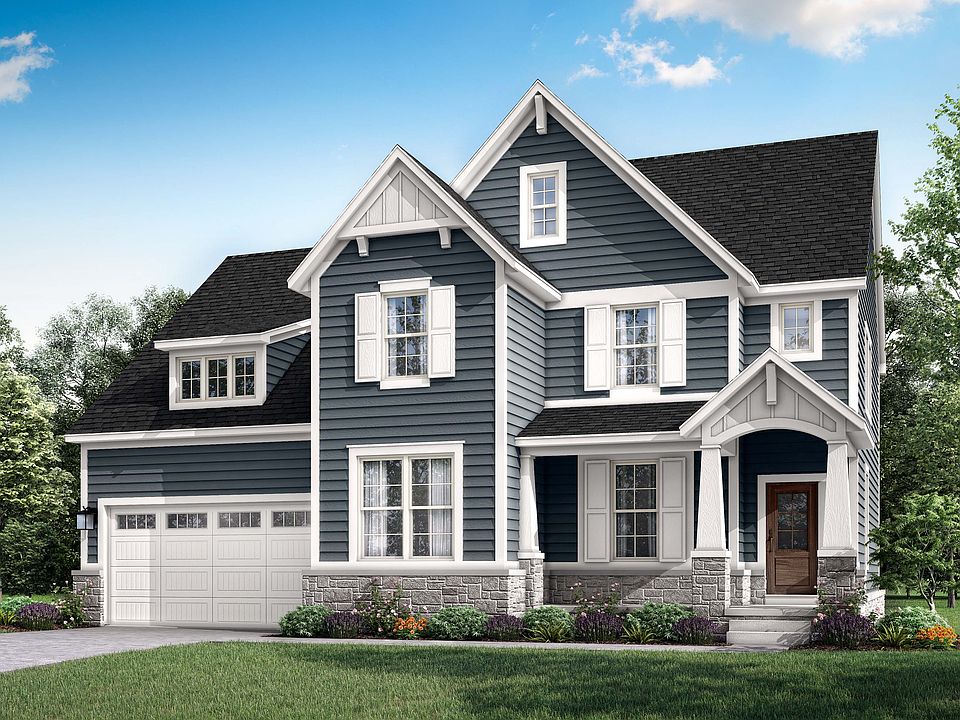
Source: Evergreen Homes
7 homes in this community
Available homes
| Listing | Price | Bed / bath | Status |
|---|---|---|---|
| 921 Bellwood Ln | $624,900 | 4 bed / 3 bath | Available |
| 835 Coldrose Way | $679,900 | 4 bed / 3 bath | Available |
| 50272 Hedgewood Dr | $699,900 | 4 bed / 3 bath | Available |
Available lots
| Listing | Price | Bed / bath | Status |
|---|---|---|---|
Current home: 934 Coldrose Way | $699,900+ | 4 bed / 3 bath | Customizable |
| 979 Coldrose Way | $679,900+ | 4 bed / 3 bath | Customizable |
| 993 Coldrose Way | $679,900+ | 4 bed / 3 bath | Customizable |
| 987 Coldrose Way | $699,900+ | 4 bed / 3 bath | Customizable |
Source: Evergreen Homes
Contact agent
By pressing Contact agent, you agree that Zillow Group and its affiliates, and may call/text you about your inquiry, which may involve use of automated means and prerecorded/artificial voices. You don't need to consent as a condition of buying any property, goods or services. Message/data rates may apply. You also agree to our Terms of Use. Zillow does not endorse any real estate professionals. We may share information about your recent and future site activity with your agent to help them understand what you're looking for in a home.
Learn how to advertise your homesEstimated market value
Not available
Estimated sales range
Not available
Not available
Price history
| Date | Event | Price |
|---|---|---|
| 8/23/2025 | Price change | $699,900+2.9%$226/sqft |
Source: | ||
| 3/30/2025 | Listed for sale | $679,900$219/sqft |
Source: | ||
Public tax history
Monthly payment
Neighborhood: 48187
Nearby schools
GreatSchools rating
- 8/10Workman Elementary SchoolGrades: K-5Distance: 0.6 mi
- 9/10Plymouth High SchoolGrades: 6-12Distance: 3.1 mi
- 9/10Salem High SchoolGrades: 6-12Distance: 3.3 mi
Schools provided by the builder
- Elementary: Workman Elementary School
- Middle: Pioneer Middle School
- High: Canton High School
- District: Plymouth-Canton Cmty SD
Source: Evergreen Homes. This data may not be complete. We recommend contacting the local school district to confirm school assignments for this home.

