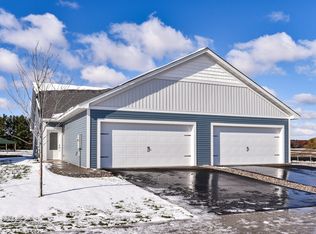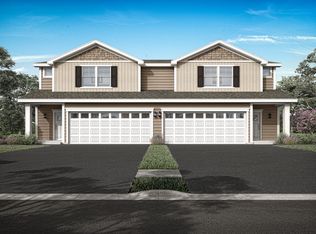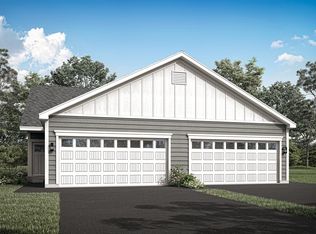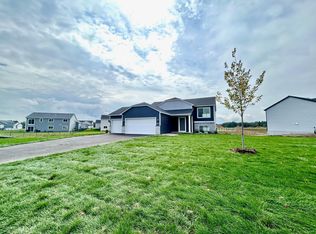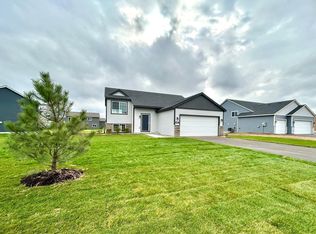Buildable plan: Mayfield, Meadows North, North Branch, MN 55056
Buildable plan
This is a floor plan you could choose to build within this community.
View move-in ready homesWhat's special
- 29 |
- 1 |
Travel times
Schedule tour
Select your preferred tour type — either in-person or real-time video tour — then discuss available options with the builder representative you're connected with.
Facts & features
Interior
Bedrooms & bathrooms
- Bedrooms: 4
- Bathrooms: 3
- Full bathrooms: 2
- 1/2 bathrooms: 1
Heating
- Natural Gas, Forced Air
Cooling
- Central Air
Features
- Walk-In Closet(s)
- Windows: Double Pane Windows
Interior area
- Total interior livable area: 2,072 sqft
Video & virtual tour
Property
Parking
- Total spaces: 2
- Parking features: Attached
- Attached garage spaces: 2
Features
- Levels: 2.0
- Stories: 2
Construction
Type & style
- Home type: SingleFamily
- Property subtype: Single Family Residence
Materials
- Other
- Roof: Asphalt
Condition
- New Construction
- New construction: Yes
Details
- Builder name: LGI Homes
Community & HOA
Community
- Subdivision: Meadows North
HOA
- Has HOA: Yes
- HOA fee: $89 monthly
Location
- Region: North Branch
Financial & listing details
- Price per square foot: $176/sqft
- Date on market: 9/29/2025
About the community
Year-End Savings – Celebrate in Your New Home!
Take advantage of our Year-End Savings and save up to $50,000 on select move-in ready homes! Enjoy limited-time incentives like home discounts, paid closing costs, and exceptional financing options. End 2025 with huge savings on your new LGI home!Source: LGI Homes
20 homes in this community
Available homes
| Listing | Price | Bed / bath | Status |
|---|---|---|---|
| 5324 397th St | $282,900 | 2 bed / 1 bath | Available |
| 5354 397th St | $282,900 | 2 bed / 1 bath | Available |
| 5328 397th St | $284,900 | 2 bed / 1 bath | Available |
| 5338 397th St | $289,900 | 2 bed / 1 bath | Available |
| 5372 397th St | $299,900 | 3 bed / 2 bath | Available |
| 5314 397th St | $302,900 | 3 bed / 2 bath | Available |
| 39773 Fallbrook Ave | $319,900 | 3 bed / 2 bath | Available |
| 39765 Fallbrook Ave | $324,900 | 3 bed / 2 bath | Available |
| 39746 Fallbrook Ave | $339,900 | 3 bed / 3 bath | Available |
| 39749 Fallbrook Ave | $354,900 | 3 bed / 3 bath | Available |
| 39743 Fallbrook Ave | $359,900 | 3 bed / 3 bath | Available |
| 39729 Fallbrook Ave | $394,900 | 4 bed / 4 bath | Available |
| 39723 Fallbrook Ave | $399,900 | 4 bed / 4 bath | Available |
| 504 Spruce Ct N | $429,900 | 3 bed / 3 bath | Available |
| 5368 397th St | $294,900 | 3 bed / 2 bath | Pending |
| 39879 Fallbrook Ave | $306,900 | 3 bed / 2 bath | Pending |
| 39793 Fallbrook Ave | $319,900 | 3 bed / 2 bath | Pending |
| 616 Redwood Loop N | $359,900 | 3 bed / 2 bath | Pending |
| 39726 Fallbrook Ave | $363,900 | 4 bed / 3 bath | Pending |
| 39730 Fallbrook Ave | $363,900 | 4 bed / 3 bath | Pending |
Source: LGI Homes
Community ratings & reviews
- Quality
- 3.5
- Experience
- 4.5
- Value
- 4
- Responsiveness
- 4.5
- Confidence
- 4.5
- Care
- 4.5
- Mira B.Verified Buyer
The home is beautiful, however I was somewhat disappointed in the poor quality of the carpet and the refrigerator. There were also some poor craftmanship in the installtion of windows, lack of insulation on the garage door, and no space for a water softener.
- Benjamin M.Verified Buyer
Our overall experience was great, I would recommend this company to a first time home buyer. The process for the most part went very smooth!
Response from the builderHi Benjamin, we appreciate you taking the time to leave us your feedback. Congratulations on your new home!
Contact builder

By pressing Contact builder, you agree that Zillow Group and other real estate professionals may call/text you about your inquiry, which may involve use of automated means and prerecorded/artificial voices and applies even if you are registered on a national or state Do Not Call list. You don't need to consent as a condition of buying any property, goods, or services. Message/data rates may apply. You also agree to our Terms of Use.
Learn how to advertise your homesEstimated market value
$363,900
$346,000 - $382,000
Not available
Price history
| Date | Event | Price |
|---|---|---|
| 10/3/2025 | Listed for sale | $363,900$176/sqft |
Source: | ||
Public tax history
Monthly payment
Neighborhood: 55056
Nearby schools
GreatSchools rating
- 6/10Sunrise River Elementary SchoolGrades: 1-5Distance: 2.3 mi
- 3/10North Branch Middle SchoolGrades: 6-8Distance: 1.8 mi
- 5/10North Branch Senior High SchoolGrades: 9-12Distance: 1.9 mi
Schools provided by the builder
- Elementary: Sunrise River Elementary School
- Middle: North Branch Area Middle School
- High: North Branch Area High School
- District: North Branch Area Public School District
Source: LGI Homes. This data may not be complete. We recommend contacting the local school district to confirm school assignments for this home.
