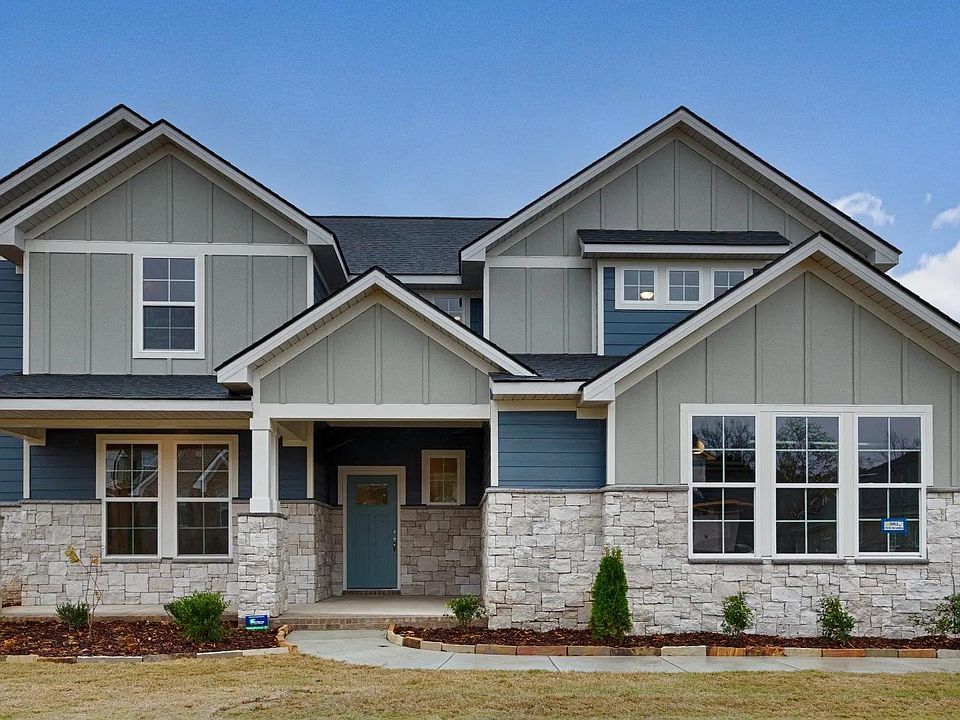Introducing "The Avalon," a masterpiece of modern living nestled in Owens Cross Roads, Alabama.
Introducing "The Avalon," a masterpiece of modern living nestled in the highly desirable community of The Meadows in Owens Cross Roads, Alabama. This magnificent new home offers unparalleled luxury and versatility, designed to exceed your every expectation.
As you step through the inviting entryway, you're greeted by the spaciousness and elegance of 9-foot ceilings on the main floor—a hallmark of luxury living that sets the tone for the entire residence. The main level boasts an abundance of natural light and open space, creating an atmosphere of warmth and comfort.
The heart of the home lies in the kitchen, that opens up to the large family room. Featuring granite countertops, walk in pantry and ample storage. From casual family meals to extravagant dinner parties, every culinary adventure is elevated to new heights in this inviting space.
The primary suite is a true sanctuary, offering a haven of relaxation and tranquility. With an ensuite bath and a luxurious tile shower, this private retreat provides the perfect escape from the stresses of everyday life. Wake up refreshed and rejuvenated, ready to tackle the day ahead.
New construction
Special offer
from $530,900
Buildable plan: The Avalon, The Meadows in Hampton Cove, Owens Cross Roads, AL 35763
4beds
3,217sqft
Single Family Residence
Built in 2025
-- sqft lot
$-- Zestimate®
$165/sqft
$-- HOA
Buildable plan
This is a floor plan you could choose to build within this community.
View move-in ready homesWhat's special
Open spacePrimary suiteEnsuite bathLuxurious tile showerAmple storageAbundance of natural lightGranite countertops
- 38 |
- 3 |
Travel times
Schedule tour
Select your preferred tour type — either in-person or real-time video tour — then discuss available options with the builder representative you're connected with.
Select a date
Facts & features
Interior
Bedrooms & bathrooms
- Bedrooms: 4
- Bathrooms: 4
- Full bathrooms: 3
- 1/2 bathrooms: 1
Interior area
- Total interior livable area: 3,217 sqft
Property
Parking
- Total spaces: 3
- Parking features: Garage
- Garage spaces: 3
Features
- Levels: 2.0
- Stories: 2
Construction
Type & style
- Home type: SingleFamily
- Property subtype: Single Family Residence
Condition
- New Construction
- New construction: Yes
Details
- Builder name: Evermore Homes - Huntsville Region
Community & HOA
Community
- Subdivision: The Meadows in Hampton Cove
Location
- Region: Owens Cross Roads
Financial & listing details
- Price per square foot: $165/sqft
- Date on market: 4/21/2025
About the community
PoolLakePondTrails+ 3 more
Experience the epitome of modern luxury living at The Meadows, where our breathtaking new floorplans are meticulously crafted for ultimate comfort and style. Designed to accommodate the needs of today's discerning homeowner, each layout includes three-car side entry garages, spacious dining rooms, dedicated studies, serene primary suites, and expansive mud rooms. All of our homes come equipped with a smart home system powered by Skyline Security.
Nestled amidst stunning mountain views, The Meadows offers an array of exceptional amenities, including picturesque fishing lakes, a junior Olympic pool, and a vibrant community clubhouse. Conveniently located just off Highway 431, you'll have effortless access to all that Huntsville has to offer. Discover a community where elegance and convenience converge, and make The Meadows your cherished home for years to come.
Limited Time: Explore special rate options as low as 3.75% (6.56%APR)!
For a limited time, enjoy special interest rate options as low as 3.75% (6.56% APR) on select homes - saving you thousands every year! *Terms/conditions apply.Source: Davidson Homes, Inc.

