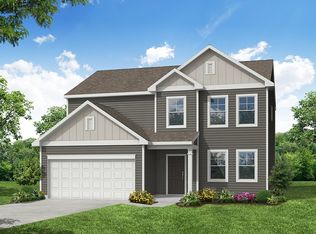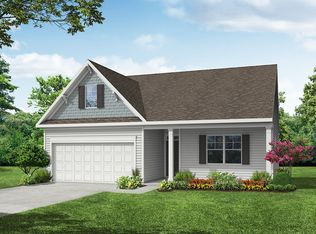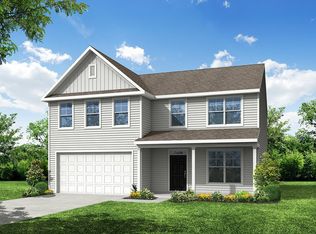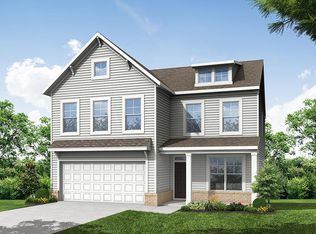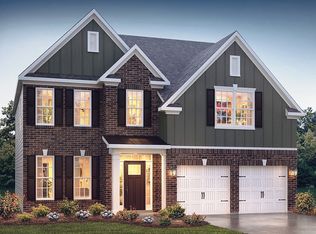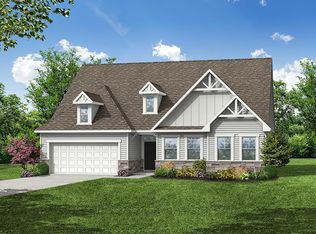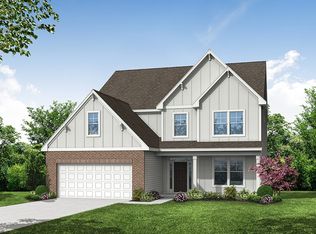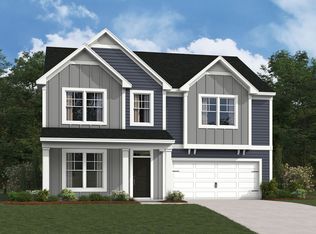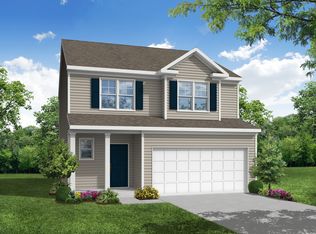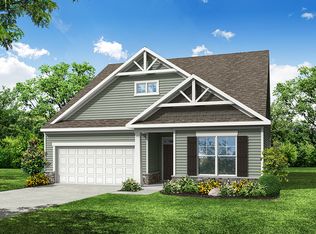Buildable plan: Raleigh, The Meadows at Laurelbrook, Sherrills Ford, NC 28673
Buildable plan
This is a floor plan you could choose to build within this community.
View move-in ready homesWhat's special
- 47 |
- 1 |
Travel times
Schedule tour
Select your preferred tour type — either in-person or real-time video tour — then discuss available options with the builder representative you're connected with.
Facts & features
Interior
Bedrooms & bathrooms
- Bedrooms: 4
- Bathrooms: 3
- Full bathrooms: 2
- 1/2 bathrooms: 1
Heating
- Forced Air
Cooling
- Central Air
Interior area
- Total interior livable area: 2,449 sqft
Property
Parking
- Total spaces: 2
- Parking features: Attached
- Attached garage spaces: 2
Features
- Levels: 2.0
- Stories: 2
Construction
Type & style
- Home type: SingleFamily
- Property subtype: Single Family Residence
Condition
- New Construction
- New construction: Yes
Details
- Builder name: Eastwood Homes
Community & HOA
Community
- Subdivision: The Meadows at Laurelbrook
HOA
- Has HOA: Yes
Location
- Region: Sherrills Ford
Financial & listing details
- Price per square foot: $183/sqft
- Date on market: 1/18/2026
About the community
Source: Eastwood Homes
4 homes in this community
Available homes
| Listing | Price | Bed / bath | Status |
|---|---|---|---|
| 1770 Wardwell Dr | $429,500 | 4 bed / 3 bath | Available |
| 1437 Ardmore Dr | $489,500 | 4 bed / 3 bath | Available |
| 1448 Ardmore Dr | $499,500 | 5 bed / 4 bath | Available |
| 1453 Ardmore Dr | $454,000 | 3 bed / 3 bath | Pending |
Source: Eastwood Homes
Contact builder

By pressing Contact builder, you agree that Zillow Group and other real estate professionals may call/text you about your inquiry, which may involve use of automated means and prerecorded/artificial voices and applies even if you are registered on a national or state Do Not Call list. You don't need to consent as a condition of buying any property, goods, or services. Message/data rates may apply. You also agree to our Terms of Use.
Learn how to advertise your homesEstimated market value
Not available
Estimated sales range
Not available
$2,970/mo
Price history
| Date | Event | Price |
|---|---|---|
| 11/14/2025 | Price change | $447,500+0.2%$183/sqft |
Source: | ||
| 9/25/2025 | Price change | $446,500+0.2%$182/sqft |
Source: | ||
| 6/2/2025 | Price change | $445,500+0.2%$182/sqft |
Source: | ||
| 5/2/2025 | Price change | $444,500+0.2%$182/sqft |
Source: | ||
| 4/2/2025 | Price change | $443,500+0.2%$181/sqft |
Source: | ||
Public tax history
Monthly payment
Neighborhood: 28673
Nearby schools
GreatSchools rating
- 7/10Sherrills Ford ElementaryGrades: K-6Distance: 1.1 mi
- 3/10Mill Creek MiddleGrades: 7-8Distance: 6 mi
- 8/10Bandys HighGrades: PK,9-12Distance: 5.6 mi
