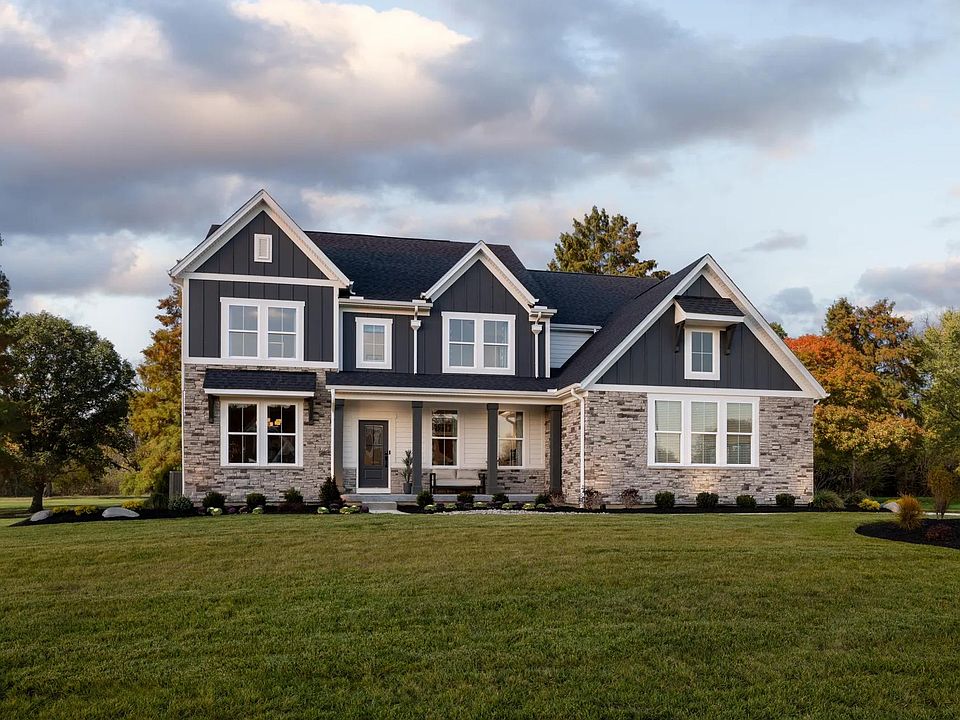Customizing the personal space upstairs is where the Ash Lawn shines, yet the main level casts its share of light with a perfect "living triangle" featuring a family room with a fireplace, an eat-in kitchen with a walk-in pantry, and an optional trendy outdoor living area. The base floor plan for the second level begins with four bedrooms - all with walk-in closets - including the primary suite with its dramatic tray ceiling, corner garden tub, and huge walk-in closet. Then, the fun begins! You can include a game room, a 6th bedroom and bath, a Jack and Jill bath between bedrooms #2 and #3, or a separate bath for bedroom #2. In the primary suite, you can choose a super shower or additional retreat/entertainment space instead of bedroom #4. Finally, a finished lower level is an option itself which comes with a gigantic recreation room that can include a secluded den. With the Ash Lawn, the possibilities are almost endless!
from $825,000
Buildable plan: ASH LAWN, Meadows at Grand Garden, Fort Mitchell, KY 41017
4beds
3,085sqft
Single Family Residence
Built in 2025
-- sqft lot
$820,000 Zestimate®
$267/sqft
$-- HOA
Buildable plan
This is a floor plan you could choose to build within this community.
View move-in ready homesWhat's special
Gigantic recreation roomHuge walk-in closetCorner garden tubSecluded denGame roomJack and jill bathSuper shower
- 25 |
- 0 |
Travel times
Schedule tour
Select your preferred tour type — either in-person or real-time video tour — then discuss available options with the builder representative you're connected with.
Select a date
Facts & features
Interior
Bedrooms & bathrooms
- Bedrooms: 4
- Bathrooms: 3
- Full bathrooms: 2
- 1/2 bathrooms: 1
Features
- Has fireplace: Yes
Interior area
- Total interior livable area: 3,085 sqft
Video & virtual tour
Property
Parking
- Total spaces: 2
- Parking features: Garage
- Garage spaces: 2
Features
- Levels: 2.0
- Stories: 2
Construction
Type & style
- Home type: SingleFamily
- Property subtype: Single Family Residence
Condition
- New Construction
- New construction: Yes
Details
- Builder name: Drees Homes
Community & HOA
Community
- Subdivision: Meadows at Grand Garden
Location
- Region: Fort Mitchell
Financial & listing details
- Price per square foot: $267/sqft
- Date on market: 4/18/2025
About the community
This new home community in Edgewood offers beautiful estate-size home sites, many with trees and privacy, creating a serene living environment. The community benefits from excellent schools, well-maintained parks, proximity to shopping, dining and a variety of recreational activities, making it an ideal setting for suburban living while being conveniently close to Cincinnati, Ohio.
Source: Drees Homes

