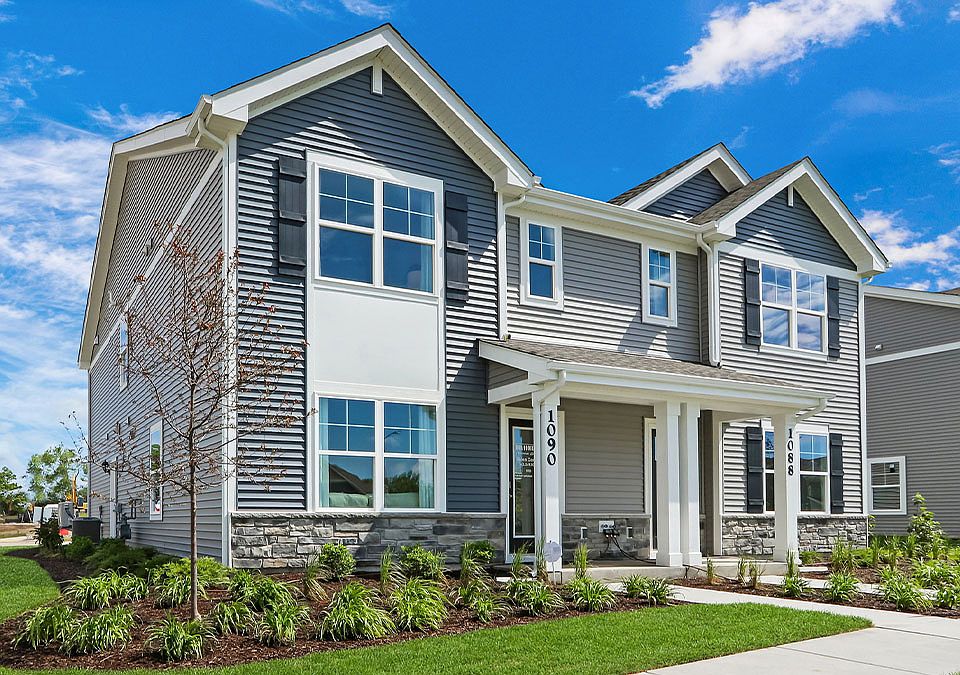The Richmond is a two-story condominium style floor plan featured in our Meadows at Canopy Hill community in Union Grove, Wisconsin. With stone exterior accents, covered front porches, and rear load garages, the Richmond is sure to impress.
Inside this 3 bedroom, 2.5 bathroom home, you will find 1,543 square feet of living space. The living area is open concept, where your kitchen, great room, and dining areas blend seamlessly into a space perfect for everyday living and entertaining.
The kitchen features classic cabinetry, quartz countertops, sizable island, and stainless steel appliances, which make meal prep easy. You'll never be too far from the action with the living and dining area right there.
A roomy loft, which is perfect for a home office or kids game room is located at the top of the stairs. Every bedroom has carpeted floors and a closet in each room. Whether these rooms become bedrooms or office spaces, there is sure to be comfort. Enjoy an additional full bathroom and a convenient laundry room on the second floor.
The primary bedroom has its own walk-in closet and en suite bathroom. The private bathroom includes a double vanity with quartz countertops.
Get in touch with us today and find your home at Meadows at Canopy Hill.
New construction
from $333,990
Buildable plan: RICHMOND, Meadows at Canopy Hill, Union Grove, WI 53182
3beds
1,543sqft
Townhouse
Built in 2025
-- sqft lot
$333,600 Zestimate®
$216/sqft
$-- HOA
Buildable plan
This is a floor plan you could choose to build within this community.
View move-in ready homesWhat's special
Sizable islandRoomy loftRear load garagesClassic cabinetryQuartz countertopsWalk-in closetEn suite bathroom
- 117 |
- 2 |
Travel times
Schedule tour
Select your preferred tour type — either in-person or real-time video tour — then discuss available options with the builder representative you're connected with.
Select a date
Facts & features
Interior
Bedrooms & bathrooms
- Bedrooms: 3
- Bathrooms: 3
- Full bathrooms: 2
- 1/2 bathrooms: 1
Interior area
- Total interior livable area: 1,543 sqft
Property
Parking
- Total spaces: 2
- Parking features: Garage
- Garage spaces: 2
Features
- Levels: 2.0
- Stories: 2
Construction
Type & style
- Home type: Townhouse
- Property subtype: Townhouse
Condition
- New Construction
- New construction: Yes
Details
- Builder name: D.R. Horton
Community & HOA
Community
- Subdivision: Meadows at Canopy Hill
Location
- Region: Union Grove
Financial & listing details
- Price per square foot: $216/sqft
- Date on market: 3/3/2025
About the community
Say goodbye to renting and hello to homeownership with affordable condominiums at Meadows at Canopy Hill located in Union Grove, WI. This established family-oriented, new home community features the spacious Richmond floor plan with 3 bedrooms, a loft, 2.5 baths, 2 car garage and 1,543 sq. ft. of living space.
These thoughtfully designed condominiums offer low maintenance living and a spacious open concept floorplan that is carefully designed to maximize your living experience. Each new home features large islands and pantries, stainless steel appliances, quartz countertops, upper-level laundry, smart home technology and more.
Explore this new home community and admire the professionally designed exteriors that feature attractive stone accents, covered front porches and rear load garages, giving this community enhanced curb appeal.
Situated in the historic village of Union Grove, homeowners can enjoy easy access to Milwaukee and Chicago, located just five miles from Interstate 94. Outdoor enthusiasts can take in the beauty of nature by hiking, biking, or fishing at local parks, forest preserves, or the beautiful lakes that surround the area.
Union Grove is close to several larger cities offering shopping and conveniences. Access U.S. Highway 45 and WI Highway 11 quickly and easily, while still feeling the small-town experience. Don't miss out, schedule a tour today!
Source: DR Horton

