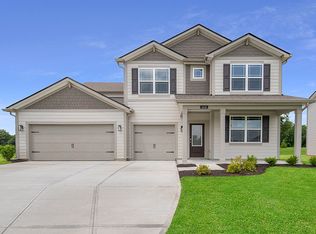New construction
Meadows at Belleview by D.R. Horton
Greenwood, IN 46143
Now selling
From $362k
4-5 bedrooms
2-4 bathrooms
1.8-3.4k sqft
What's special
New Special Offer- Explore the Meadows at Belleview model home at your own pace with our new self-guided tour option. Self-guided tours make it easy, just visit the address and follow the on-site instructions. Contact us for more information.
Discover your dream home at Meadows at Belleview, a new home community in Greenwood, Indiana. This stunning location in the highly sought-after Center Grove School District offers beautifully designed ranch and two-story homes with optional basements to suit your lifestyle.
Each home features luxurious touches like nine-foot ceilings, Whirlpool® appliances, Hardie®Plank siding, and professionally sodded front yards with gorgeous landscaping. Enjoy modern convenience with Smart Home® technology, all while being surrounded by natural beauty, including scenic nature trails.
Located near Smith Valley Road and State Road 37, this family-friendly community offers easy access to downtown Indianapolis and all the best of Greenwood, including Greenwood Sports Park, renowned golf courses, top-tier hospitals, excellent shopping, dining, and parks.
Come home to a community where quality meets tranquility. At Meadows at Belleview, your new house becomes a home, and your neighborhood transforms into a close-knit community. Start your next chapter today!
