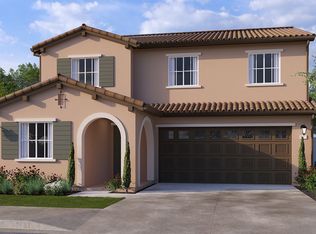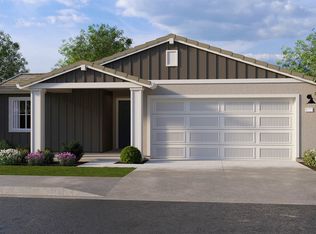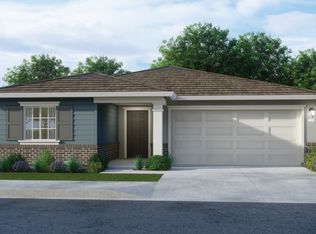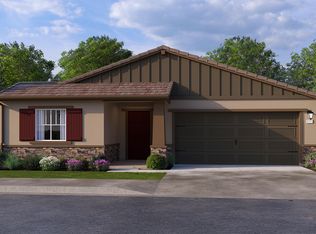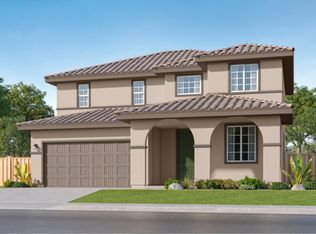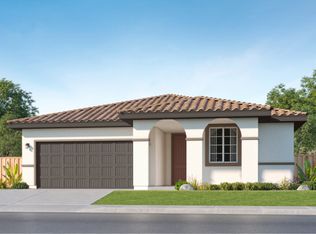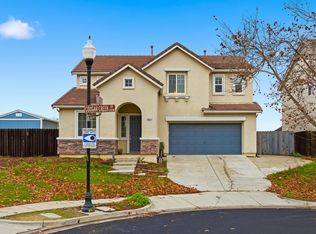Buildable plan: Madrone, Meadows at Baldwin Ranch, Patterson, CA 95363
Buildable plan
This is a floor plan you could choose to build within this community.
View move-in ready homesWhat's special
- 188 |
- 4 |
Travel times
Schedule tour
Select your preferred tour type — either in-person or real-time video tour — then discuss available options with the builder representative you're connected with.
Facts & features
Interior
Bedrooms & bathrooms
- Bedrooms: 3
- Bathrooms: 2
- Full bathrooms: 2
Interior area
- Total interior livable area: 1,602 sqft
Property
Parking
- Total spaces: 2
- Parking features: Garage
- Garage spaces: 2
Features
- Levels: 1.0
- Stories: 1
Construction
Type & style
- Home type: SingleFamily
- Property subtype: Single Family Residence
Condition
- New Construction
- New construction: Yes
Details
- Builder name: D.R. Horton
Community & HOA
Community
- Subdivision: Meadows at Baldwin Ranch
Location
- Region: Patterson
Financial & listing details
- Price per square foot: $307/sqft
- Date on market: 1/10/2026
About the community
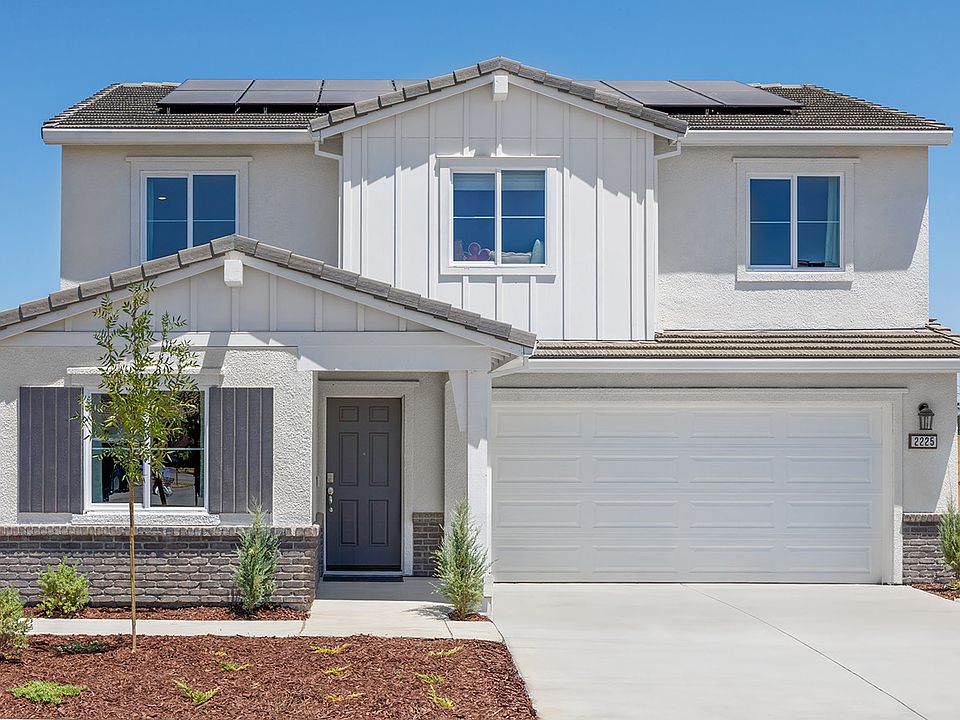
Source: DR Horton
1 home in this community
Homes based on this plan
| Listing | Price | Bed / bath | Status |
|---|---|---|---|
| 2429 Blossom Ranch Rd | $487,490 | 3 bed / 2 bath | Available |
Source: DR Horton
Contact builder

By pressing Contact builder, you agree that Zillow Group and other real estate professionals may call/text you about your inquiry, which may involve use of automated means and prerecorded/artificial voices and applies even if you are registered on a national or state Do Not Call list. You don't need to consent as a condition of buying any property, goods, or services. Message/data rates may apply. You also agree to our Terms of Use.
Learn how to advertise your homesEstimated market value
Not available
Estimated sales range
Not available
$2,504/mo
Price history
| Date | Event | Price |
|---|---|---|
| 10/11/2025 | Price change | $492,490+7.1%$307/sqft |
Source: | ||
| 9/27/2025 | Price change | $460,000-2.1%$287/sqft |
Source: | ||
| 9/12/2025 | Listed for sale | $470,000-4.1%$293/sqft |
Source: | ||
| 8/30/2025 | Listing removed | $490,000$306/sqft |
Source: | ||
| 8/29/2025 | Price change | $490,000+8.9%$306/sqft |
Source: | ||
Public tax history
Monthly payment
Neighborhood: 95363
Nearby schools
GreatSchools rating
- 5/10Apricot Valley Elementary SchoolGrades: K-6Distance: 0.8 mi
- 5/10Creekside Middle SchoolGrades: 7-8Distance: 1.2 mi
- 5/10Patterson High SchoolGrades: 9-12Distance: 1.6 mi
Schools provided by the builder
- Elementary: Apricot Valley Elementary School
- Middle: Creekside Middle School
- High: Patterson High School
- District: Patterson Joint Unified School District
Source: DR Horton. This data may not be complete. We recommend contacting the local school district to confirm school assignments for this home.
