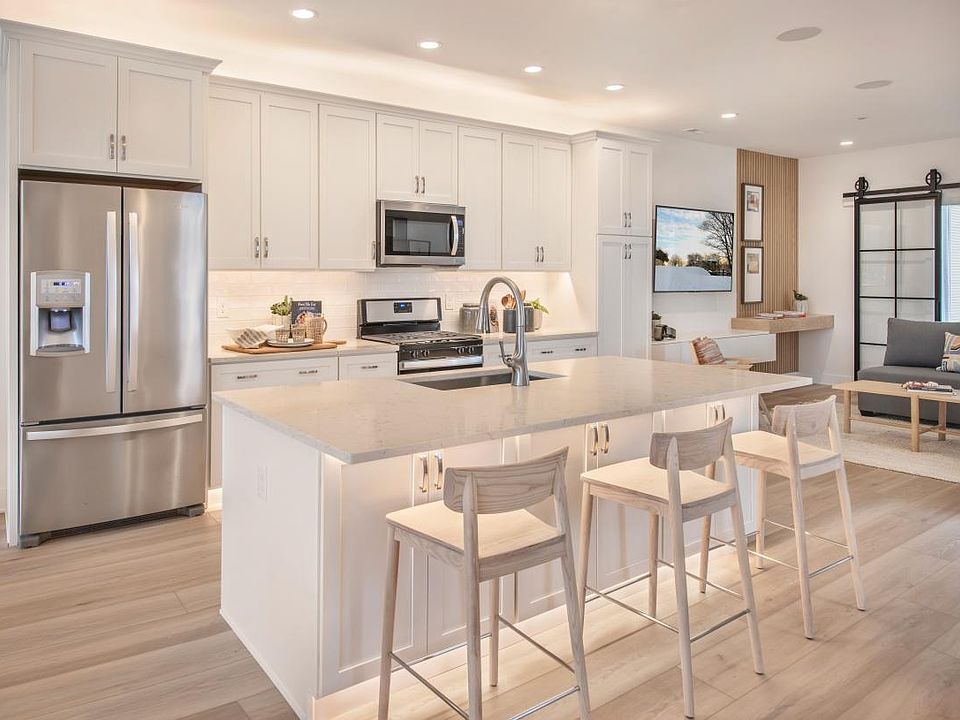The Sunnybell is thoughtfully designed, boasting an open-concept three-level floor plan. Enter through a lovely foyer on the first floor that leads up to the main living space, highlighted by a spacious great room and dining room that are central to the well-crafted kitchen, equipped with a roomy pantry, plenty of counter and cabinet space, and a center island with breakfast bar. The primary bedroom suite is secluded on the second floor, featuring dual walk-in closets and a lush primary bath complete with dual sinks, a large shower, and a private water closet. Secondary bedrooms share a full hall bath and offer ample closets. Additional features of the Sunnybell include a versatile flex room on the first floor, bedroom-level laundry, powder rooms on the first and second floor, and extra storage throughout the home.
from $439,995
Buildable plan: Sunnybell, Meadowlark - Sapling Collection, Murfreesboro, TN 37129
3beds
2,045sqft
Townhouse
Built in 2025
-- sqft lot
$439,700 Zestimate®
$215/sqft
$-- HOA
Buildable plan
This is a floor plan you could choose to build within this community.
View move-in ready homes- 32 |
- 0 |
Travel times
Facts & features
Interior
Bedrooms & bathrooms
- Bedrooms: 3
- Bathrooms: 4
- Full bathrooms: 2
- 1/2 bathrooms: 2
Interior area
- Total interior livable area: 2,045 sqft
Video & virtual tour
Property
Parking
- Total spaces: 2
- Parking features: Garage
- Garage spaces: 2
Features
- Levels: 3.0
- Stories: 3
Construction
Type & style
- Home type: Townhouse
- Property subtype: Townhouse
Condition
- New Construction
- New construction: Yes
Details
- Builder name: Toll Brothers
Community & HOA
Community
- Subdivision: Meadowlark - Sapling Collection
Location
- Region: Murfreesboro
Financial & listing details
- Price per square foot: $215/sqft
- Date on market: 6/8/2025
About the community
Meadowlark - Sapling Collection features beautiful new townhomes in Murfreesboro, TN, with access to highly rated Rutherford County schools. Experience low-maintenance living with included lawn maintenance and trash removal. Choose from four outstanding home designs offering 1,869 2,062 square feet, 3 bedrooms, 2-4 bathrooms, desirable lofts, and adaptable flex rooms. Creating a cohesive look for your fixtures and finishes is simple with a selection of meticulously curated Designer Appointed Collections. Just beyond your door are walking trails and a lovely pavilion perfect for gathering. Clari Park's and The Avenue's exciting shopping and dining options are only minutes away, while the enchanting city of Nashville is an easy day trip. Plus, exceptional quick move-in homes complete with stunning Designer Appointed Features are available, allowing Meadowlark - Sapling Collection to welcome you home on the timeline that works best for you. Home price does not include any home site premium.
Source: Toll Brothers Inc.

