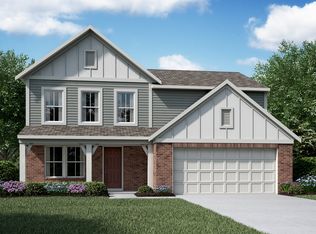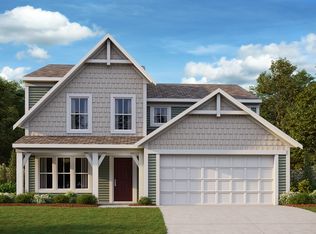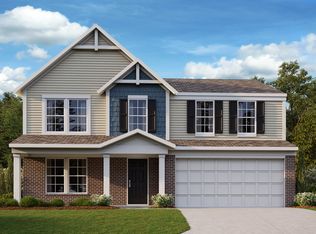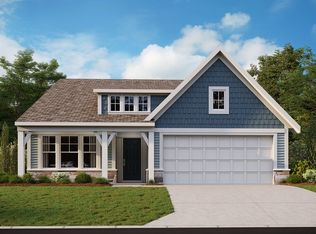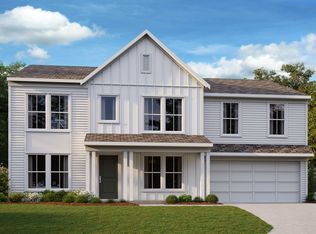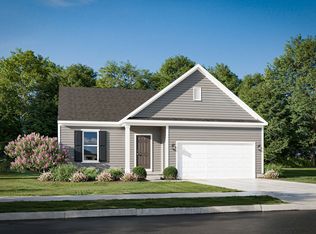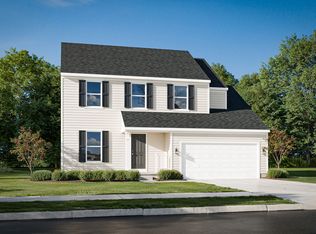Buildable plan: Jensen, Meadowlark at Jerome Village, Plain City, OH 43064
Buildable plan
This is a floor plan you could choose to build within this community.
View move-in ready homesWhat's special
- 9 |
- 0 |
Travel times
Schedule tour
Select your preferred tour type — either in-person or real-time video tour — then discuss available options with the builder representative you're connected with.
Facts & features
Interior
Bedrooms & bathrooms
- Bedrooms: 4
- Bathrooms: 3
- Full bathrooms: 2
- 1/2 bathrooms: 1
Interior area
- Total interior livable area: 2,794 sqft
Property
Parking
- Total spaces: 2
- Parking features: Garage
- Garage spaces: 2
Features
- Levels: 2.0
- Stories: 2
Construction
Type & style
- Home type: SingleFamily
- Property subtype: Single Family Residence
Condition
- New Construction
- New construction: Yes
Details
- Builder name: Fischer Homes
Community & HOA
Community
- Subdivision: Meadowlark at Jerome Village
Location
- Region: Plain City
Financial & listing details
- Price per square foot: $186/sqft
- Date on market: 3/1/2026
About the community
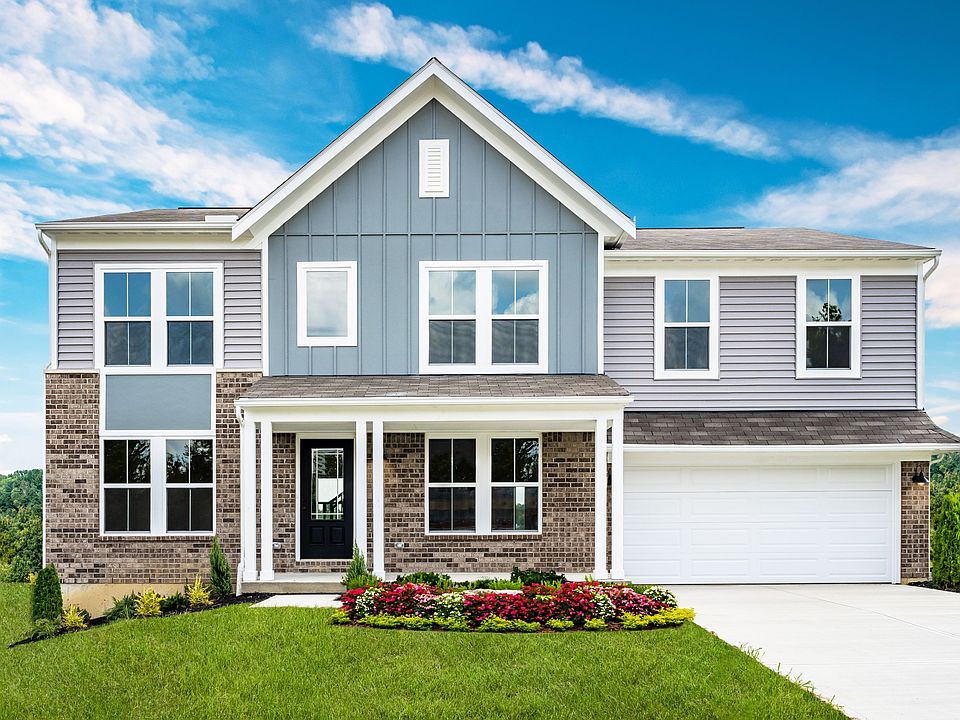
Included
- Full basement and 3rd car garage on select plans!Source: Fischer Homes
2 homes in this community
Available homes
| Listing | Price | Bed / bath | Status |
|---|---|---|---|
| 9155 Crane Ridge Run | $544,990 | 4 bed / 3 bath | Available |
| 12086 Starling St | $569,990 | 4 bed / 3 bath | Available |
Source: Fischer Homes
Contact builder

By pressing Contact builder, you agree that Zillow Group, its affiliates, and other real estate professionals may call/text you about your inquiry, which may involve use of automated means and prerecorded/artificial voices and applies even if you are registered on a national or state Do Not Call list. You don't need to consent as a condition of buying any property, goods, or services. Message/data rates may apply. You also agree to our Terms of Use. We may share with this builder information about homes you've recently viewed to help them understand what you're looking for in a home.
Learn how to advertise your homesEstimated market value
Not available
Estimated sales range
Not available
$3,408/mo
Price history
| Date | Event | Price |
|---|---|---|
| 1/22/2026 | Price change | $520,990+0.4%$186/sqft |
Source: | ||
| 1/4/2026 | Price change | $518,990+0.6%$186/sqft |
Source: | ||
| 4/2/2025 | Price change | $515,990+0.6%$185/sqft |
Source: | ||
| 3/4/2025 | Price change | $512,990+0.8%$184/sqft |
Source: | ||
| 2/24/2025 | Price change | $508,990+0.4%$182/sqft |
Source: | ||
Public tax history
Included
- Full basement and 3rd car garage on select plans!Source: Fischer HomesMonthly payment
Neighborhood: 43064
Nearby schools
GreatSchools rating
- 8/10Fairbanks Elementary SchoolGrades: K-5Distance: 9.8 mi
- 7/10Fairbanks Middle SchoolGrades: 6-8Distance: 9.9 mi
- 7/10Fairbanks High SchoolGrades: 9-12Distance: 9.9 mi
Schools provided by the builder
- District: Fairbanks Local School District
Source: Fischer Homes. This data may not be complete. We recommend contacting the local school district to confirm school assignments for this home.
