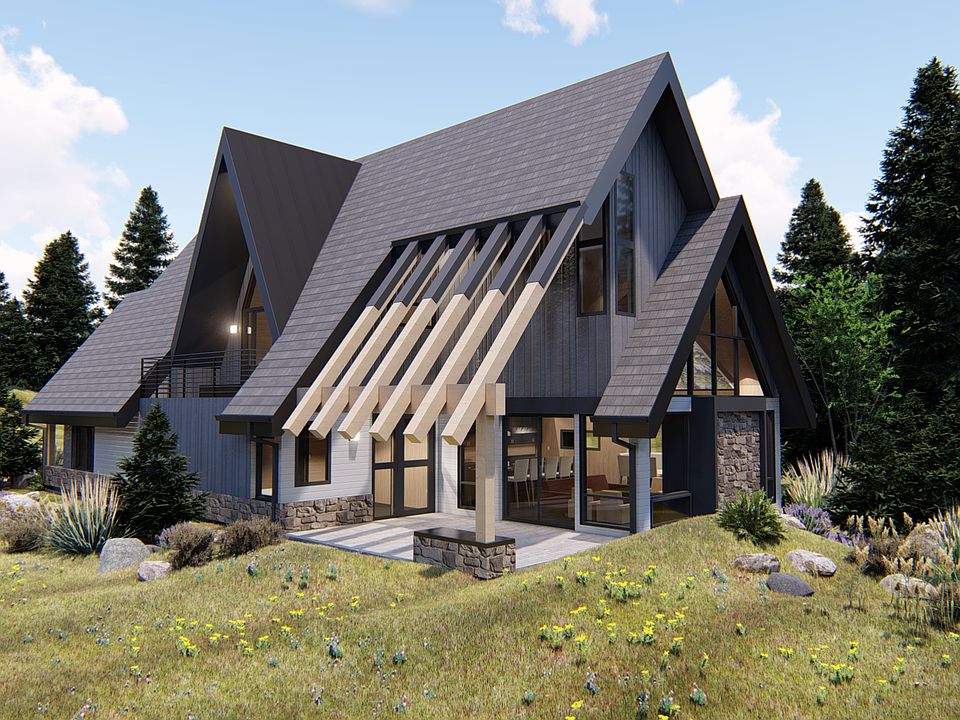Reconnect with yourself, your family, and nature. Gaze upon a peaceful pond and explore a quiet forest trail. Enjoy the simple things, removed from the hustle and bustle of everyday life.
Settle into a mountain community with world-class, year-round recreation at your doorstep.
More flannel, less fur. All trails lead to this special place. Welcome to MeadowGlades at ROAM.
Here you will find homes built with cutting-edge sophistication and a functional design that reduces environmental impact. Your MeadowGlades Home is designed with the highest environmental standards in mind:
• Airtight building envelope prevents infiltration of outside air and loss of conditioned air
• Climate-appropriate windows and doors - solar gain is managed for heating purposes in the summer and to minimize overheating during the winter
• Balanced heat and moisture-recovery ventilation
For plan #1, each 2,682 square foot floor plan design is a 3 bed plus bonus room/4 bath home, featuring a spacious ground floor great room, an indoor fireplace, and an expansive patio; suitable for a hot tub. The ground level also boasts a master bedroom, bonus room, well-appointed kitchen with a large island, ample dining area, and space for an office.
MeadowGlades' vaulted ceilings, roof lines, and proportions are a clean and contemporary tribute to the design of the original Beaver's Lodge built in 1940 at the entrance to ROAM, one of the first ski lodges in Colorado.
Please contact us at Roamwinterpark.com
from $2,395,000
Buildable plan: Cabin 1, MeadowGlades, Winter Park, CO 80482
3beds
2,682sqft
Single Family Residence
Built in 2025
-- sqft lot
$-- Zestimate®
$893/sqft
$-- HOA
Buildable plan
This is a floor plan you could choose to build within this community.
View move-in ready homesWhat's special
Indoor fireplaceFunctional designLarge islandVaulted ceilingsMaster bedroomCutting-edge sophisticationWell-appointed kitchen
- 173 |
- 7 |
Travel times
Schedule tour
Select a date
Facts & features
Interior
Bedrooms & bathrooms
- Bedrooms: 3
- Bathrooms: 4
- Full bathrooms: 4
Heating
- Natural Gas, Radiant
Cooling
- Other
Features
- Walk-In Closet(s)
- Has fireplace: Yes
Interior area
- Total interior livable area: 2,682 sqft
Property
Parking
- Total spaces: 2
- Parking features: Attached, On Street
- Attached garage spaces: 2
Features
- Levels: 2.0
- Stories: 2
- Patio & porch: Deck
Construction
Type & style
- Home type: SingleFamily
- Property subtype: Single Family Residence
Materials
- Stone, Wood Siding, Metal Siding
Condition
- New Construction
- New construction: Yes
Details
- Builder name: Roam
Community & HOA
Community
- Subdivision: MeadowGlades
HOA
- Has HOA: Yes
Location
- Region: Winter Park
Financial & listing details
- Price per square foot: $893/sqft
- Date on market: 3/6/2025
About the community
PoolPondTrailsClubhouse
Reconnect with yourself, your family, and nature. Take in the gentle rustling of the meadow grasses and the rippling of a mountain river. Gaze upon a peaceful pond and explore a quiet forest trail.
Enjoy the simple things, removed from the hustle and bustle of everyday life. Settle into a mountain community with world class, year-round recreation at your doorstep. More flannel, less fur.
All trails lead to this special place. Welcome to MeadowGlades at ROAM.
Starting price does not include lot premiums and options chosen.
Nature, history, and functionality all come together seamlessly at MeadowGlades. Here you will find homes built with cutting-edge sophistication and a functional design that reduces environmental impact.
Your MeadowGlades Home is designed with the highest environmental standards in mind.
High Environmental Standards:
Airtight building envelope prevents infiltration of outside air and loss of conditioned air.
Climate appropriate high-performance windows and doors - solar gain is managed to exploit the sun's energy for heating purposes in the heating season and to minimize overheating during the cooling season.
Balanced heat and moisture-recovery ventilation.
Each 2,682 or 2,781 square foot floor plan design is a 3 bedroom plus bonus room/4 bath home that will feature a spacious ground floor great room with an indoor fireplace and seamless access to the expansive patio that's suitable for a hot tub. An outdoor fireplace can be added at additional cost. The ground level also boasts a master bedroom, bonus room, well-appointed gourmet kitchen with a large island, ample dining area, and space for an office.
The second story offers a 2nd master bedroom, third bedroom, an upstairs loft great room that can be enclosed, and a deck. Each home offers an attached garage.
Source: Roam

