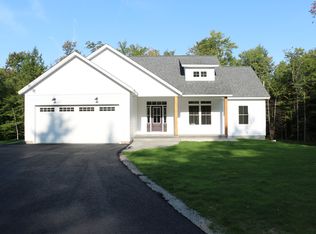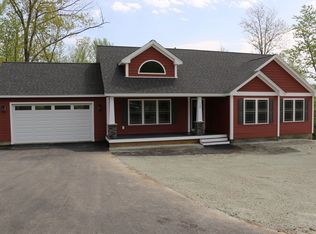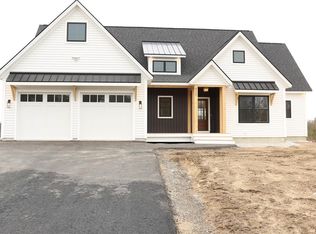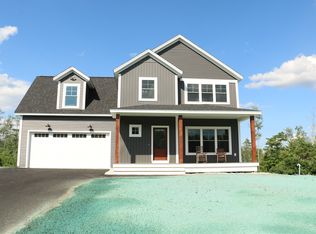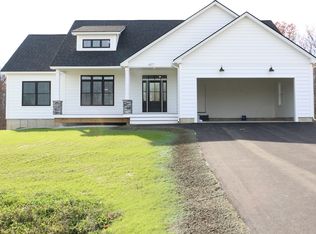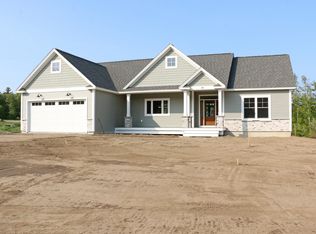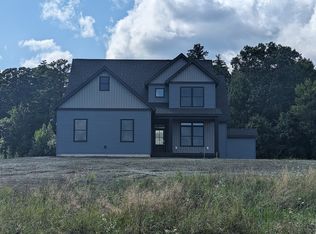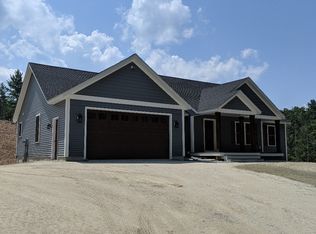Another Quality home by San-Ken Homes. The "Adler" design is a simple yet elegant modern farmhouse. The covered porch main entry steps inside to the open concept kitchen and dining with walk-in pantry. Living room which features an open staircase and electric fireplace. 1st floor home office. Mudroom located just off garage with storage closet, room for a bench and also a powder room. On the 2nd floor you will find the primary suite, two additional bedrooms, full bath, laundry and finished bonus room over the garage. Pouncing distance to the Lakes Region and White Mountains and only minutes to Concord. Easy access to many class 6 roads that are used for recreation including, hiking, mountain biking, and snowmobiles
from $729,700
Buildable plan: The Adler, Meadow View Condominium, Suncook, NH 03275
3beds
2,175sqft
Est.:
Single Family Residence
Built in 2026
-- sqft lot
$-- Zestimate®
$335/sqft
$195/mo HOA
Buildable plan
This is a floor plan you could choose to build within this community.
View move-in ready homesWhat's special
Electric fireplaceStorage closetPowder roomCovered porchFinished bonus roomPrimary suiteWalk-in pantry
- 130 |
- 2 |
Travel times
Schedule tour
Facts & features
Interior
Bedrooms & bathrooms
- Bedrooms: 3
- Bathrooms: 2
- Full bathrooms: 1
- 1/2 bathrooms: 1
Heating
- Propane, Forced Air
Cooling
- Central Air
Interior area
- Total interior livable area: 2,175 sqft
Property
Parking
- Total spaces: 2
- Parking features: Attached, Off Street
- Attached garage spaces: 2
Features
- Levels: 2.0
- Stories: 2
- Patio & porch: Deck
Construction
Type & style
- Home type: SingleFamily
- Property subtype: Single Family Residence
Materials
- Vinyl Siding
- Roof: Asphalt
Condition
- New Construction
- New construction: Yes
Details
- Builder name: San-Ken Homes, Inc
Community & HOA
Community
- Subdivision: Meadow View Condominium
HOA
- Has HOA: Yes
- HOA fee: $195 monthly
Location
- Region: Suncook
Financial & listing details
- Price per square foot: $335/sqft
- Date on market: 1/25/2026
586 Turnpike Road, New Ipswich, NH 03071
Source: San-Ken Homes, Inc
10 homes in this community
Available lots
| Listing | Price | Bed / bath | Status |
|---|---|---|---|
| 428 Dawn Ct | $665,900+ | 3 bed / 2 bath | Customizable |
| 429 Dawn Ct | $665,900+ | 3 bed / 2 bath | Customizable |
| 433 Dawn Ct | $665,900+ | 3 bed / 2 bath | Customizable |
| 432 Dawn Ct | $682,200+ | 3 bed / 2 bath | Customizable |
| 429 Grady Ln | $703,200+ | 3 bed / 2 bath | Customizable |
| 474 Blane Cir | $724,000+ | 3 bed / 3 bath | Customizable |
| 426 Grady Ln | $729,700+ | 3 bed / 2 bath | Customizable |
| 426 Dawn Ct | $806,700+ | 3 bed / 2 bath | Customizable |
| 431 Blane Cir | $806,700+ | 3 bed / 2 bath | Customizable |
| 427 Grady Ln | $824,800+ | 3 bed / 3 bath | Customizable |
Source: San-Ken Homes, Inc
Contact agent
Connect with a local agent that can help you get answers to your questions.
By pressing Contact agent, you agree that Zillow Group and its affiliates, and may call/text you about your inquiry, which may involve use of automated means and prerecorded/artificial voices. You don't need to consent as a condition of buying any property, goods or services. Message/data rates may apply. You also agree to our Terms of Use. Zillow does not endorse any real estate professionals. We may share information about your recent and future site activity with your agent to help them understand what you're looking for in a home.
Learn how to advertise your homesEstimated market value
Not available
Estimated sales range
Not available
$3,466/mo
Price history
| Date | Event | Price |
|---|---|---|
| 1/14/2026 | Price change | $729,700+1.8%$335/sqft |
Source: San-Ken Homes, Inc Report a problem | ||
| 4/7/2025 | Price change | $716,800+3.2%$330/sqft |
Source: San-Ken Homes, Inc Report a problem | ||
| 10/29/2024 | Listed for sale | $694,900$319/sqft |
Source: San-Ken Homes, Inc Report a problem | ||
Public tax history
Tax history is unavailable.
Monthly payment
Neighborhood: 03275
Nearby schools
GreatSchools rating
- 7/10Pembroke Hill SchoolGrades: K-4Distance: 1 mi
- 4/10Three Rivers SchoolGrades: 5-8Distance: 1.4 mi
- 5/10Pembroke AcademyGrades: 9-12Distance: 1.4 mi
