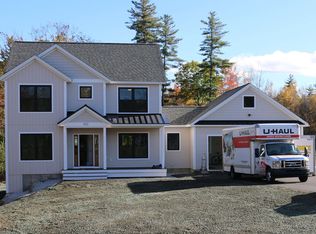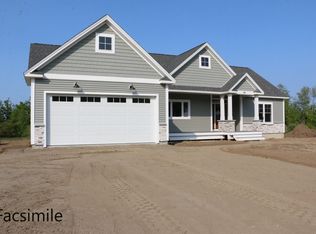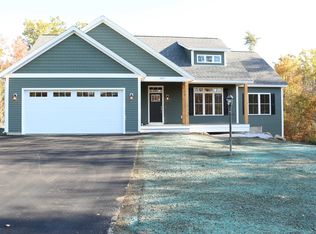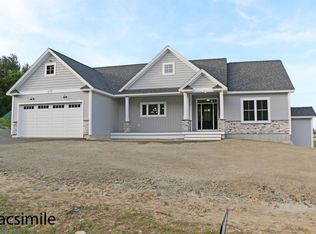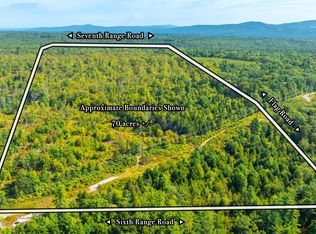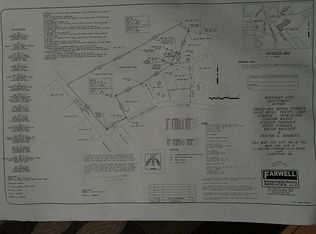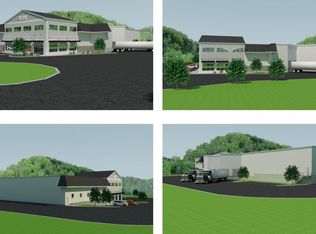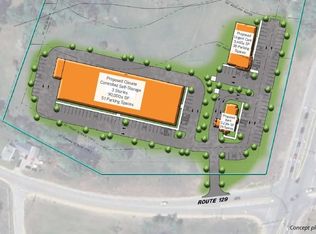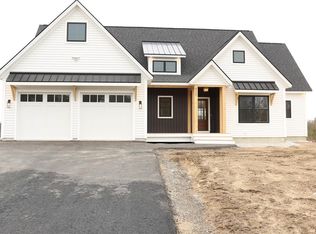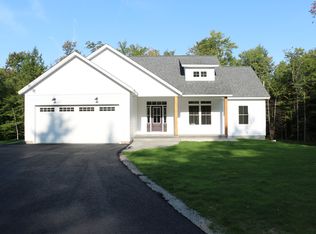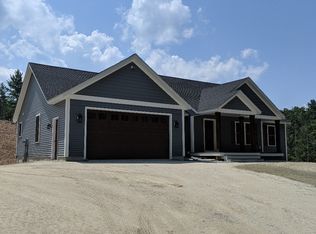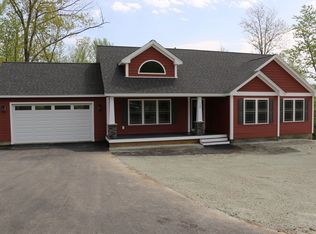431 Blane Cir, Pembroke, NH 03275
Empty lot
Start from scratch — choose the details to create your dream home from the ground up.
What's special
- 15 |
- 0 |
Travel times
Schedule tour
Facts & features
Interior
Bedrooms & bathrooms
- Bedrooms: 3
- Bathrooms: 2
- Full bathrooms: 2
Heating
- Propane, Forced Air
Cooling
- Central Air
Interior area
- Total interior livable area: 1,957 sqft
Video & virtual tour
Property
Parking
- Total spaces: 2
- Parking features: Attached, Off Street
- Attached garage spaces: 2
Features
- Levels: 1.0
- Stories: 1
Details
- Parcel number: PMBRM262B45L8
Community & HOA
Community
- Subdivision: Meadow View Condominium
HOA
- Has HOA: Yes
- HOA fee: $195 monthly
Location
- Region: Pembroke
Financial & listing details
- Price per square foot: $412/sqft
- Tax assessed value: $114,500
- Annual tax amount: $2,249
- Date on market: 10/29/2024
Source: San-Ken Homes, Inc
10 homes in this community
Available lots
| Listing | Price | Bed / bath | Status |
|---|---|---|---|
Current home: 431 Blane Cir | $806,700+ | 3 bed / 2 bath | Customizable |
| 428 Dawn Ct | $665,900+ | 3 bed / 2 bath | Customizable |
| 429 Dawn Ct | $665,900+ | 3 bed / 2 bath | Customizable |
| 433 Dawn Ct | $665,900+ | 3 bed / 2 bath | Customizable |
| 432 Dawn Ct | $682,200+ | 3 bed / 2 bath | Customizable |
| 429 Grady Ln | $703,200+ | 3 bed / 2 bath | Customizable |
| 474 Blane Cir | $724,000+ | 3 bed / 3 bath | Customizable |
| 426 Grady Ln | $729,700+ | 3 bed / 2 bath | Customizable |
| 426 Dawn Ct | $806,700+ | 3 bed / 2 bath | Customizable |
| 427 Grady Ln | $824,800+ | 3 bed / 3 bath | Customizable |
Source: San-Ken Homes, Inc
Contact agent
By pressing Contact agent, you agree that Zillow Group and its affiliates, and may call/text you about your inquiry, which may involve use of automated means and prerecorded/artificial voices. You don't need to consent as a condition of buying any property, goods or services. Message/data rates may apply. You also agree to our Terms of Use. Zillow does not endorse any real estate professionals. We may share information about your recent and future site activity with your agent to help them understand what you're looking for in a home.
Learn how to advertise your homesEstimated market value
Not available
Estimated sales range
Not available
Not available
Price history
| Date | Event | Price |
|---|---|---|
| 1/14/2026 | Price change | $806,700+1.5%$412/sqft |
Source: San-Ken Homes, Inc Report a problem | ||
| 4/7/2025 | Price change | $794,600-4.9%$406/sqft |
Source: San-Ken Homes, Inc Report a problem | ||
| 10/30/2024 | Listed for sale | $835,450$427/sqft |
Source: San-Ken Homes, Inc Report a problem | ||
Public tax history
| Year | Property taxes | Tax assessment |
|---|---|---|
| 2024 | $2,249 +5.4% | $114,500 +49.7% |
| 2023 | $2,133 | $76,500 |
| 2022 | -- | -- |
Find assessor info on the county website
Monthly payment
Neighborhood: 03275
Nearby schools
GreatSchools rating
- 7/10Pembroke Hill SchoolGrades: K-4Distance: 1 mi
- 4/10Three Rivers SchoolGrades: 5-8Distance: 1.3 mi
- 5/10Pembroke AcademyGrades: 9-12Distance: 1.3 mi
